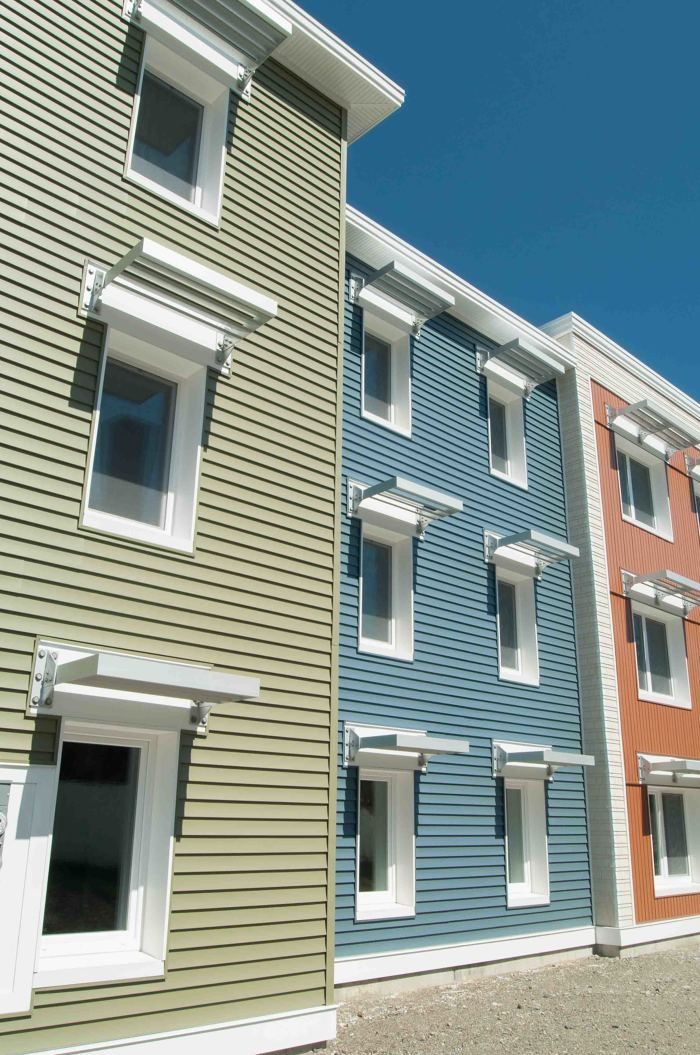
It goes without saying that designing a 54,000-sq.-ft. apartment building to meet certification requirements of the Passive House Institute U.S. isn’t something you do at the last minute. Except that’s more or less what happened after Gunnar Hubbard took Erin Cooperrider out to lunch.
Hubbard is the sustainability practice leader for Thornton Tomasetti, a large engineering firm that has branched into sustainable building consulting and has an office in Portland, Maine. He’s also on the board of directors of Community Housing of Maine (CHOM), an affordable housing developer with projects all over the state. When the pair had lunch, Cooperrider, CHOM’s development director, just happened to have a 48-unit project just about ready for construction in Brewer, Maine.
The project was designed, but not to Passivhaus levels of performance. Permits were in place, low-income tax credits allocated. The construction budget was fixed. As in not an extra penny could be spent–the $7.3 million, less than $140 per square foot, would have to do.
And then, Cooperrider told building professionals touring the project last week, “Gunnar challenged us to do something better.”
CHOM had warmed up with a number of other energy-efficient designs, including a LEED-certified historic renovation across the river in Bangor. In its first year of operation, the 28-unit building for seniors was heated with $7500 worth of fuel–less than $270 per unit in an area with an average of 7600 heating degree days annually.
The project, she told the Northeast Sustainable Energy Association Pro Tour group, “was our ‘a-ha!’ moment.” Now the developer was ready for its first Passivhaus project, if the details could be ironed out.
A mad dash to revise existing plans
Taking existing plans for an energy-efficient, but nowhere near Passivhaus, building and whipping them into shape took the efforts of a lot of people and about three months worth of work, says Mike Pulaski, Thornton Tomasetti’s Portland office manager. In addition to a team at Thornton Tomasetti, there was the architect, CWS Architects, and the builder, Wright-Ryan.
“Our typical process with our firm is using complex simulation tools,” Tomasetti’s Colin Schless told the several dozen builders touring the site. “We take the extra effort to make a high performance building and move that to the front of the design process. Unfortunately, in this project that didn’t happen. The whole process was cart before the horse, but we were confident we could turn it into an opportunity.”
RELATED ARTICLES
The Largest Passivhaus Building in the U.S.
Multifamily Passivhaus Project Starts in Oregon
Passivhaus Apartment Complex Would be a Giant
Passivhaus Townhouses Are Underway in Philadelphia
After Cooperrider nibbled and won some extra time from CHOM’s board of directors, Tomasetti engineers began studying insulation and other enhanced building details that would be necessary to meet PHIUS certification requirements. CWS tinkered with wall assemblies and estimators at Wright-Ryan came up with costs for each option. PHIUS’s suggestion the Village Centre project might be considered under its new climate-based standard also helped.
“We all dove pretty deeply into this process,” Pulaski said.
By July 2014, Wright-Ryan delivered final cost estimates to Cooperrider. Adding insulation to the slab and exterior walls, beefing up the windows, and adding sun shades on the south and west elevations would be expensive, but once the HVAC system was downsized to account for building envelope upgrades the total added cost was $243,277.
The three-story building, with one-, two- and three-bedroom apartments would have double-stud exterior walls insulated with cellulose to R-40, a insulated with polyisocyanurate to R-57, and a slab on grade insulated with extruded polystyrene to R-20.
All the extra design work and number crunching could have pushed costs way up, but it didn’t work out that way. “We got paid for our service for the most part but obviously all the teams put in a lot extra effort to do this as it was a first time,” Pulaski said, meaning the project was the first Passivhaus building for some if not all of the participants.
CHOM kicked in by reducing its fee to keep the budget under its spending cap. “We went through the design exercise and the pricing exercise and then we had to go back to our board and say in order to build this building under this cost cap we’re going to have to essentially contribute the difference, the additional cost,” Cooperrider said by phone. “Our board felt this was an appropriate investment for a non-profit to make in the technology and the future of housing.”
Keeping subs on track
Wright-Ryan stressed the importance of maintaining the integrity of the building’s air barrier to everyone who worked on the project. To help, planners developed a list of air-sealing and caulking details that would be necessary if the building had any hope of meeting the Passivhaus air-tightness standard. After each item was a specific subcontractor who became responsible for making sure it happened. Very low air-leakage rates showed their efforts paid off.
Here are some other building details:
- Ventilation: All apartments are ventilated with shared energy-recovery ventilators – one roof-mounted ERV for every three apartments. The ducting between the ERV and the apartments runs vertically, so each ERV provides fresh air to a unit on the first, second and third floors. ERVs run continuously, pulling air from the kitchen and bathroom.
- Domestic hot water: Three 119-gallon, gas fired water heaters supply all 48 units.
- Heating and cooling: Baseboard electric for heat, air-source heat pumps for cooling only.
- Renewable energy: A 26 kW system consisting of 100 roof-mounted panels, each with a capacity of 261w will supply an estimated 13% of the building’s electricity.
- Windows: Intus tripled-glazed. All non-west windows have an overall U-value of 0.17 and a solar heat gain coefficient of 0.5. West-facing windows also have a U-value of 0.17 but a SHGC of 0.25.
- Air tightness: The final blower door test measured 0.37 air changes per hour at a pressure difference of 50 pascals.
- Air and vapor barriers: The outside of the plywood sheathing is sealed with Dow Corning DefendAir 200,
a liquid-applied air barrier. Computer modeling suggested a potential problem with moisture accumulation inside walls, but a smart vapor barrier was out of reach financially. Instead, at the suggestion of PHIUS, builders used a layer of kraft paper with a perm rating of 1.1.
The project is intended for working families in the area whose incomes are between 50% and 60% of the median in the area. Renters will pay up to $705 for a one-bedroom, $847 for a two-bedroom, and as much as $897 for a three-bedroom unit.
More Passivhaus buildings possible in CHOM’s future
Village Centre wasn’t cheap or easy to pull off, but Cooperrider thinks it offers possibilities for housing CHOM develops in the future.
“It was a pretty long, intellectually challenging process,” she said. “And at the end of it, the estimator, who has quite a lot of experience, said, ‘OK, I’m convinced. Now that we’ve gone all the way through this I don’t know why we don’t do this with every project because the quality of the building is so much better.’ So I think the answer is yes. We’re going to strive in every way we can to incorporate these Passivhaus principles into our projects.”
Cooperrider looks forward to finding out how actual energy performance will compare to the extensive modeling designers did. The wildcard? Tenants.
“A lot of this is formula driven,” she said. “It leaves out the element of people living in the building. It can look perfect on paper, but you need to see how it works out in real life. So we’re really psyched about this next phase of gathering real operating data.”
Read more: http://www.greenbuildingadvisor.com/blogs/dept/green-building-news%2A#ixzz46IKb5M9k
Follow us: @gbadvisor on Twitter | GreenBuildingAdvisor on Facebook
Fine Homebuilding Recommended Products
Fine Homebuilding receives a commission for items purchased through links on this site, including Amazon Associates and other affiliate advertising programs.

Reliable Crimp Connectors

8067 All-Weather Flashing Tape

Affordable IR Camera
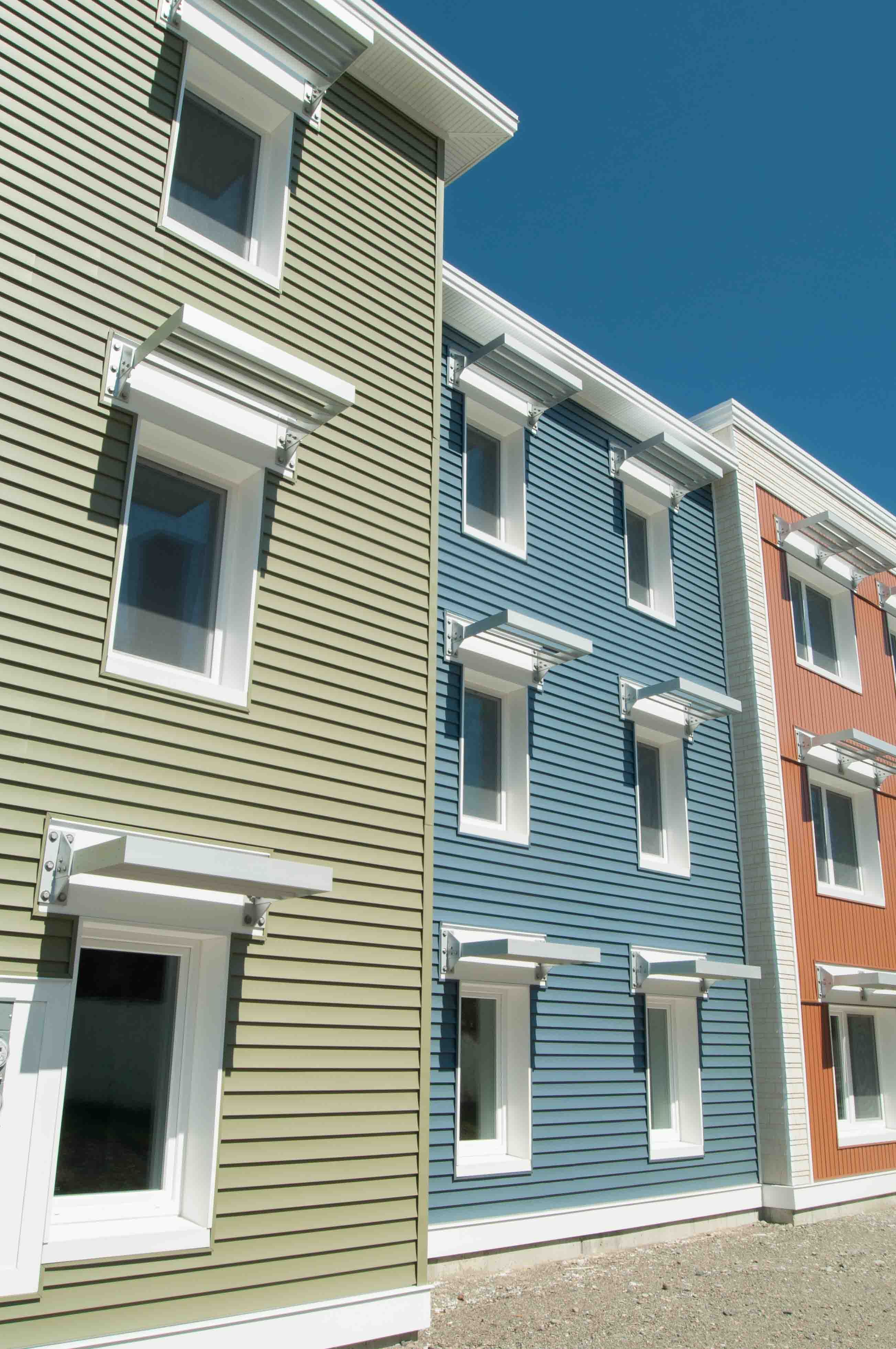
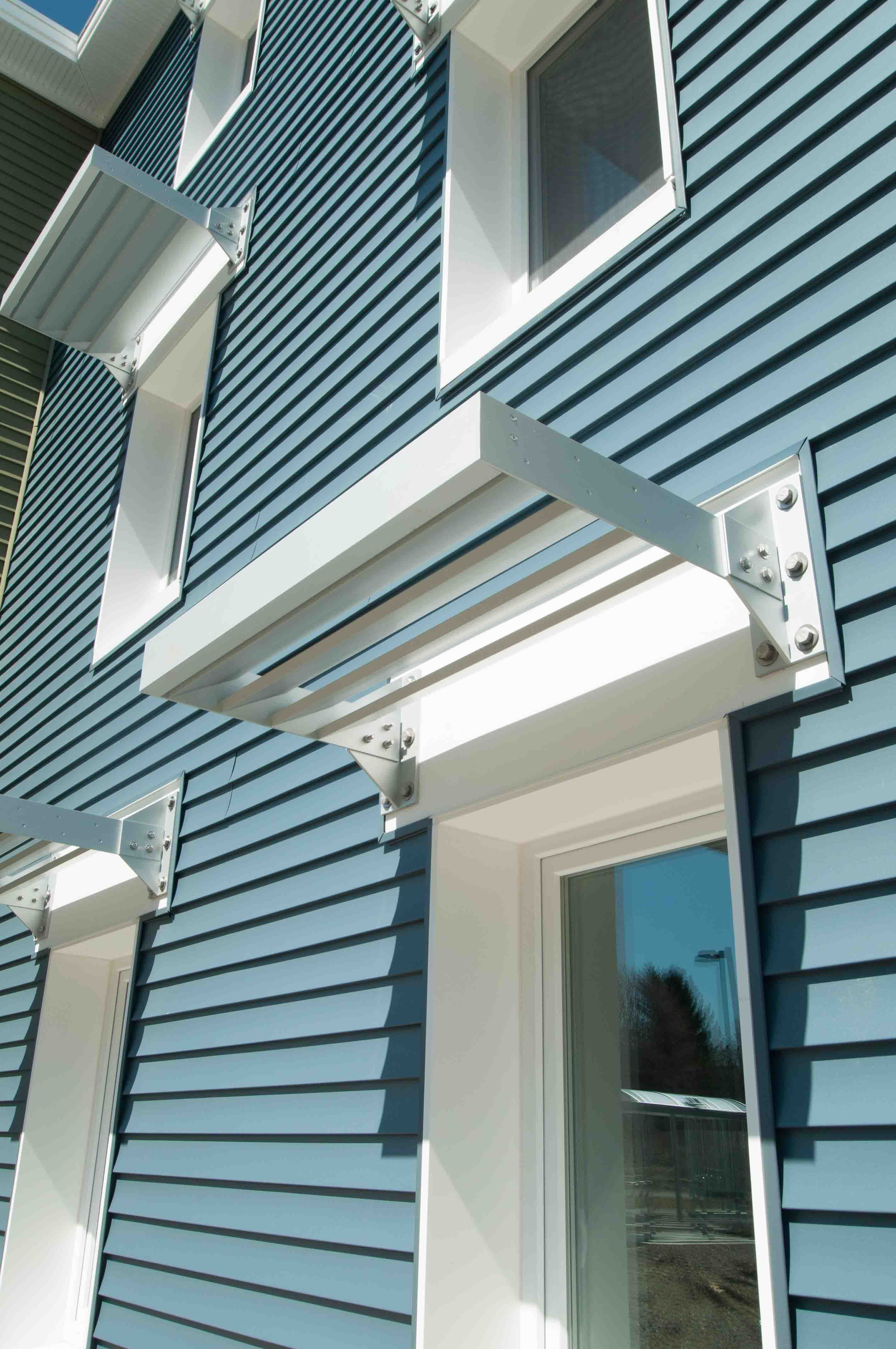
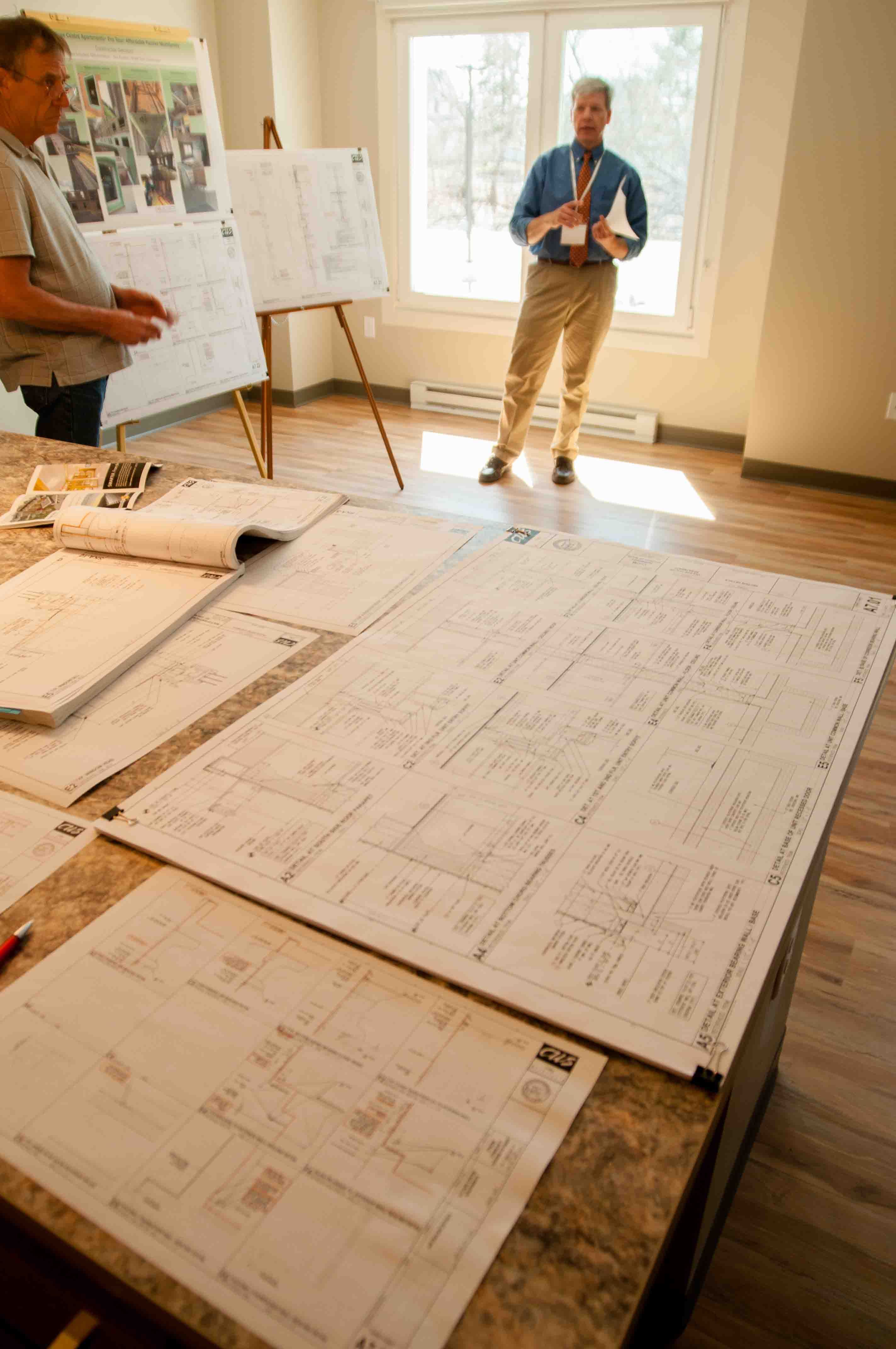
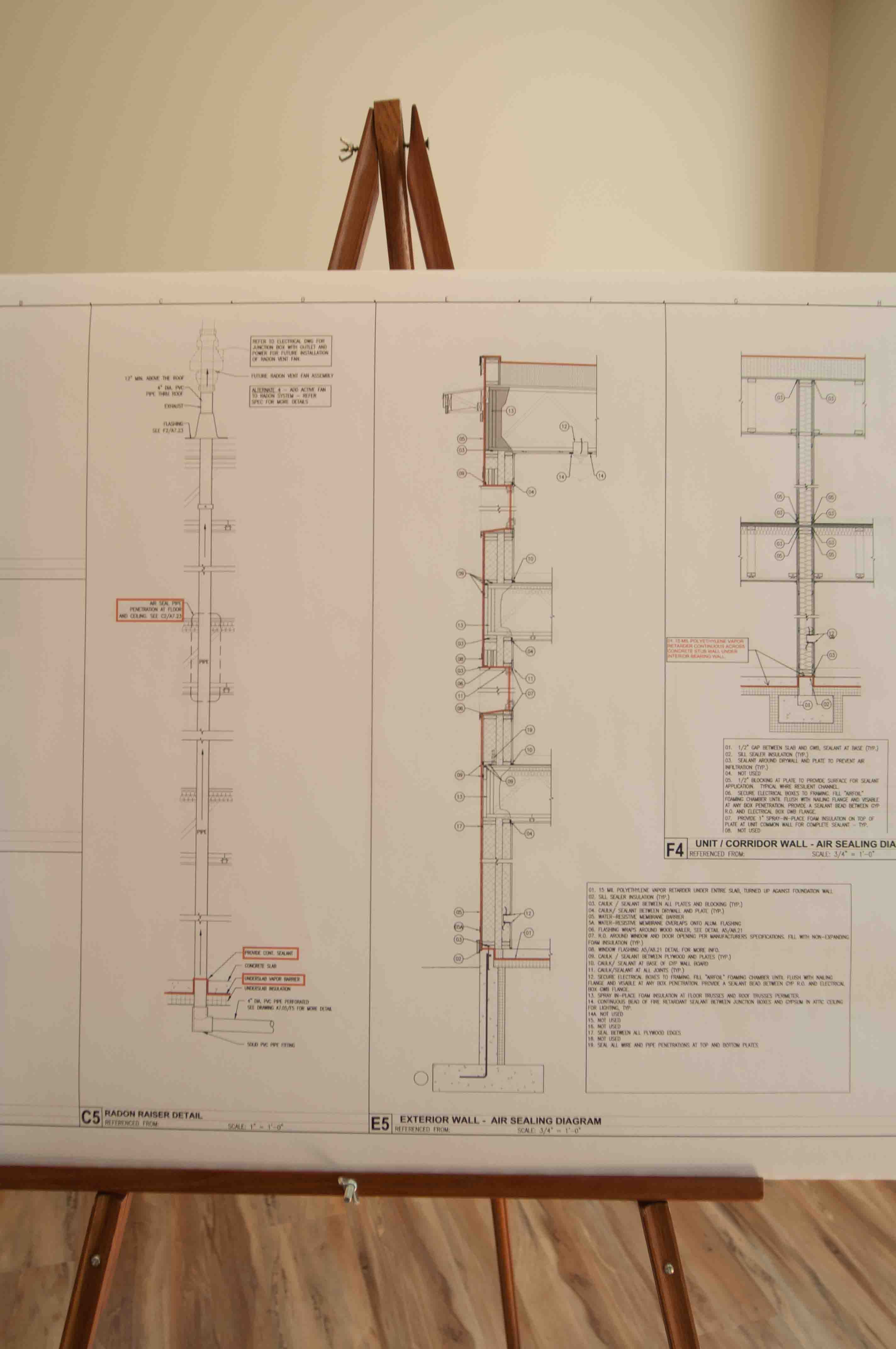
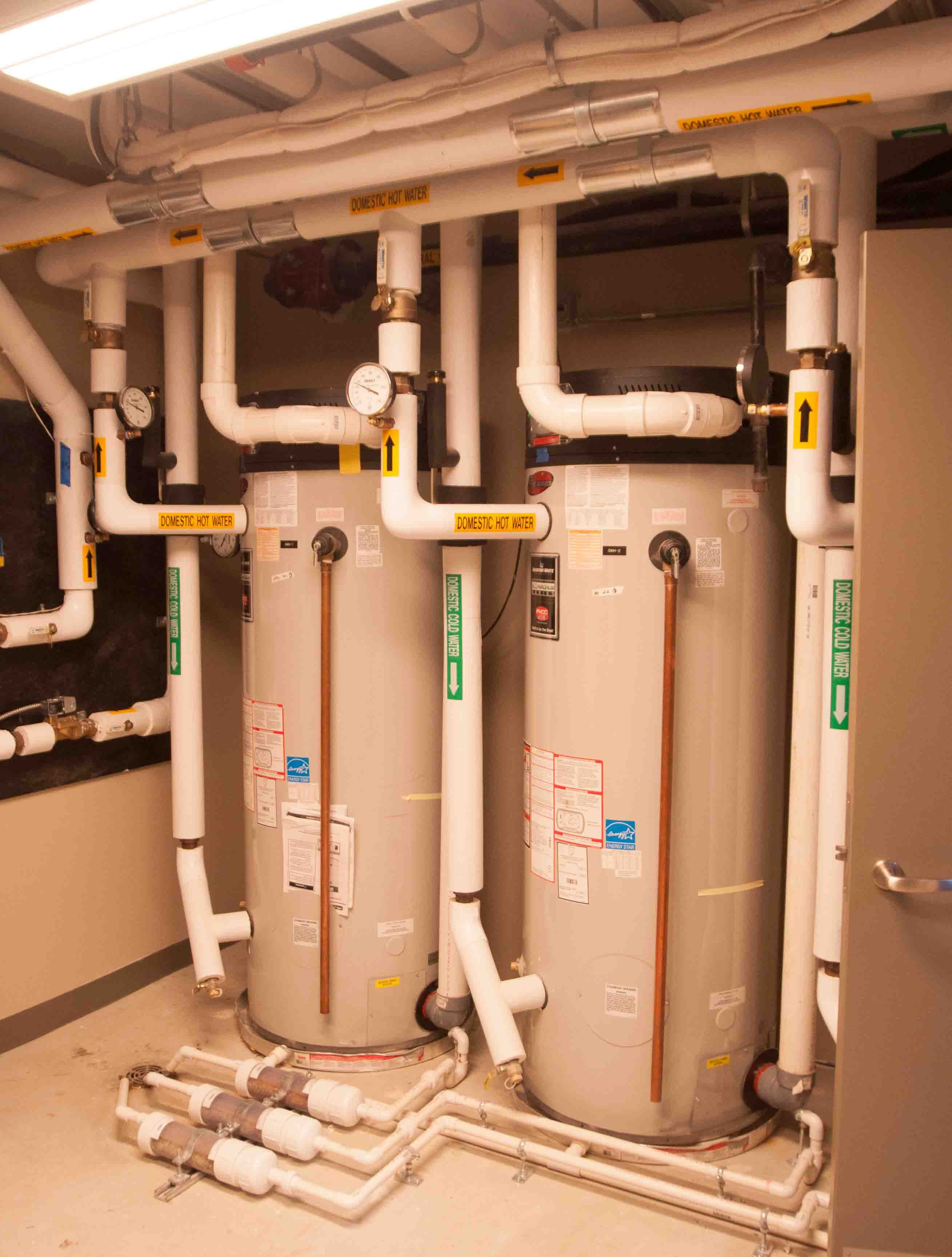
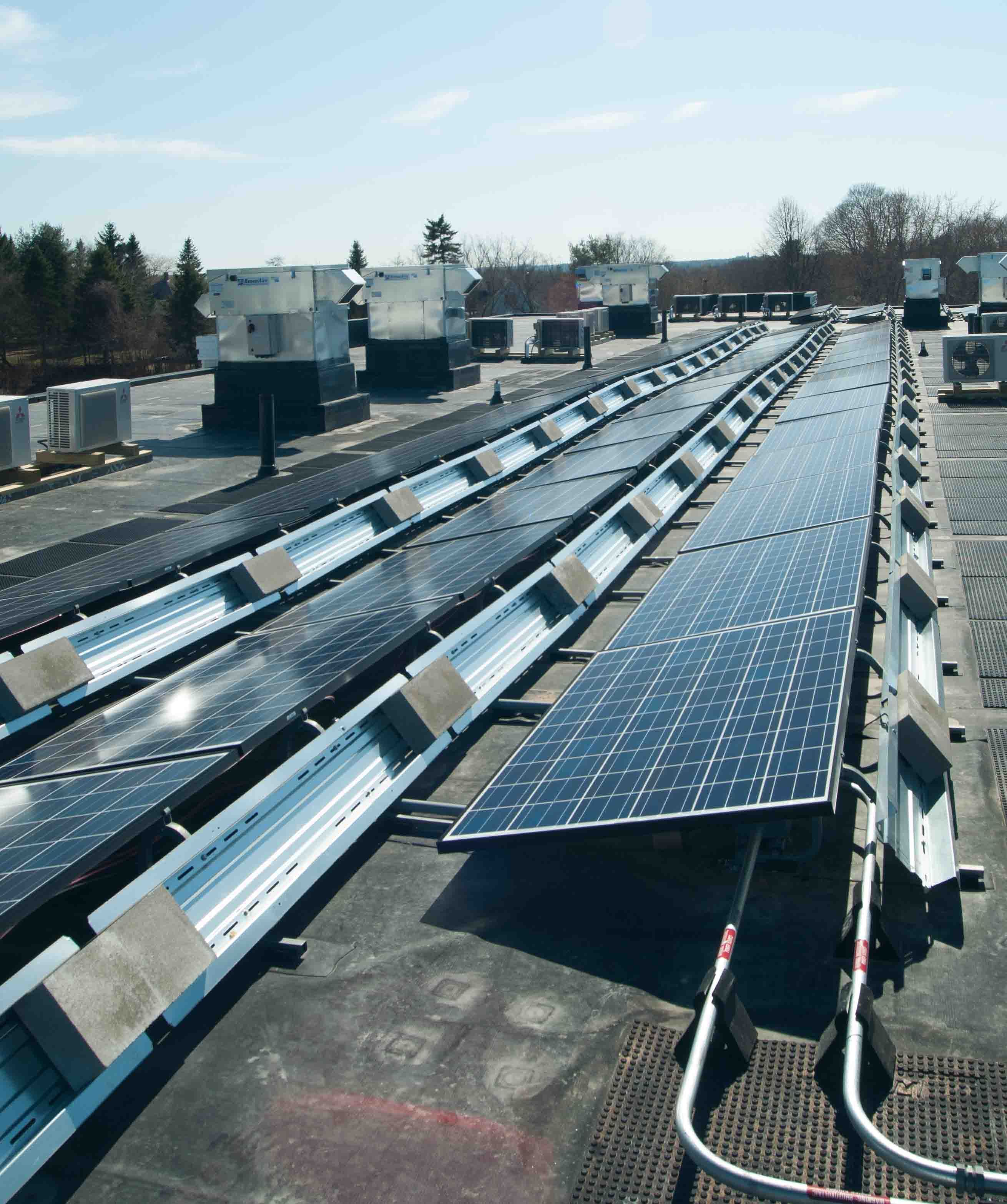



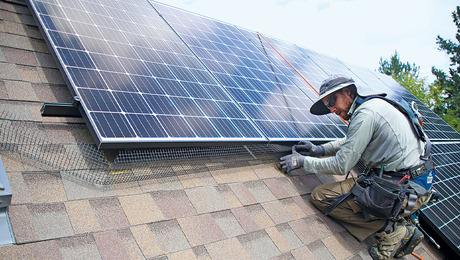























View Comments
Any development projects would take a great deal of time and effort before it can eventually land in its successful state. However, if poor planning was done in the initial stage, the entire process will obviously need more time than it would have required. It all eventually boils down to the team members to decide which path they would rather take.