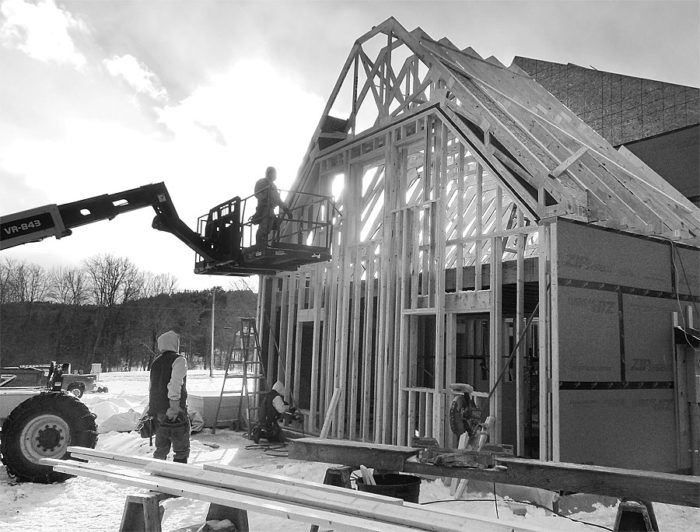Bringing Back Balloon-Frame Construction
This retro framing technique is a good fit for today’s superinsulated walls.

Synopsis: Balloon-frame construction, in which wall studs run uninterrupted from the top of the foundation to the bottom of the roof rafters, is virtually extinct today. But veteran builder Paul Biebel believes that with a few modifications, this method is a great way to build a high-performance house in a cost-effective way. In this article, he details his approach for double-stud balloon-framed walls, outlining the insulation and mechanical benefits as well as offering building tips and suggestions for overall workflow.
I grew up in a large, vintage New England house with a high-ceiling attic that was every kid’s dream clubhouse. There was a 2-ft.-high kneewall around the perimeter of the attic, and studs protruded through the flooring. I didn’t know then that this type of framing, balloon-frame construction, meant that the wall studs ran uninterrupted from the top of the foundation to the bottom of the roof rafters. But I learned that if I got close to the 4-in.-wide chasm around the perimeter of the attic, I could feel a breeze blowing up from below (my first experience with the stack effect) and that if I dropped a marble in that chasm, I could hear it rattling all the way down through the wall and later find it waiting on the basement floor. Balloon framing was a dying practice back then and is essentially extinct today. That’s because in the 1920s, builders began framing houses using a method called platform framing, by which the first floor is built and then used as a platform to erect the walls, which support the next floor, and so on. The reasons for the switch were many: easier framing without scaffolding, better resistance against fire jumping floors, and a general decline in the availability of tall, straight, quality framing lumber. Nowadays, the challenge we face in building custom homes is in finding the most cost-effective way to build the highest-performing shell with the smallest renewable system necessary to provide 100% of the heat, cooling, and domestic hot water for our clients. Ironically, I’ve discovered that balloon-framed walls fit this need nicely, as long as the design is updated with a few modern construction details and allows enough depth for adequate insulation. In short, I prefer to build balloon-framed double-stud walls, which represent an excellent balance of cost, familiarity, and performance.
Old meets new to create an ideal thermal assembly
Although double-stud walls are certainly not the norm in modern building, they are far from groundbreaking and have been used by progressive builders for decades. As with any building system, methods for their construction vary; in addition, your code official may require an engineer’s stamp. Our process starts with two independently framed 2×4 stud walls set with about a 4-1⁄4-in. space between. When we’re able to frame all the walls on-site, we build and stand each one separately. If the framing happens in the dead of winter, as on this project, then we frame many of the walls off-site and truck them in for faster on-site assembly. In those cases, we frame the inner and outer faces of the walls at the same time, using 2×12 plates at the top and bottom. On gable walls, we do some of the infill framing after the walls have been raised and the roof trusses installed, making it easier to air-seal the connection between wall and roof.
For more photos and details, click the View PDF button below:
Fine Homebuilding Recommended Products
Fine Homebuilding receives a commission for items purchased through links on this site, including Amazon Associates and other affiliate advertising programs.

Anchor Bolt Marker

Original Speed Square

Smart String Line


























