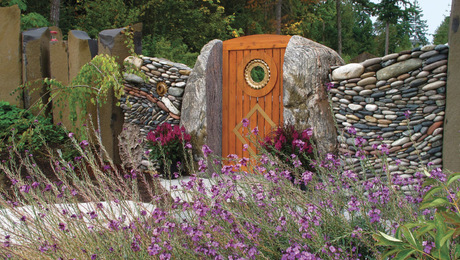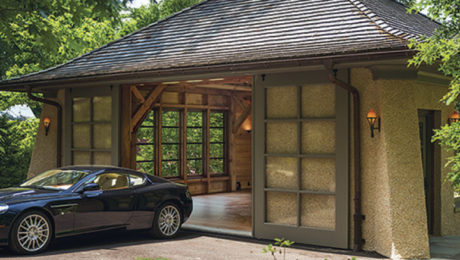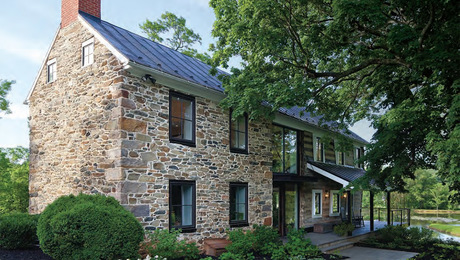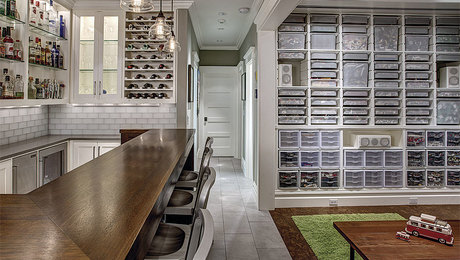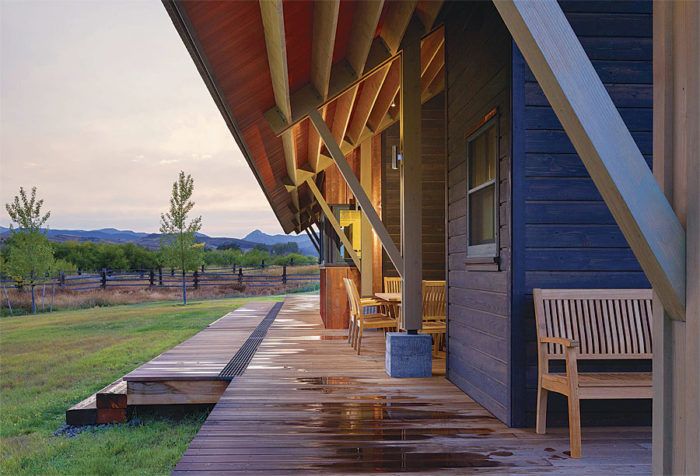
When the time came to build the main residence for a working ranch in rural Montana, the homeowners wanted an energy-efficient house with generous kitchen, dining, and living spaces for large events. They also wanted it to look as though it had always been part of the existing homestead, which includes a granary and a farmhouse. Taking a cue from local hay barns and conceiving the project as an “anti-lodge,” Richard Fernau and Laura Boutelle of Fernau & Hartman designed this 11⁄2-story broad-eaved, gable-roofed house. Located in an area that is subjected to severe storms, 115°F temperature fluctuations, and 70-mph winds, the cookhouse fits the climate and the land. Its east-west siting presents the narrow face to the most intense wind and weather and is optimal for solar gain. The rooms on both floors are organized along a central hallway that links the interior spaces but that also functions as a massive air duct connecting the house to a thermal chimney. This keeps the house cool via the stack effect even in the extreme heat of summer, making airconditioning unnecessary. In colder months, the house is heated with a ground-source heat pump and EPA-rated woodstoves.
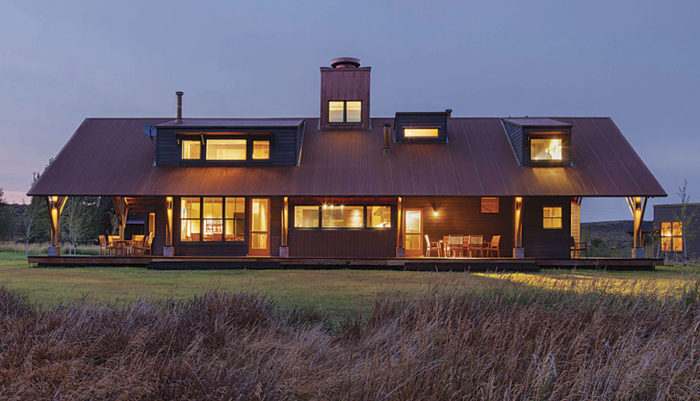
Fine Homebuilding Recommended Products
Fine Homebuilding receives a commission for items purchased through links on this site, including Amazon Associates and other affiliate advertising programs.

Plate Level

100-ft. Tape Measure

Anchor Bolt Marker
