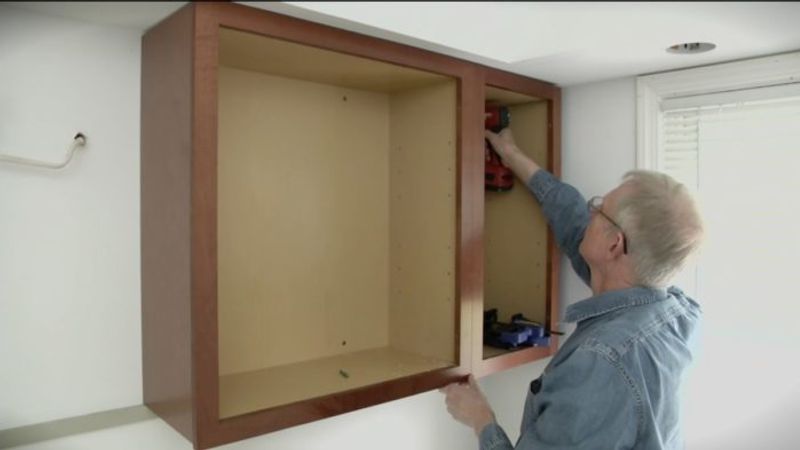Installing Upper Kitchen Cabinets
Learn some tips to make this sometimes awkward cabinet-hanging project go smoothly.

Installing upper cabinets begins with attaching a level cleat to the wall to support the bottoms of the cabinets while setting them. Other tricks include removing the doors before lifting and installing the boxes, leaving the screws in the wall a little loose until the face frames are fastened together, and using the correct fasteners. Hint: Drywall screws are not the correct fasteners—make sure you get the right screw for the job.
RELATED LINKS


View Comments
This video is for the perfect world, the cabinets are level now but it doesn't mention anything about that they should be plumb too. What if they needed to be shimmed at the bottom, or what about the top?
The comment about making the cabinets plumb as well as level is true but looking at the larger picture, there should be a disclosure concerning having found the high area of the floor and laid out the height of the floor cabinets first before knowing the height of the wall cabinets. In the video there is a soffit so maybe it is what it is but it should be checked for clearance from the counter top as per code. Also, I would not make holes in the walls to use a temporary ledger board unless the back splash was to be covered afterwards or now you or someone else is repairing drywall. The video is good but not complete and somewhat out of context without more information.
This article is disingenuous. You can't screw in the ledger board where there is a backsplash that must be installed before the cabinets (like laminate). No contingencies are covered.
Thanks for the comments, mostly valid. Please keep in mind the title of the series - Mastered in a Minute. Sixty seconds or thereabouts isn't enough to come close to covering all the contingencies. Hopefully though, you can extract some useful information.
First all the comments are valid. For those of us in the business, it is not any difference in trying to explain to a customer the reason why we need all those tools to do what is "suppose" to be a simple job. We know there are other steps "we" have to consider in doing any project. The comments by those are true. As Andy stated, it is called "Mastered in a Minute". I found the article a good reminder. Thanks
we always use a french cleat on top and hung the cabinets from it. Any adjustments are easily done.
Needless to say that all top and bottom locations should be checked first before installing any cabinets.
Bottom cabinets are installed similar; with a 1x4 secured level at the bottom and the cabinets installed on it, then the fronts levelled with adjustable legs.