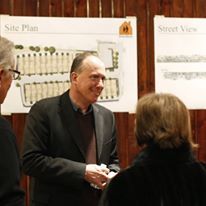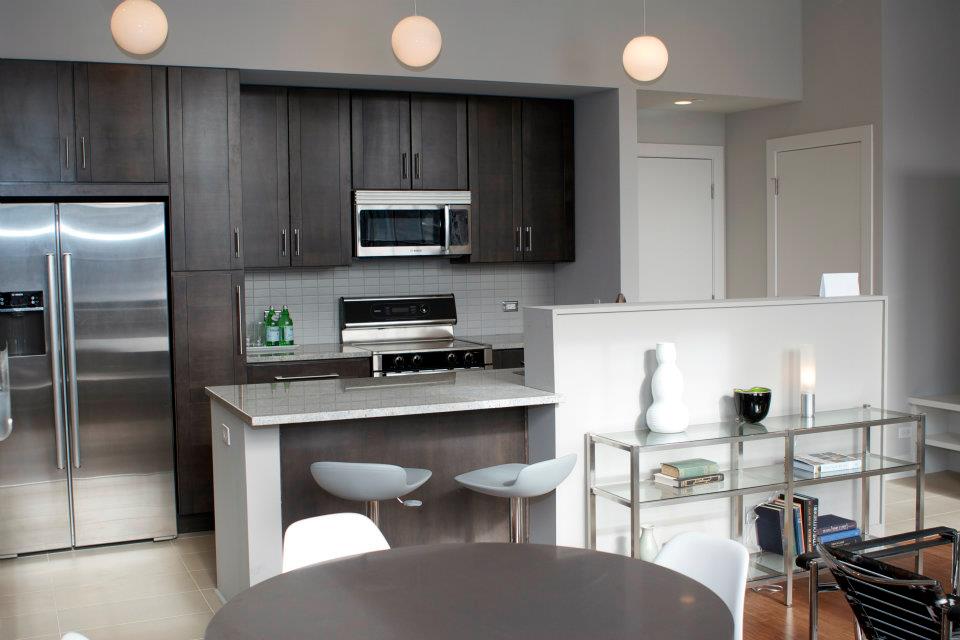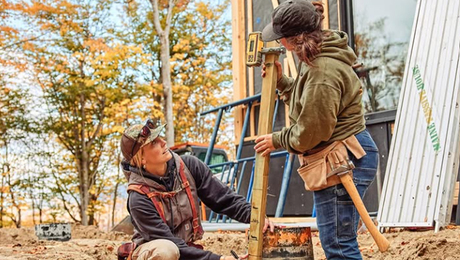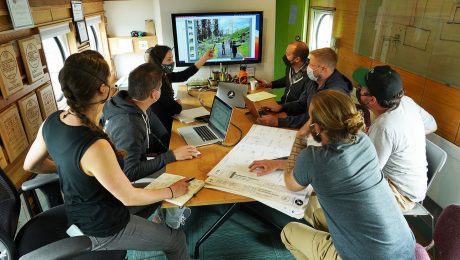Self-taught MBA: How do You Live?
A small builder thinks big, leveraging software to provide clients with almost infinite choice while retaining full control. And he plans to change the homebuilding world with his innovative ideas.

Last week, I sat down at a fancy bar in Detroit, Mich., with John McLinden, President & CEO of StreetScape USA, a company focused on developing what John described as, “… a new breed of American housing.” For now, he builds this breed at infill sites in the Chicago area.
I knew that his projects, although very small, had made a huge splash in the traditional neighborhood-development community, with write-ups in Builder, The Washington Post, The Wall Street Journal, and even a spot the Today Show. So I was curious about, what he’s doing to generate such a buzz.
After we sat down and order drinks, John turned to me and asked,
“How do you live?”
Not “where,” but “how.”
I didn’t like the question. It threw me off, and I hesitated, pondering about how to answer. Being a considerate person, John interrupted my discomfort by explaining, “That’s what we ask people when they come to look at our homes.”
John is no newbie. He’s been in the development and construction industry for over 30 years with roles as designer, construction manager, general contractor, and now developer. “How Do You Live?” represents John’s signature approach to creating a customized home for new residents in his pocket neighborhoods.
Unlike other homebuilders that offer two or three model homes, John currently offers his buyers exactly 15,504 floorplan options on a 16-lot subdivision. Hard to believe? He also does this without overwhelming his buyers, and providing photo-quality renderings and instant price quotations during the sales meeting in real time.

The Combinatorial Approach to Custom Homebuilding
If you have bought a high-end European automobile lately, you’ll recognize John’s approach.
Today, BMW offers you the opportunity to “build your own car,” instead of just choose one off the lot. Although the options are huge, the process comes with a series of small, reasonable choices. You begin by selecting from one of nine body styles. Then one of three drivetrains, three fuel types, etc. In the end, the dealer shows you a rendering of your customized car along with a price. If the price is too high, you can go back and alter the specs until you find the sweet spot.
John’s process is somewhat similar. As a trained architect, John understands the combinatorial effect. To offer choice without actually having to design a house from scratch for each new client, his design team has created a series of discrete components that combine and recombine to create unique floorplans.
At StreetScape’s project at Sunset Point, on Lake Zurich, in Illinois, John offers only 16 home sites, and each home is composed of five discrete modules. If you do the math, 16 options with 5 modules yields the astounding 15,504 individual floor plans to choose from. And this is before you factor in the various options within each module.
Sound overwhelming?

Keeping Control While Offering Almost Infinite Choice
Although the combinatorial effect offers what can feel like infinite choice, the character of the homes remains consistent. The neighborhood retains its coherent architectural vocabulary because the supporting footprint—or chassis—of each home, long and narrow, allows John to control the front elevation, creating an articulate streetscape.
Since each of the five modules has fixed exterior and interior characteristics, and the interior variations within each module also have discrete components, the design team at StreetScape creates each option as template, and they can snap these together using Autodesk’s Revit, the advanced Building Information Modeling (BIM) software that instantly illustrates all aspects of the home’s interior and exterior design with 3-D imagery.
The BIM technology simultaneously provides the builder a “6-D”—or six dimensional— view of the project, referring to the intelligent linking of individual assemblies, with all aspects of project management information, including construction scheduling (4-th), detailed material lists (5-th), and labor estimates (6-th dimension).
In simpler terms, BIM technology computes every nail and labor minute at the same time it generates photo-quality renderings. The software generates an instant cost estimate along with the renderings and floorplans, allowing the StreetScape sales team (i.e. John) to finalize a sales presentation with plans and pricing without ever having to say “I’ll get back to you with that information.”
It’s the BMW experience in homebuilding.
In fact, if John signs a client, he can immediately hand over floorplans and elevations, material lists, and everything else needed to the construction crew.
If you’re inspired by John’s approach, but cannot fathom implementing a similar level of technological efficiency, take heart. Although his projects are small, John’s ambition is huge—he plans to revolutionize the construction industry through software, eventually offering his combinatorial methods and information resources to all builders—including you—on a software subscription basis. So stay tuned.




























