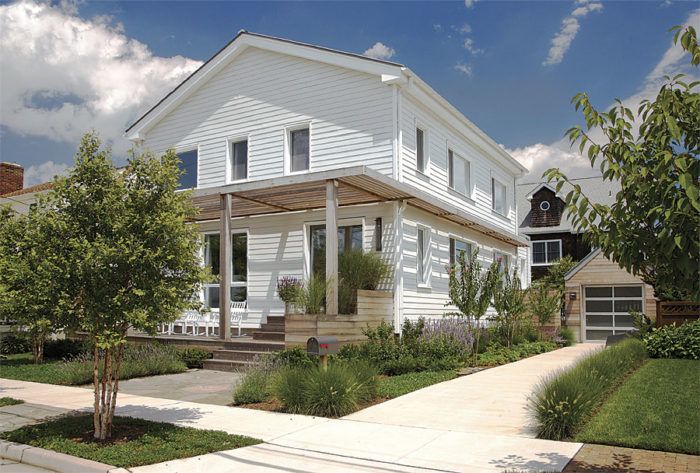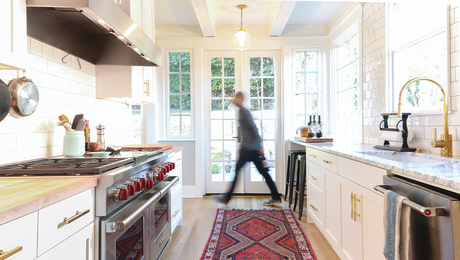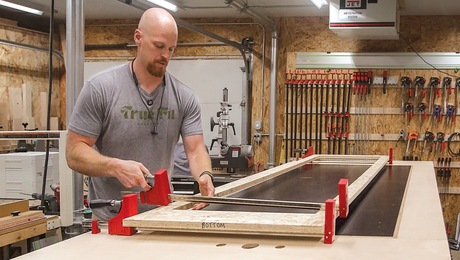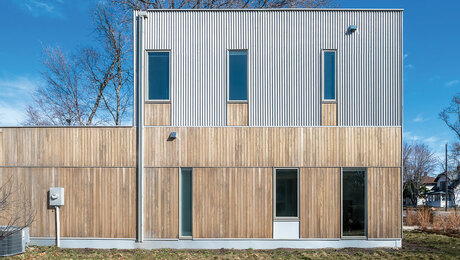Better Than Average
This practical and healthy home confronts the challenges of location, extreme weather, climate change, and the looming clean-water crisis with noteworthy simplicity.

Synopsis: This 2600-sq.-ft. house in Margate, N.J., is similar in many respects to the average American home being built today, and the methods used to construct it are within the reach of most builders. However, its tight envelope, careful siting, water-conservation methods, finish materials, mechanicals, and low vulnerability to damage from storms and coastal flooding make it anything but average.
According to the National Centers for Environmental Information, 2015 was the warmest year since 1880, the year when global temperatures began to be recorded. But climate change is fickle, and during the winter of 2015, many in the northeastern United States were muttering the new cliche, “So much for global warming!” Instead of experiencing the warm winter much of the western United States was having, the northeastern states were bundling up against the polar vortex, the extremely cold pocket of air that typically hovers above the Arctic but occasionally reaches deeper into North America.
That winter, Margate, N.J., had its third-coldest February since 1895. Frigid temperatures caused Kirsten and Joe Levin’s heat pump to fail. “I don’t remember how long it was before we realized the heat wasn’t working,” says Kirsten, “but it took a while.” Once they figured out that the temperature in their new house had dropped a few degrees, Kirsten plugged in a pair of small electric space heaters that she had used to help heat the uninsulated cottage that formerly occupied the property. “We were fine,” she says. “It’s amazing how well the new house holds heat.”
It’s said that a certified Passive House can be heated with a couple of hair dryers, but Kirsten and Joe’s home is not a Passive House. It is certified by the New Jersey Climate Choice Home program, which means that it meets New Jersey Energy Star requirements. But for the team at ZeroEnergy Design (ZED) responsible for designing it, such certifications are a means to financial incentives—namely, rebates—not a goal in and of themselves or necessarily a performance standard.
Architect Stephanie Horowitz, engineer Jordan Goldman, and business development director Adam Prince started ZED with a simple commitment: to design houses and other buildings that use 50% less energy than those built to code. Yet Kirsten and Joe’s home has much more to offer than a tight, well-insulated envelope: It fits well into its eclectic neighborhood, it is sited to maximize opportunities for light and outdoor space, it conserves water, it is designed and built to stand up to coastal storms and flooding, it has finish materials and mechanical systems that support its owners’ physical health, and it has a floor plan that supports the family’s lifestyle.
With four bedrooms and three baths in 2600 sq. ft., this home is similar to the average new American home described by the U.S. Census Bureau and the National Association of Home Builders. A look at the construction methods used to build this house shows that it is within reach of most experienced builders. But it is hardly average.
For more photos and details, click the View PDF button below:
Fine Homebuilding Recommended Products
Fine Homebuilding receives a commission for items purchased through links on this site, including Amazon Associates and other affiliate advertising programs.

Anchor Bolt Marker

100-ft. Tape Measure

Plate Level


























