Exposed rafter tails
Drawing Board: Lessons in residential design
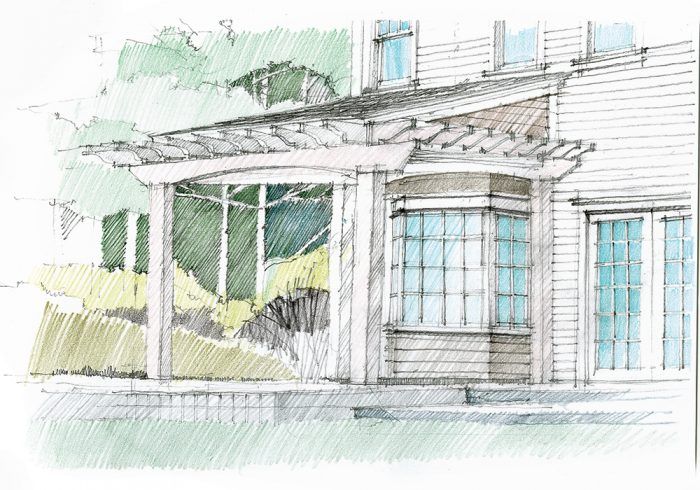
As an architect, I love the authenticity of exposed structural elements like rafter tails. They celebrate the hand of the craftsmen who built the home and allow the true nature of its construction to be on display.
The roof rafters on many houses extend beyond the top wall plate to create overhangs at the eave (so-called lookouts create overhangs at the rake). These roof overhangs direct water away from the walls and the foundation, shelter entry doors, and shade windows from the summer sun. Sometimes the projecting portions of the rafters — the rafter tails — are cut plumb and level to be boxed in with a soffit and fascia or more ornamental trim. At other times, the rafter tails are left exposed.
Early examples of exposed rafter tails likely occurred for reasons of efficiency and economy, as simple plumb-cut rafter tails successfully created an overhang with no extra effort, material, or expense. Exposed rafter tails also offered the possibility of function. By cutting notches into the rafter tails, for example, you could create a place to rest gutters directly within the roof structure, an elegant solution before modern gutters became available.
Aesthetically, exposed rafter tails created a pleasing and unfussy character, highlighting the beauty, rhythm, and order inherent in the building’s structural form itself. Beyond that, exposed rafter tails provided opportunities for designers and carpenters to demonstrate their skills by adding corbels and also mitered, scalloped, or beveled details. With the increase in popularity of exposed rafter tails, different styles and shapes came to characterize traditional home styles such as Craftsman, West Indies, Italianate, and Carpenter Gothic.
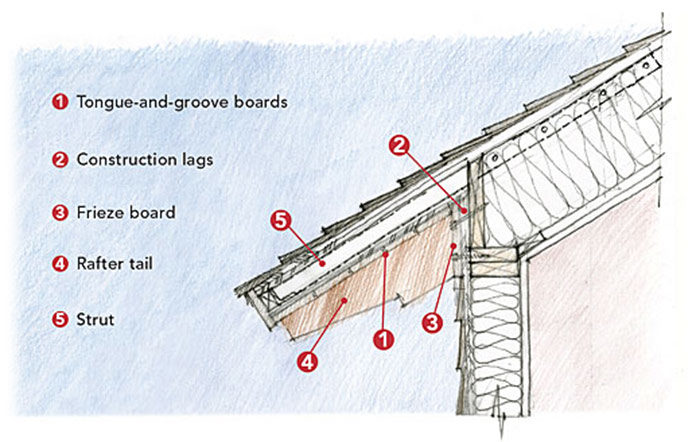
Exposed rafter tails have evolved as a signature element of our firm’s work. They complement not only traditional-style homes but also some of the more contemporary homes we design. They offer opportunities for interesting and distinctive detail, while providing real functional value.
Unfortunately, true continuous rafter tails create a thermal bridge and an energy penalty because they puncture the building envelope. For this reason, and because we now have manufactured trusses and alternative framing options, it’s more common in current construction for roof rafters to terminate at exterior walls. In these cases, rafter tails can still be used in an ornamental wau, attached to the exterior frieze board beneath the eaves. This provides an opportunity to create style and add character, while maintaining the roof overhang to shelter and protect the home.
Whether you are designing a home with true continuous rafters or applied rafter tails, it’s important to get the proportions and details right. On traditional-style homes, for example, avoid today’s dimensional 2x lumber, which was not available when most early American architectural styles were emerging and will likely look undersize and out of proportion. On modern homes, stay true to structural integrity, and look for opportunities to add function.
Here are some common mistakes to avoid, some inspiring examples of how to get rafter tails right, and a look at the construction details of an applied energy-smart rafter tail.
More about architectural details for roofs
Gable-End Eave Design: Learn how to detail exterior trim with harmonious proportions on eaves that don’t return onto the gable.
Boxed-Eave Gable-End Returns: How to take cues from classical architecture to design roof trim that matches your traditional home.
Elegant Eaves for a Truss Roof: Cedar rafter tails and trim are a handsome touch for the roofline on this hip-roofed house.
Low-Maintenance Eaves: Aluminum fascias and vinyl soffits never need painting, look great, and incorporation ventilation.
Mark Hutker, FAIA, is principal and founder of Hutker Architects (hutkerarchitects.com), which has been designing homes in New England for more than 30 years. Illustrations by Matt Schiffer of Hutker Architects.
Fine Homebuilding Recommended Products
Fine Homebuilding receives a commission for items purchased through links on this site, including Amazon Associates and other affiliate advertising programs.

Shingle Ripper
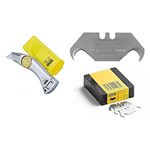
Hook Blade Roofing Knife

Peel & Stick Underlayment
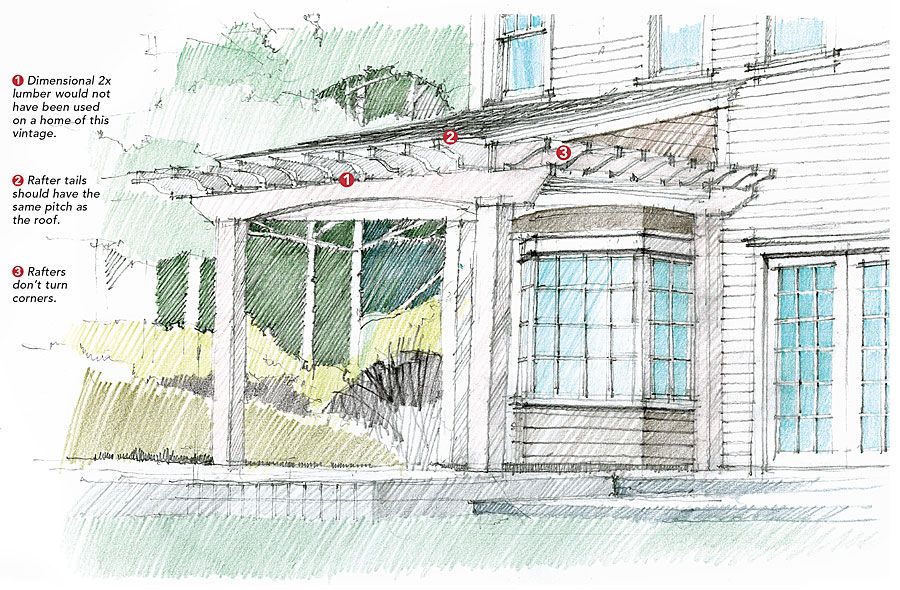
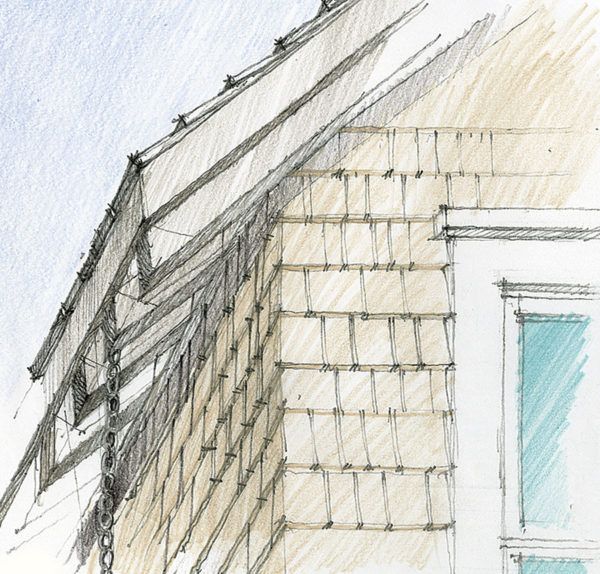
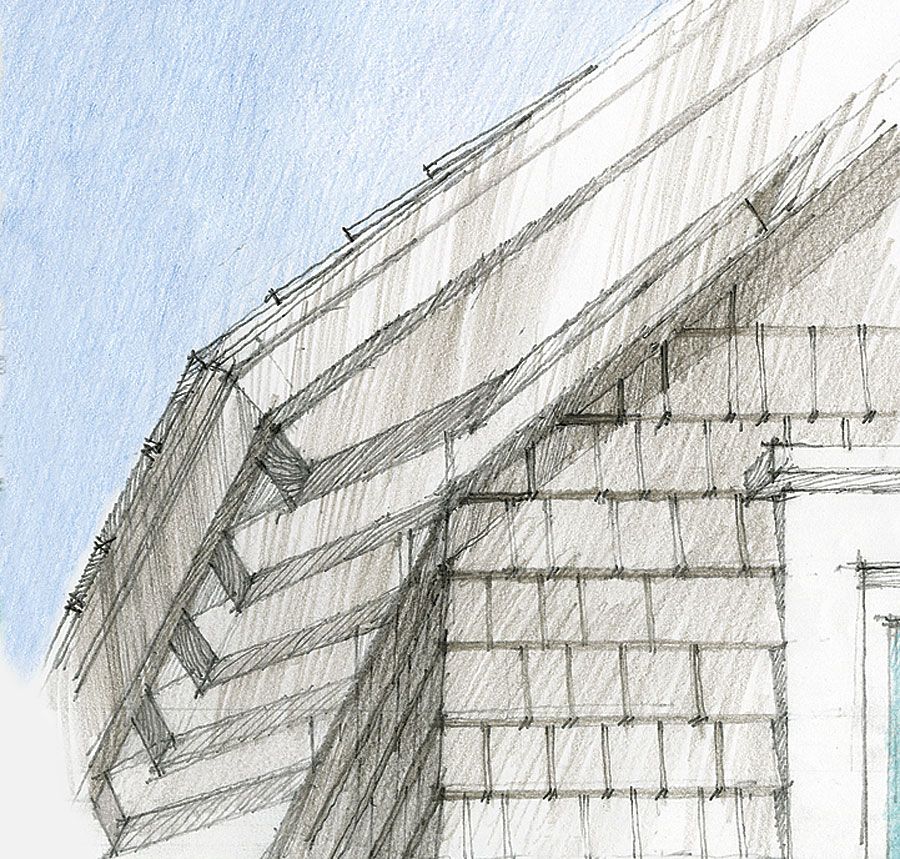
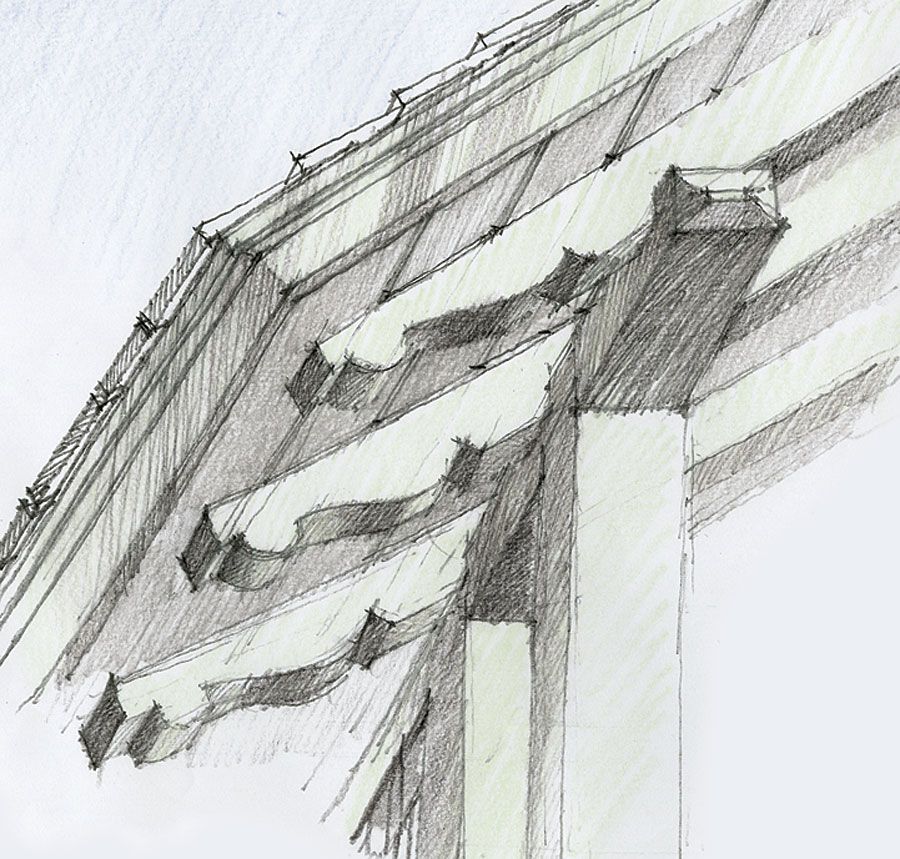
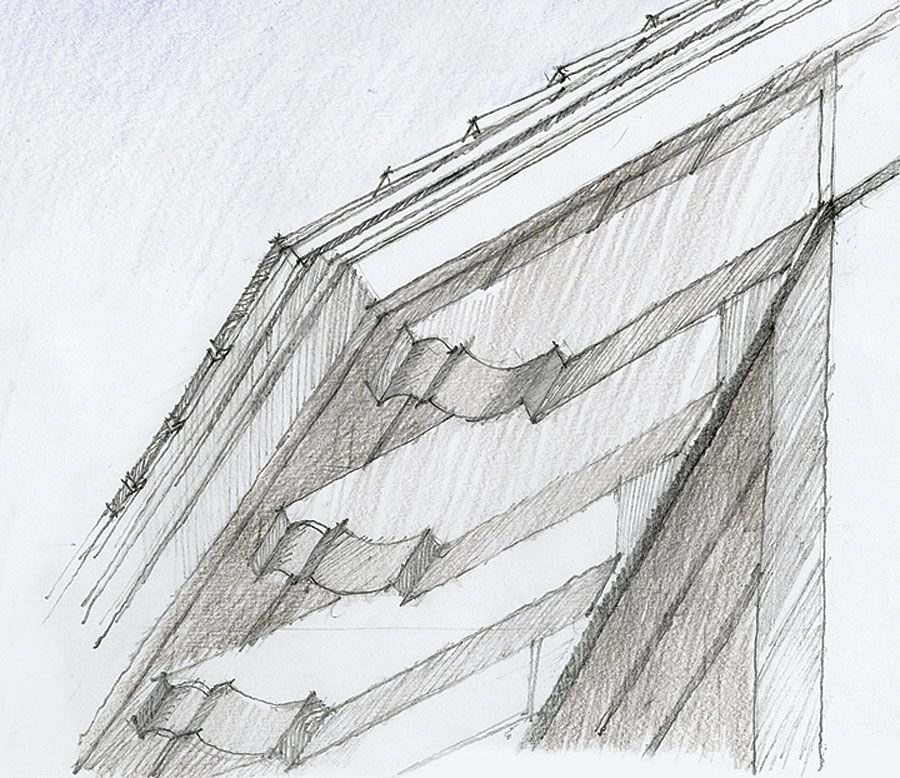
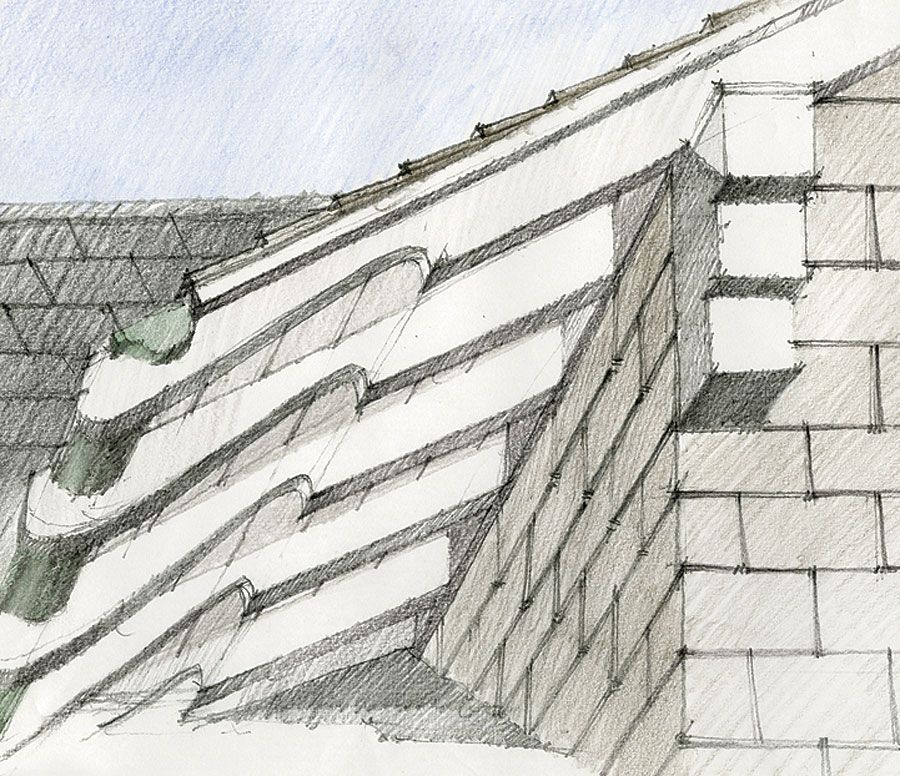
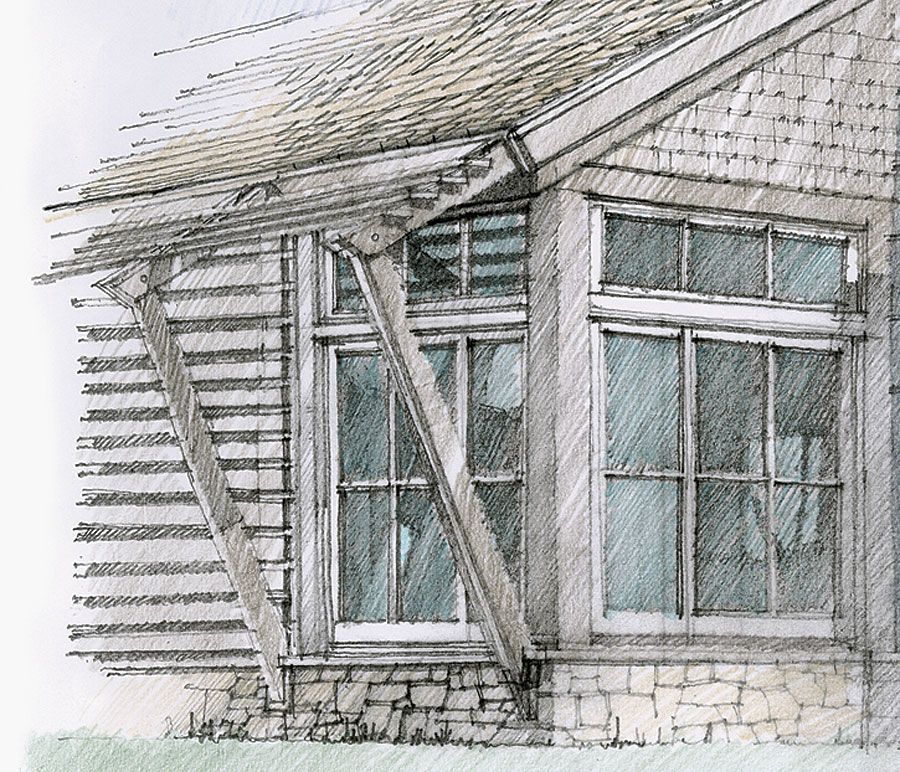

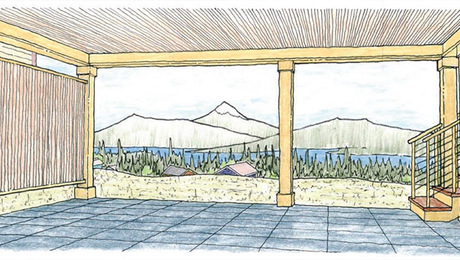
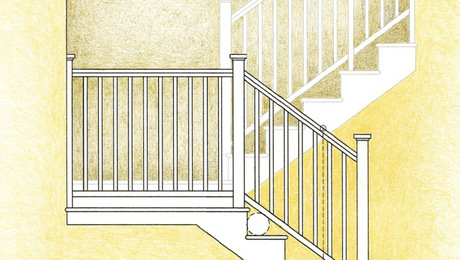
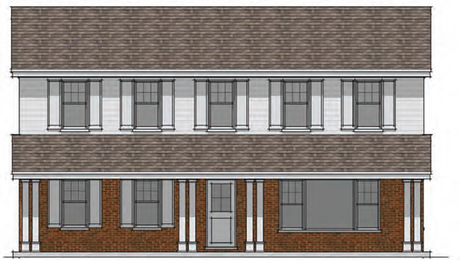
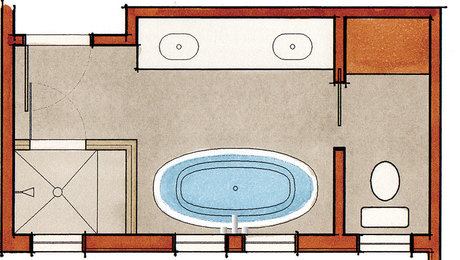



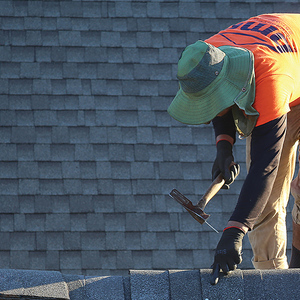









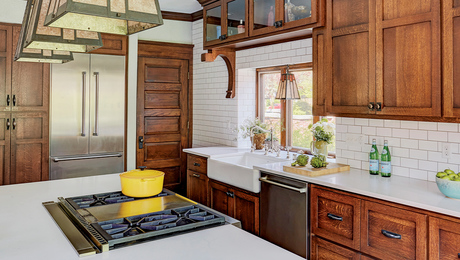
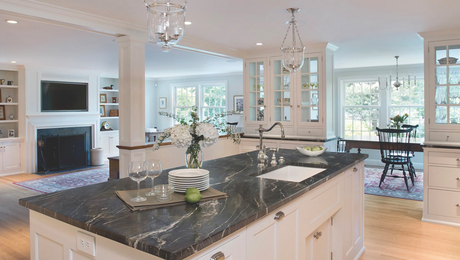










View Comments
The biggest issue I see with faux rafter tail assemblies is that in areas with high wind exposures connection of these assemblies into the structure leaves it vulnerable to extreme storm damage from a failure of the roof assembly along the perimeter.
They become "component and cladding" assemblies subject to the same design pressures and certification requirements as exterior siding and roof sheathing and components are not capable of independent support for any span beyond the exterior wall without permanent underlying framing members.
If there's a solution to accomplishing these issues, I've not seen it. If someone has solved it, let me know...
framing
Actually,I view the connection as a benefit as opposed to a detriment. Let the eave be thought of as the "sacrificial " element. Let the eave blow off in sever weather,as long as the main roof remains in tact. Once the eave is gone,the wind will have less to "grab" to lift rafters.
This applies to rot and insect damage as well. I've seen plenty of cases where there was extensive rot and insect damage to faux rafters while the main rafters were left unscathed. Repair is easier as well.