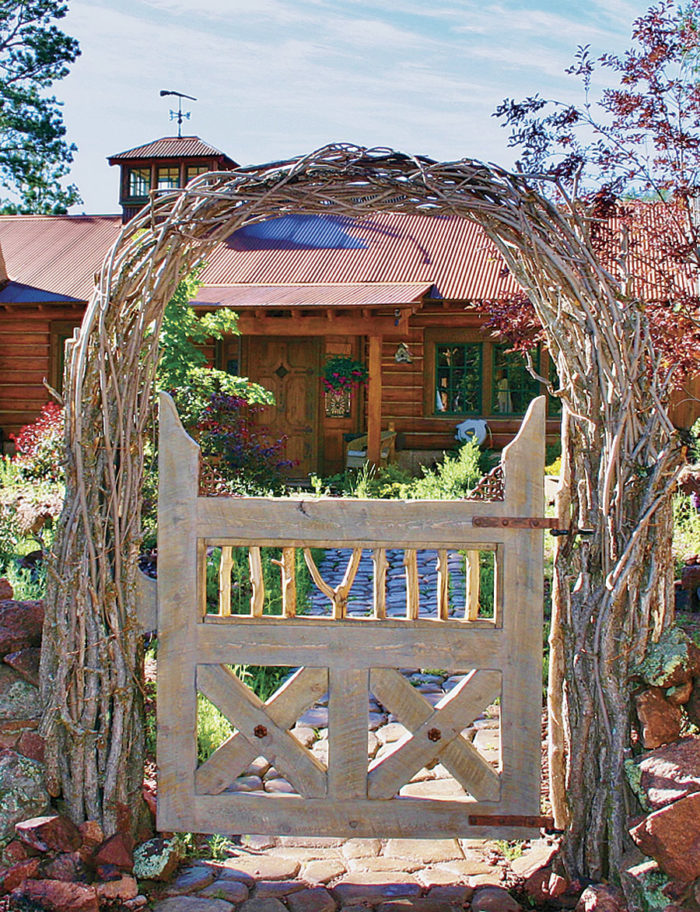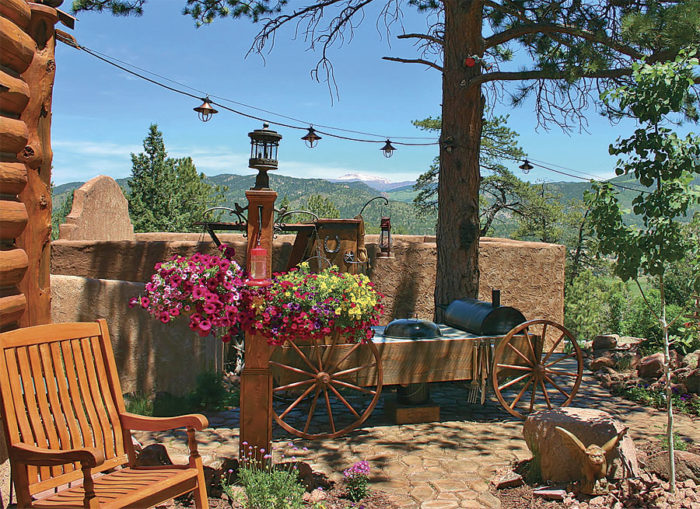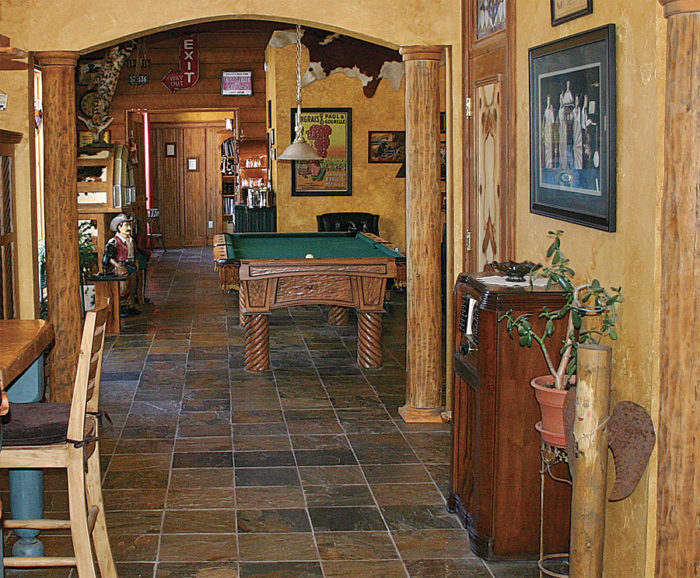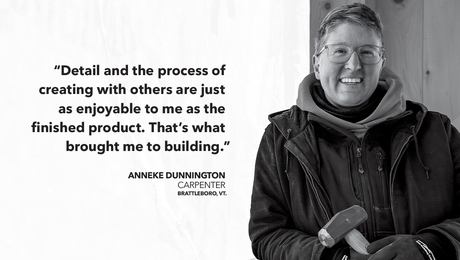
One of the first submissions to our 2016 HOUSES awards was this panoramic view of an Old West town submitted by Caroline and Dave Nelson, who also submitted a photo of a log cabin. Looking at the photos, we thought the cabin must be situated near some quaint Old West tourist town. It turns out that this Old West town is not just near the Nelsons’ house—it is the Nelsons’ house.
Since 1978 Caroline and Dave have been partners in life and in business. Through their custom architectural-woodworking firm, Lost Canyon Woodworks, they have designed and built many one-of-a-kind items for their clients. After 35 years of fulfilling others’ desires for fanciful woodworking creations, they decided to fulfill their own dream and designed this 3448-sq.-ft. house and workshop on 14 mountaintop acres with an incredible view of Pike’s Peak.
Requiring only minimal assistance with some of the framing, drywall, and setting of the rocks for the courtyard’s pond, the Nelsons built the house themselves. The living area is approximately 1850 sq. ft., with a studio and shop taking up the rest of the square footage. The post-and-beam house is set on a concrete slab with radiant-floor heat. Locally sourced materials such as hand-peeled half logs were used inside and out. Photovoltaic panels provide almost all the electricity needed throughout the year. Solar-thermal collectors tie into the in-floor heating system. Two 120-gal. insulated storage tanks provide all the domestic hot water and a portion of the heat in the winter.



Design and construction Caroline and Dave Nelson, Florissant, Colo.; lostcanyonwoodworks.com
Woodcarving Charles Hensley, Manitou Springs, Colo.; charleshensleywoodcarving.com
Photographs courtesy of Caroline and Dave Nelson

























