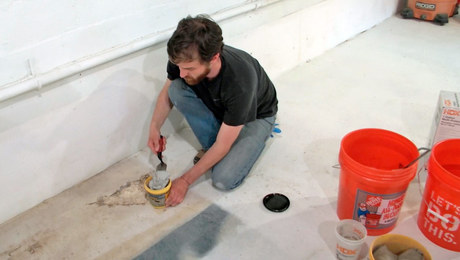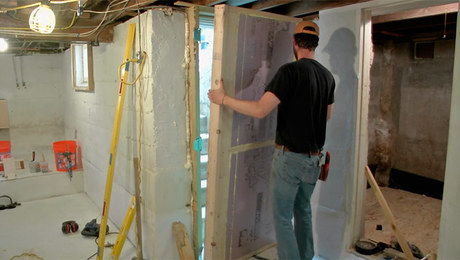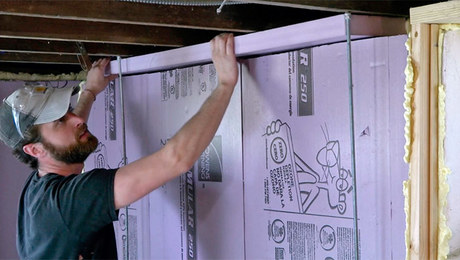Insulate Your Basement, Part 3
Insulate the walls and rim joists with rigid foam for a durable, dry, and comfortable basement.
In this episode, Justin Fink explains the why and how of using foam insulation on masonry walls, and demonstrates how to properly insulate the rim joist area with rigid foam and batt insulation.









View Comments
How would I deal with an area where I have a drain line running against the outside wall, so no room for insulation behind it? Thanks.
The answer is to not insulate behind the drain line. I had this exact conversation with a contractor.
Hi ccwenk - That's pretty common. The way I've dealt with it is to insulate close to the pipe, then fill the gap with spray foam. The caveat here is that the clean-outs in that drain line need to remain completely accessible.
Many Thanks! I have been delaying my project unable to decide how to handle this. I really appreciate your feedback.
Good video series. Any suggestions or warnings about types of rigid insulation that can or can't be used? Thanks.
If you're going to insulate the inside of a basement, you had better do an absolutely 100% perfect job of it, or you will have moisture problems.
To prevent this, you want warm walls, not cold. Insulate the outside of the walls only.
Hey Justin,
My basement walls are poured concrete and not perfectly plumb. Does the rigid foam sheet have to sit completely 100% flush to the wall ? Thanks
Vernon
AhesOmes - In theory you can use any type of board insulation, but most people avoid foil-faced polyiso because it doesn't allow any vapor permeability. Vapor permeability in this case is a good thing, because it will allow for some inward drying. The typical choices are XPS (blue, pink, or green foam) or EPS (white foam)
Cornelius99 - that's not exactly true. I don't disagree about insulating the outside of the foundation walls, but that's just a senseless approach when dealing with remodels. You don't have access to the outside face of the walls in anything but new construction or with lots of digging. Also, if you use the appropriate form of insulation the assembly will allow for some inward drying. Remember that the insulation is not a vapor "barrier" - it's a vapor retarder. We're only concerned with moving the dew point enough that we don't get condensation on the cold concrete.
Acfrqflyer - Poured concrete walls are rarely perfectly smooth or plumb. The spray foam as adhesive is pretty forgiving. I doubt you'll have any problems.
Nice series; thanks. I've been pondering simple foam versus something like InSoFast; advantage of the latter is that theoretically it has wiring channels built in and you can slap wallboard directly over it without spending time/depth on a stud wall. Not sure whether that savings in effort makes the total job cheaper or not; they claim comparable but ya never know until you've done it a few times...
Great videos Justin!
This is very good info, however this wall now needs a fire delay covering (usually drywall). If the basement will not be used as a finished space, you can use Thermax brand foam panels as this has the fire delay layer built-in.
Nice series, no loud music, no stupid jokes, just a well presented piece of DIY information.
Question: how do you handle insulating around an electric panel using foam?
Do you have to remove the panel and have the electrician install some sort of coupling to allow for the thickness of the foam plus drywall? Are you even allowed to have foam that close to an electric panel? Thanks.
MikeNJ - Thanks for the comment, Mike. It's an excellent question on the electrical panel. In many cases the panel is mounted to a piece of plywood backed by studs fastened to the wall, in which case I just go right up to the edges of the plywood backer. That's if the electrical panel is going to remain exposed. In most cases when you're insulating to this level it's in preparation for finishing the basement, which usually involves hiding the panel behind a door, so you could transition the insulation from concrete to the wall/door, then back to the concrete again, avoiding the panel completely. In short, I would not butt foam up tight to the panel. Fur it out or avoid it.
Dear JFink: Thanks for the great video, full of helpful suggestions. I agree with your choice of XPS foam board. We began to install foil faced polyiso foam board in the basement of a house along the coast in Massachusetts, but found puddles of water at the bottom of boards stacked against the wall. The cause? The thin foil layer is very insulated, of course, and the temperature of the foil drops quickly at night along with the air temp. If a window is left open, moist evening air will condense on the foil. This does not occur with XPS.
You missed one key step that is often overlooked, however: firestopping. Foam board running along a wall must be interrupted at least every 10 feet for a vertical firestop. Simply leave a gap where a stud will be located; you can fill the vertical gap with a wider stud, or stuff the gap with a fire resistant material like rock wool. Similarly, fire stopping is required along the top of the stud wall; the piece of foam board you inserted at the top along the joists could interfere with this break, depending on the inspector. We found that packing the ends of the joist bays solved both problems -- providing R4 per inch of depth to fill the gap and insulate the sill, and fire resistance to firestop the top of the wall. Rock wool is also much denser than fiberglass and provides much more resistance to air flow. For a great review of basement firestopping see this detailed article by Contractor Kurt: http://contractorkurt.com/2012/12/31/how-to-firestop-your-basement/
I hope this is helpful,
Mark
If you are not installing a wall over the foam, what if any product should you use for fire protection?
I have a big question about outgassing.I am wondering about outgassing of the foam board and the sprayfoam .Being that youll be using so much of it and there is so little natural air introduced in the basement,I wonder how safe it is
Must be my Internet (DSL) but I could not watch this series as much as I wanted. It kept stopping and repeating.
Hey JFink, maybe a stupid question but what circ. saw blade you using to cut the rigid foam? I'm using a 40T rough and it gets tons of dust foam everywhere.
Thanks for such a great video series! I'm doing these steps right now!
Now comes time to finish the walls if you have the headroom to make the basement a living area. What advice do you have and what options do we have? What should we avoid?
Also, for the DIYer, it would be helpful if you gave some product name examples of the materials you use. Some FH articles are dedicated to comparing tools and materials, but others, like this series, seem to be avoiding brand names at all cost. Not helpful for us.
Otherwise, thanks for the good information in this series.
I have those identical basement windows. I never thought of building interior storms for them, but that's a great idea, at least until I can decide what kind of modern windows should replace them.