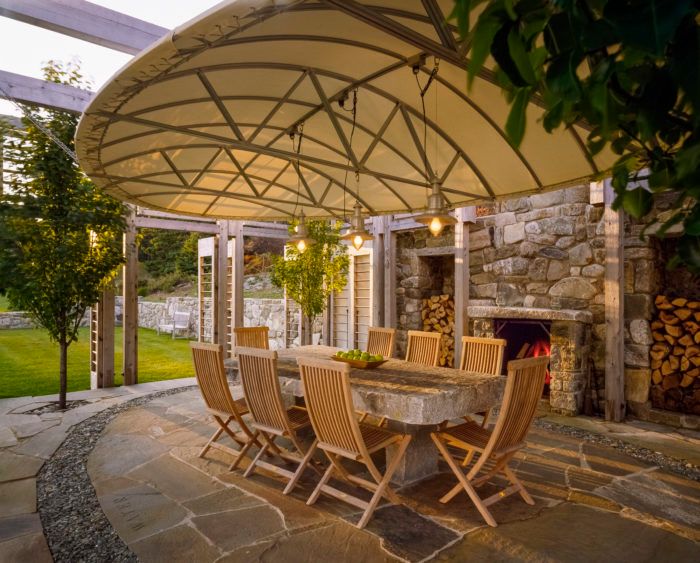
Landscape architect Sam Williamson designed this one-of-a-kind outdoor dining pavilion for a client on an island off the coast of Maine. Set into a hillside and overlooking the water, the building provides a spectacular setting for an outdoor meal. The building is open to the elements except for the fabric roof, which is stretched over a suspended aluminum frame. A massive granite table sits under the canopy, and a large fireplace adds warmth when it gets chilly. Loose beach stones provide a drip basin for run off from the roof while the rest of the floor is fitted stone. Built-in storage closets provide space to keep utensils or other cooking gear handy. Beautiful and unique!




























