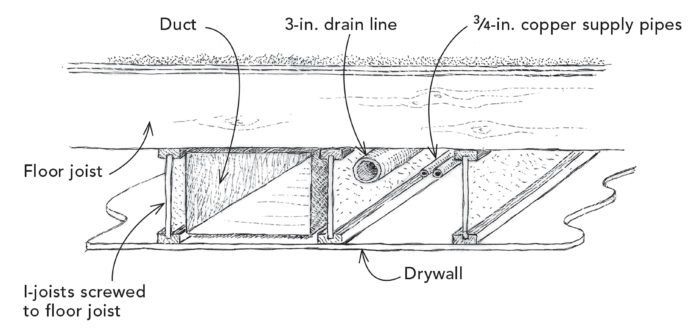
I often do basement remodels where the client wants the ceiling to be one flat surface, with all the ducts, pipes, and so forth hanging from the floor joists hidden above the drywall. Instead of framing a new ceiling from 2×4 “ladders” that attach to the floor joists above, it’s faster and more accurate to screw I-joists perpendicular to the existing joists, adjusting the spacing as needed to fit around the mechanicals. I-joists are light and straight, and they can be shimmed as needed to ensure a flat ceiling. The I-joist depth is determined by the lowest obstacle I need to get around. I alternate the structural screws fastening the I-joists to the floor joists from the left side to the right side to prevent the I-joists from twisting or leaning. Similarly, I-joists can be used to box out soffits or individual ducts. They cost more than 2x4s, but the time and headaches saved make up for it.
—Derek Schroeder, Ivyland, Pa.
Edited and illustrated by Charles Miller
From Fine Homebuilding #262



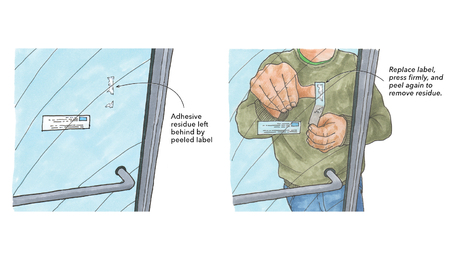













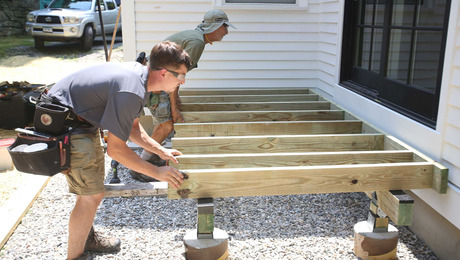
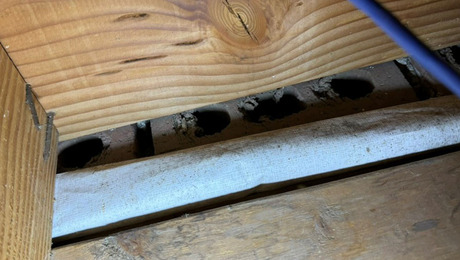
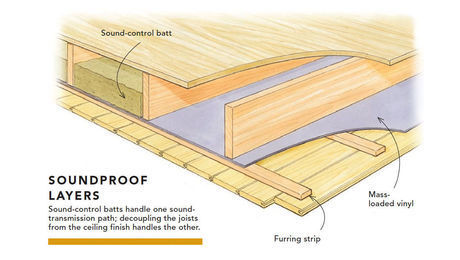










View Comments
I had to fur out a really ugly ceiling and back wall for a basement 1/2 bath recently. My local Habitat site had a bunch of 4-foot TJ cut-offs that were just soaking up the rain, so I rescued them for my job. I ripped off one flange and some of the web, then screwed the web to the joists and to existing horizontal 2x4s on the back wall. The webs are thin enough to conveniently screw to 2x stock and they can be trimmed as needed to create a plane. Then the flanges make a nice surface for hanging drywall.
Armstrong and USG make a suspended metal grid system that would be much easier to use. Basically a 2x4 acoustical grid system of mains, 4' tees and wall angle dimpled to take sharp point drywall screws it is suspended from wires at 4' centers. More economical and much quicker to install.
Cory D has a good point- I actually ended up using ceiling tiles in the job I mentioned above, which saved a lot of time later- the upstairs tub started leaking and I was able to remove the tiles before the plumber arrived. I had to replace one bent cross piece and reinstall the tiles- 10 minutes instead of hours repairing drywall. The customer was pleased.
While I kinda understand the desire of a flat ceiling, any ceiling that renders utilities inaccessible is, in my opinion, stupid. Stuff happens, as does the desire to add/modify/remove any one of the utilities, particularly under the main level of a home.
I would always opt for a 2x2 grid suspended ceiling. The 2x4 tiles tend to sag more if the basement environment gets humid repeatedly.