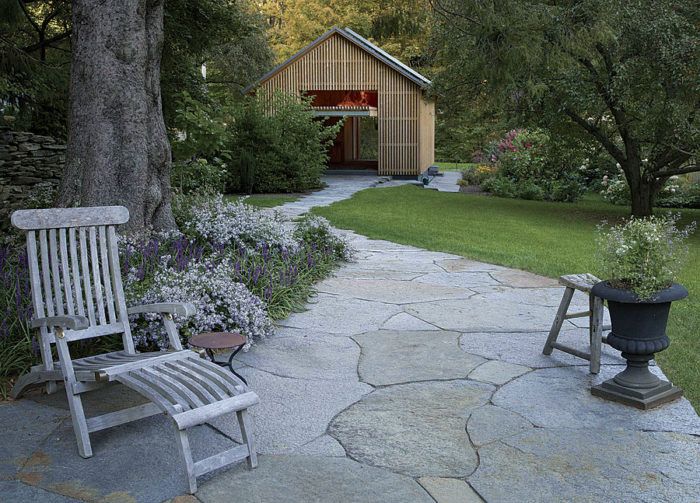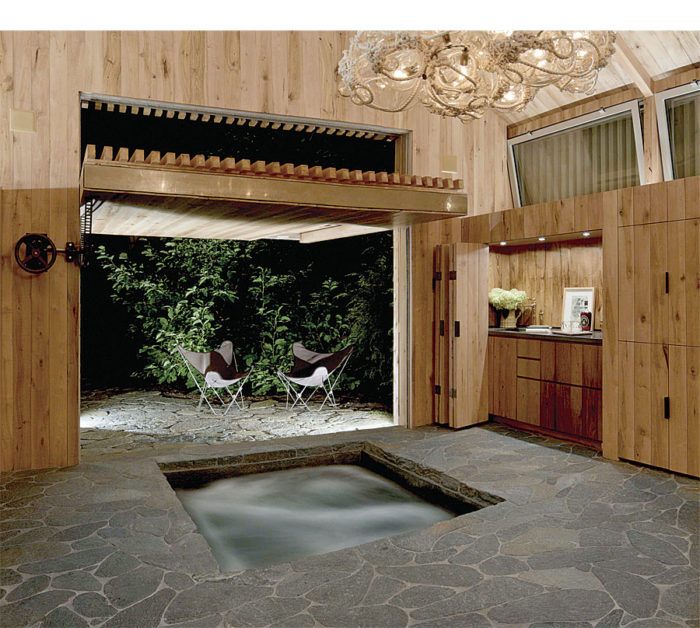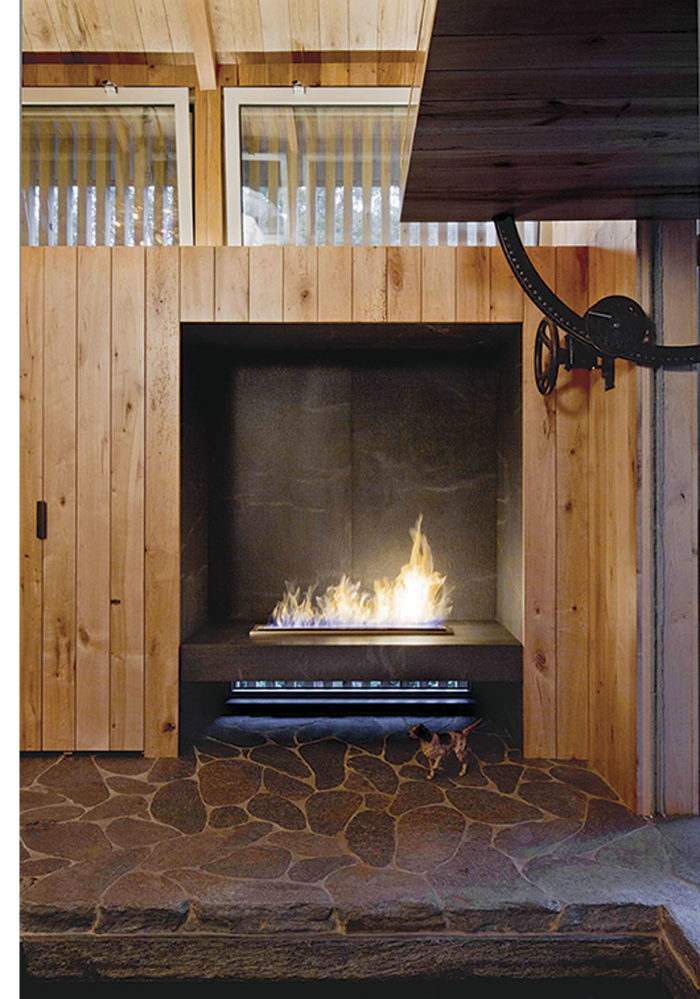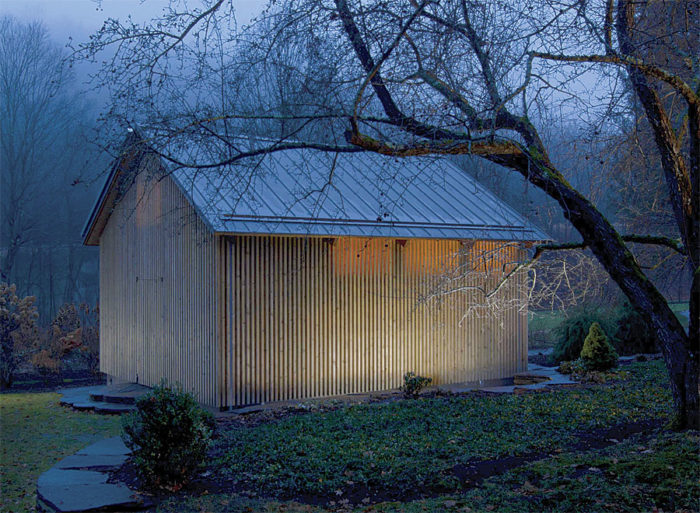The Bath House
This design considers shifting weather patterns when deciding the placement of clerestory windows and screens and selecting solar panels and roof materials.

This 450-sq.-ft. bath house and entertainment lounge designed by architect Nicole Migeon didn’t quite fit the best-energy-smart or best-small-home categories in our 2016 HOUSES awards. Still, its energy-smart strategies — along with its craftsmanship in design and construction — meant that it was too good not to share. The clients originally requested a second interior bath, but when they later decided not to alter their pre-Civil War farmhouse, Migeon designed the bath house.
With its cathedral ceiling and expansive interior, the bath house is both a welcoming spot for entertaining friends as well as the perfect place for enjoying quiet time alone. In addition to a sunken stone hot tub and a full bath with a spa shower inside the building, the bath house includes a second shower area outside, with removable screens for privacy. Lining the perimeter of the bath-house interior is a recessed fireplace, a custom bar, an entertainment center, and built-in seating.
Migeon took into consideration the shifting weather patterns of the western Massachusetts location in deciding upon the placement of clerestory windows and screens and the selection of solar panels and roof materials. The low-e glass, stone radiant floors, integrated roof gutters, and rainwater collection system were all vital components that helped shape the design. Most of the project materials were locally sourced, and the bath house was built in collaboration with local craftspeople.



Design: Nicole Migeon Architect, New York.
Construction: Cook Construction, Greenfield, Mass.
Millwork and Cabinetry: Chuck Bayliss and Water Street Furniture, Leeds, Mass.
Photographs: Paul Teeling, courtesy of Nicole Migeon.

























