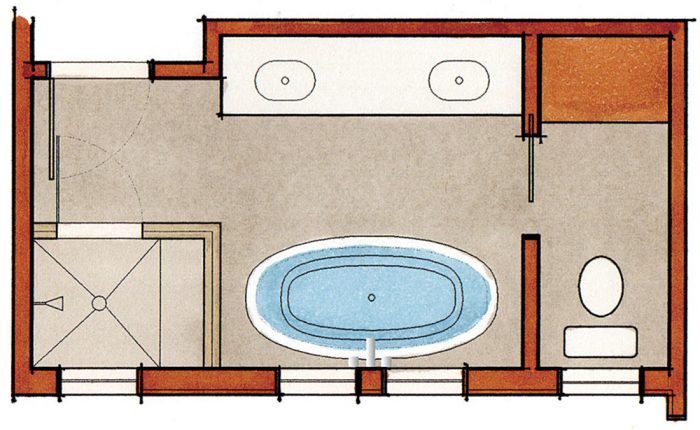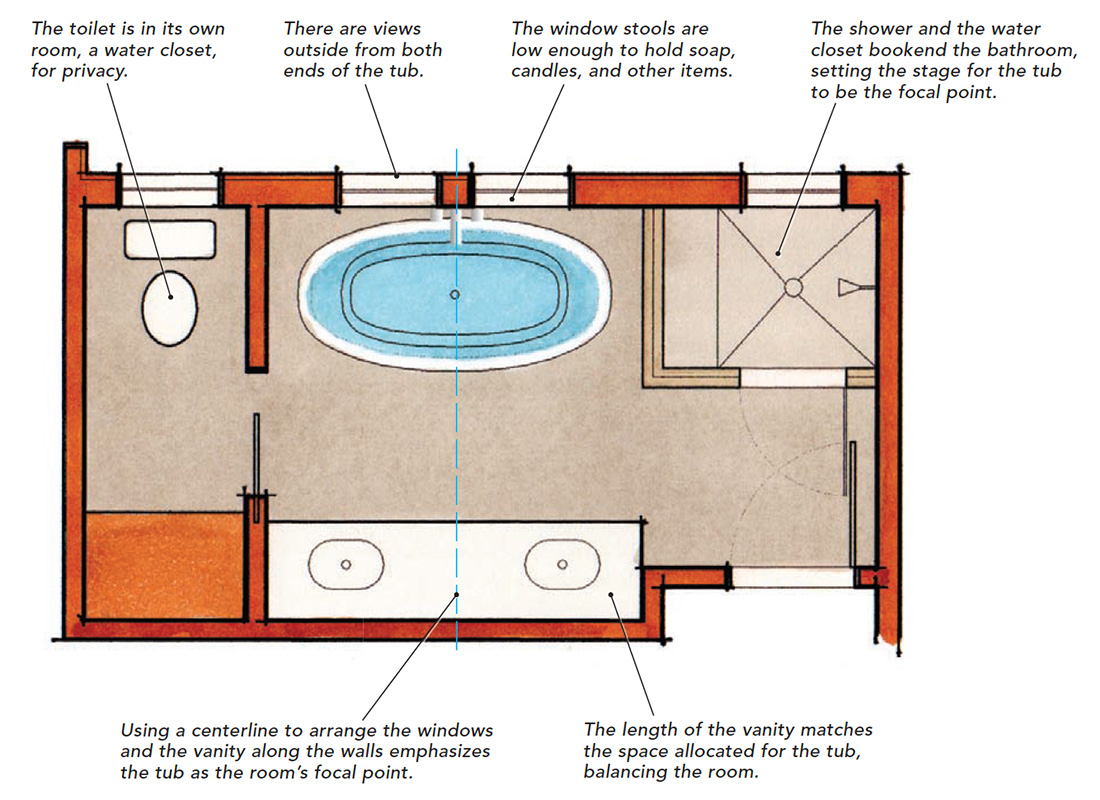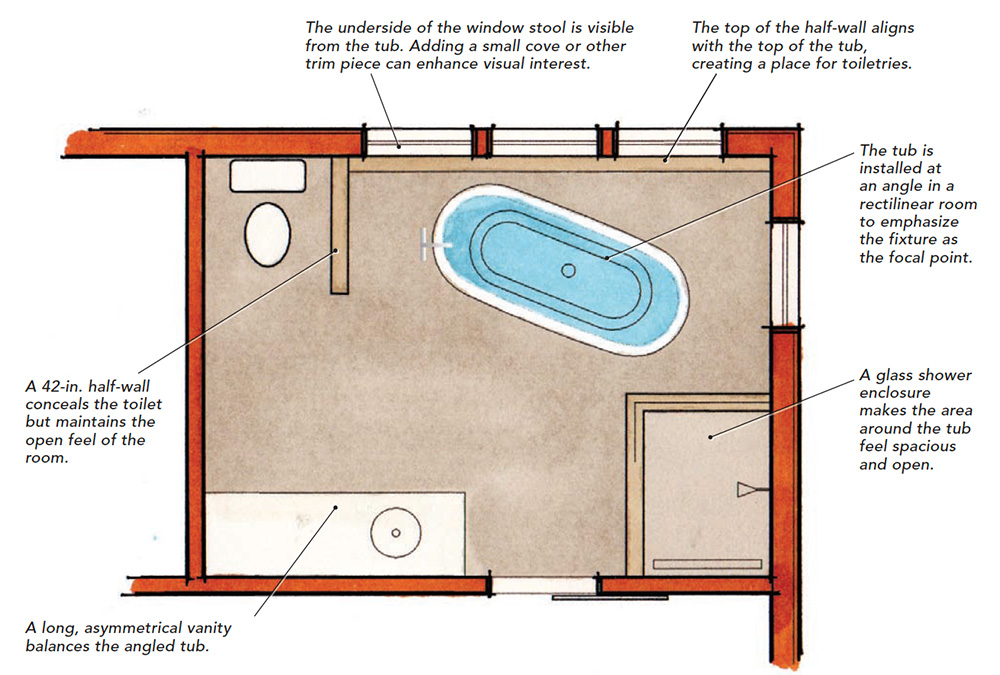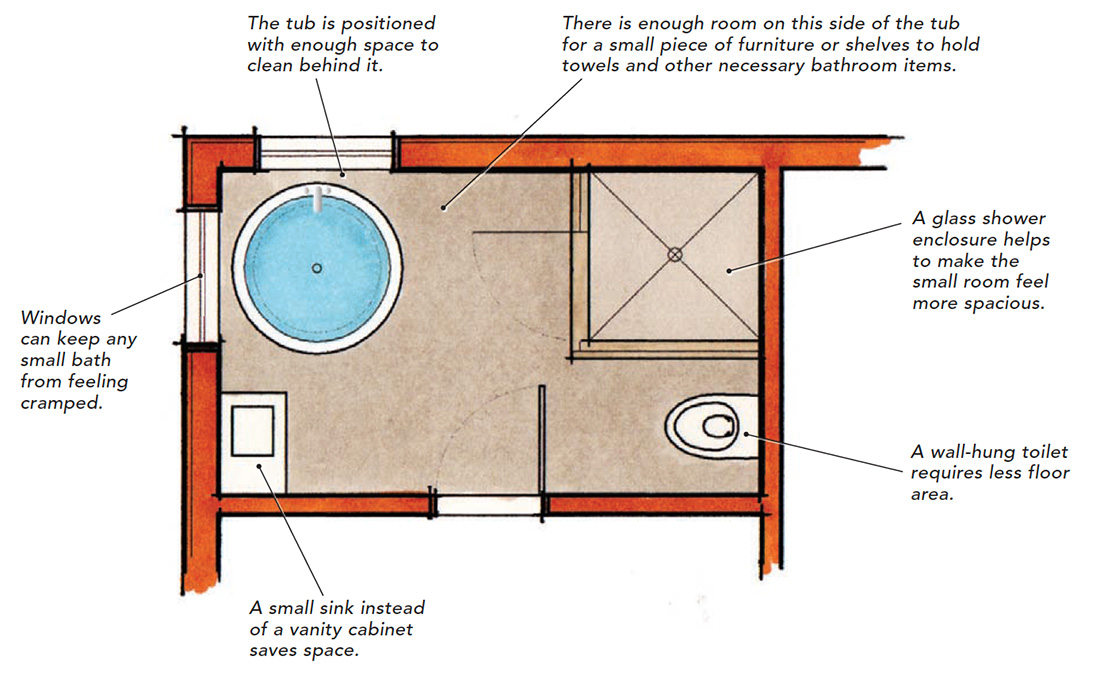Baths with Freestanding Tubs
Freestanding bathtubs add elegance to a bathroom like nothing else, but good layout is key to making them part of a cohesive design.

Freestanding bathtubs are popular, and with good reason. Whether modern or traditional, they add elegance to a bathroom like nothing else. Though often reserved for bigger baths, freestanding tubs can work in smaller spaces with the right layout, design, and tub choice. (Still, while freestanding tubs are perfectly suited to suite bathrooms, they’re not right for all situations. They may be problematic for bathing small children, for example.) A freestanding tub is typically the focal point of the bathroom, so it makes sense to determine its location first and then to lay out the other elements — the shower, vanity, and toilet — around the tub, using them in ways that support the design.
There are several things to keep in mind when including a freestanding tub in a bath, starting with the size of the tub. Tub length is best determined by having the bather try out different tubs. A 6-ft. tub might sound more desirable than a 5-ft. one, but too big can be uncomfortable for smaller people. Once you’re sure that a freestanding tub is right for you and you have a particular product in mind, you can focus on room layout. Keeping the toilet as far away from the tub as possible — ideally in its own room — makes the tub more inviting. The relationship between the tub and windows is important in terms of seeing and being seen — or not. It is also wise to think about what you see from the tub; the room looks very different from a lower vantage point. Although storage is often overlooked, a place within arm’s reach of the tub for soap, shampoo, towels, and other commonly used bath items makes a big difference. Finally, it’s a good idea to make sure that the floor joists under the tub are up to the task of supporting the tub and 500 lb. of water.

When it comes to room size and dimensions, about 110 sq. ft. is optimal for a 60-in.-long to 72-in.-long tub and a separate shower. A 9-ft. by 12-ft. or 8-ft. by 14-ft. room, for example, would work just fine. A smaller bathroom, even one that’s as small as 60 sq. ft., will still work if you use a slipper tub or a small Asian-style soaking tub. Soaking tubs are usually round or square, and they are deep enough that you can be almost entirely submerged when seated. It’s tough to fit a separate tub and shower in a common 40-sq.-ft. bathroom (8 ft. by 5 ft.). If a tub-only bath won’t work, consider a European-style wet bath or adding a shower fixture and curtain to the tub.

Freestanding tubs are available in myriad materials, from enameled cast iron to stone, composites, wood, and copper. While cast iron is both durable and traditional, it’s very heavy and tends to be costly. Acrylic and fiberglass are popular for their light weight and lower cost. Metal tubs maintain water temperature for longer, but they require more maintenance. Some tubs are available with wood plinths or pedestals, which can be scribed to fit a tub to uneven flooring.

Once you’ve chosen the tub, you can choose a plumbing fixture to pair with it. Style depends on your taste, but it is important to consider the fixture’s installation details. Tub fillers can be mounted on the floor, the tub deck, or the wall. Floor-mounted fillers are versatile and can be installed anywhere around the tub, which makes it easy to locate them conveniently. Fixtures should be easily reachable from both outside and inside the tub. Fittings in a location that is easy to reach while standing next to the tub might constitute a nuisance when getting into the tub or when accessing the taps or hand-held showerhead while bathing. Some tubs come with holes in the deck to accommodate the fittings. Wall-mounted tub fillers can be used with freestanding tubs as well, though it is important to make sure that the spout is long enough.
A freestanding tub can make a bath beautiful, but there’s a lot to consider to get all of the details right.
Mairi Kidd is a principal at Kidd Panoscha Design in Portland, Ore. (kiddpanoscha.com).
Drawings by the author.
From Fine Homebuilding #262






View Comments
The first layout could be good with a change or two. First, that entrance is awkward. Pull the entry door back flush with the main wall and maybe the two doors won't bang. Alternatively you could put the shower door at a 45 degree angle. Second, round off that protruding corner on the vanity - it is right in the pathway and will result in a lot of hip bruises.
The cockeyed tub in the second one looks awkward to me, but would greatly improve access around the tub. The asymmetric vanity is too contrived to fit the theme. Either center it or put in a second sink. And the barn door may be stylish, but the owners will tire of it and wish for a swinging door.
On the third one, move the entry door another foot closer to the toilet (the door is closed when using it, anyway) and put in a vanity larger than the one pictured; it is disproportionally small for a fancy bathroom.
My opinions, of course. :-)