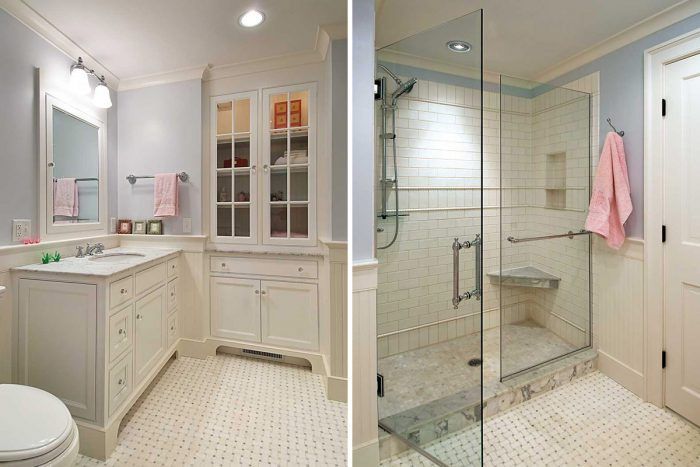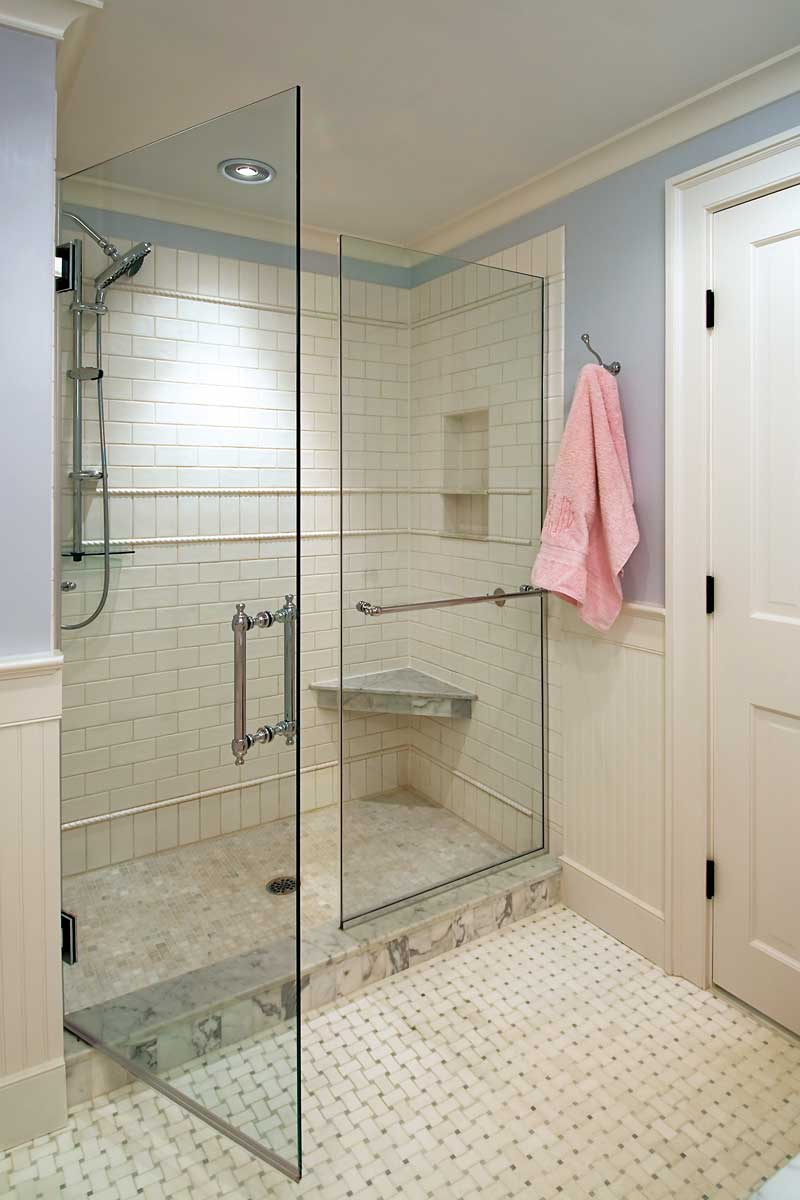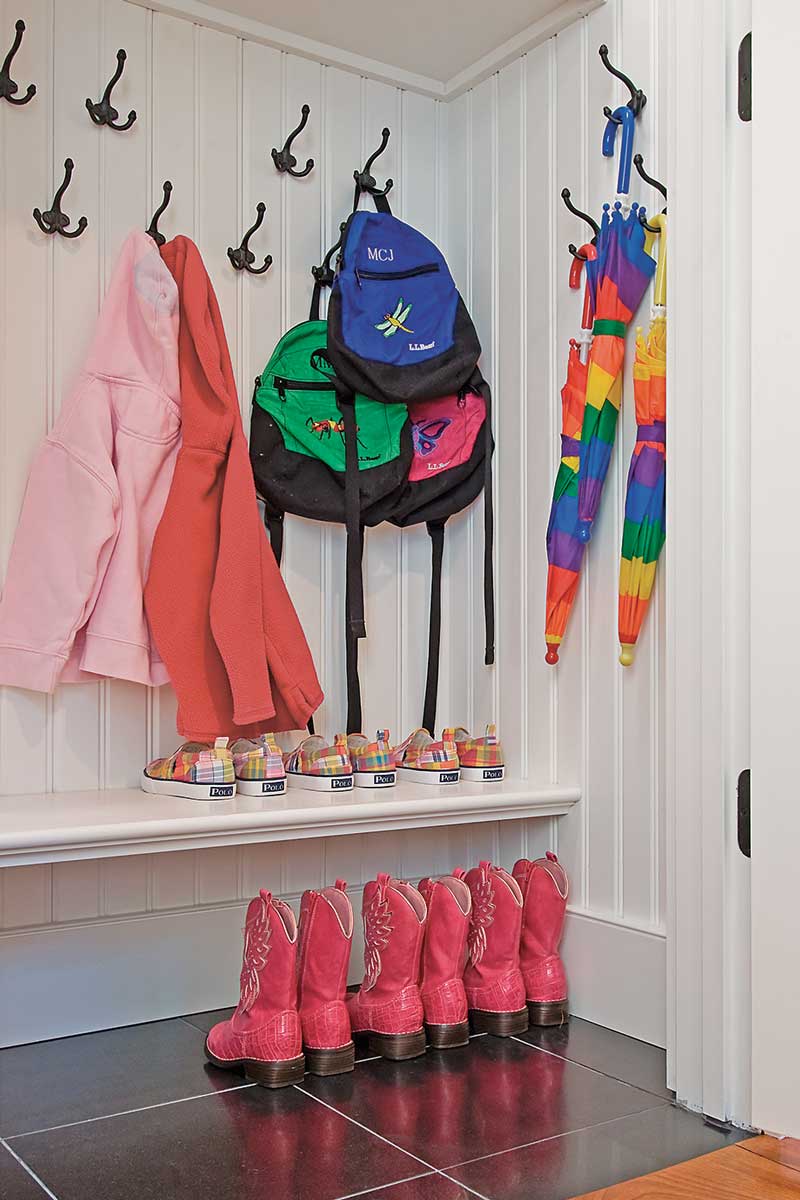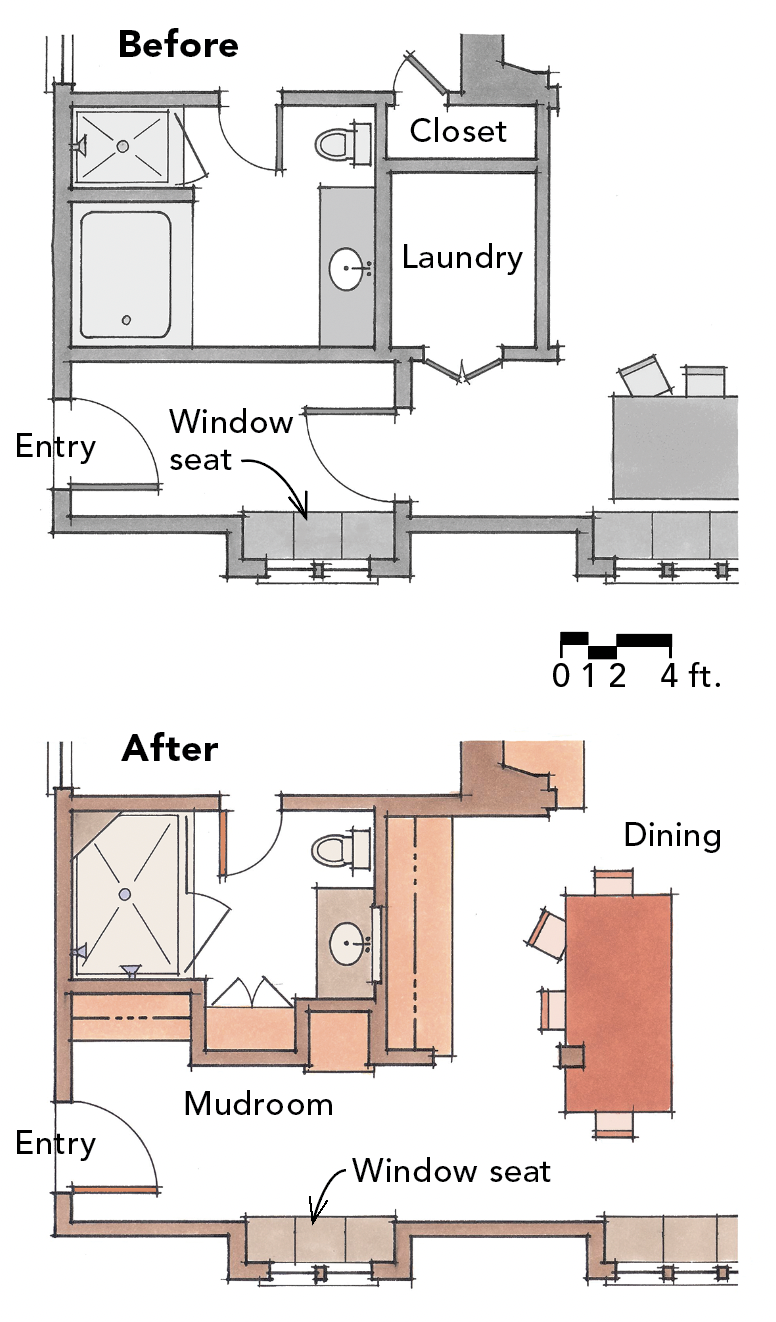A Smaller but Smarter Bathroom
Remodeling the bath and mudroom together created an opportunity to make both rooms better.

Synopsis: With three young girls, Bill and Katherine needed the hub of their home to be as functional as possible. With two rooms sharing a common wall, it made sense to expand the project to remodel both the mudroom and suite bathroom. This article shows how it was done.
Bill and Katherine first hired me to remodel their kitchen. With three young girls, they needed the hub of their home to be as functional as possible. Seeing how I was able to reconfigure the kitchen to work better, they decided to expand the project to include the mudroom and the suite bathroom, which share a wall.
The bath was dated and didn’t reflect the couple’s needs. The soaker tub was never used, the shower was cramped, and the vanity was larger than needed. It’s common to look for ways to gain space during a bath remodel. But here, the solution was just the opposite. By making the bath smaller and smarter, I was able to make a more useful mudroom, and Bill and Katherine could afford the high-quality fixtures and finishes they wanted. Eliminating the tub and replacing the long vanity with a smaller one let us include a jogged wall that offered storage to the mudroom and a nook for a built-in linen cabinet in the bath.
The linen cabinet has a sophisticated feeling. Slightly recessed from the plane of the wall, it highlights the wainscot and crown molding by drawing attention to outside-trim corners. Because the bathroom lacks natural light, it was important to add fixtures for ambient and task lighting, including inside the linen cabinet.
Bill and Katherine wanted a fresh, spa-like bathroom. The Carrara-marble floor and countertops, the clean white color of the cabinetry and trim, and the frameless glass shower doors help it feel special and spacious.
Up against the wallBoth the bathroom and the mudroom sport simple floor plans, but this remodel would have been impossible with the straight wall that divided the two. Creating two jogs in the wall offered opportunities for useful built-ins in both rooms. |
Architect Brian Proctor owns Proctor Woodworks. He often collaborates with his wife, Hope, at Proctor Architects (proctorarchitects.com). Photos by Christian Phillips (christianphillipsphoto.com).
Floor-plan drawings: Martha Garstang Hill
From Fine Homebuilding #263









View Comments
WHAT HAPPENED TO THE LAUNDRY?
Exactly what I was wondering. I see a closet, but no workable space for laundry. Even stacked - needs a counter height work space to function well.