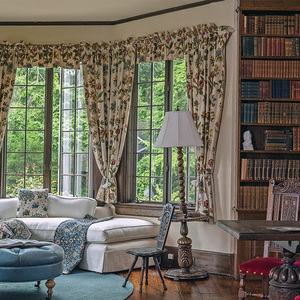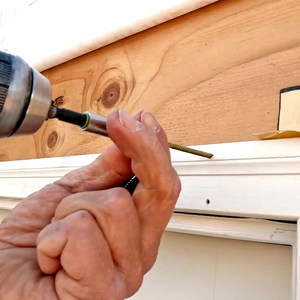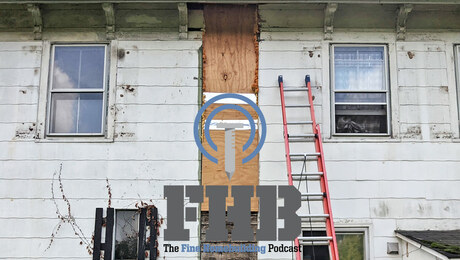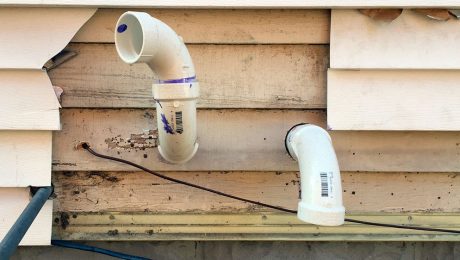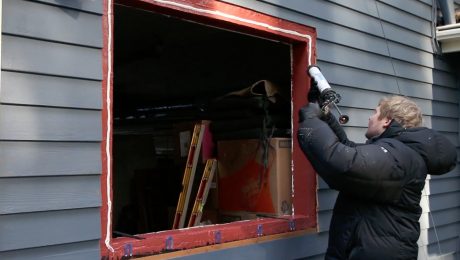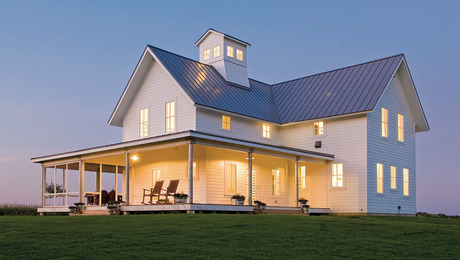Project Gallery: Everything Under the Sun for Fun
This barn and silo was converted to a dining and dance hall.
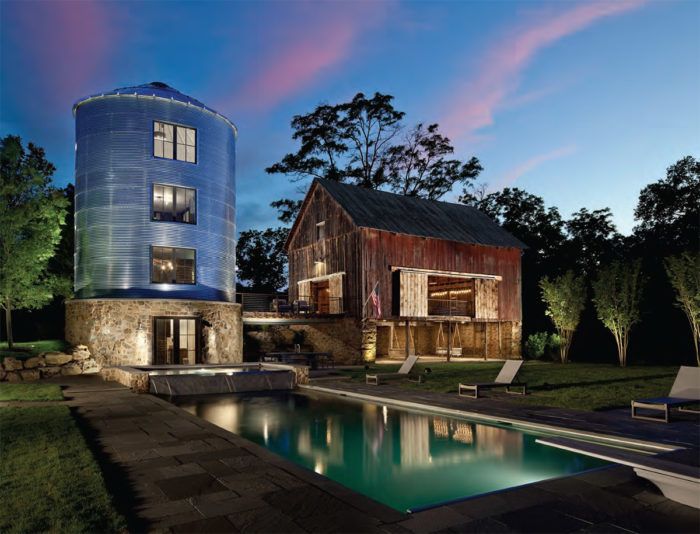
After beautifully renovating their clients’ unique home (see “Finishing Touch”), Zach Gasper and the team from GreenSpur were retained by the couple to create a multifaceted outdoor complex for entertaining. Inspiration for the complex came from the antique bank barn on the property and the history of the farm itself. After a timber expert assessed the early 1800s structure as being in excellent condition for its age, the 30×40 barn was converted to a dining and dance hall. Renovations included bringing electricity to the barn and creating new openings in the front and at one side of the barn. The lumber from these cutout sections, along with wood from a threeboard fence found on the property, were used to construct the sliding barn doors. Included in the plan for the complex were a pool and a pool house. A grain silo once sat adjacent to the barn, and though it had been removed long ago, a new silo was built in its place. Erected in one day, the 24ft. dia. silo is insulated with closed cell spray foam and is heated and cooled with a ductless minisplit. A whiskey bar on the first floor serves as the socializing center and hub for the outdoor space and as a connection to the barn.
DESIGN: Zach Gasper, GreenSpur, Falls Church, Va.; greenspur.net.
CONSTRUCTION: GreenSpur.
PHOTOS: Mitch Allen, mitchallenphotography.com, courtesy of Greenspur.



