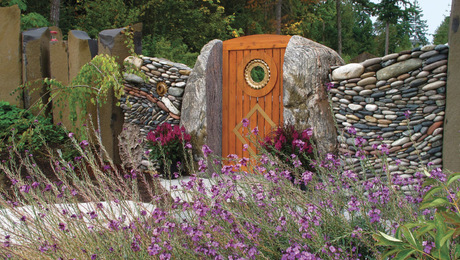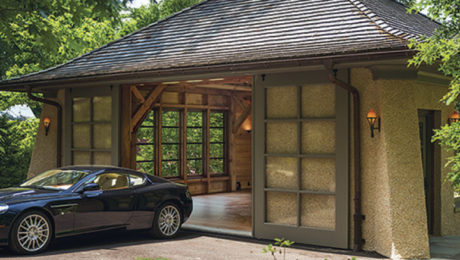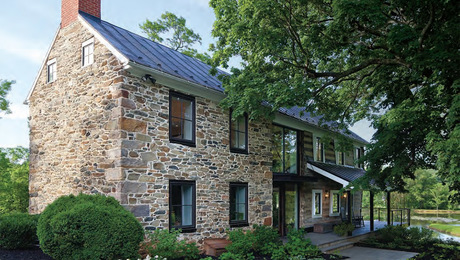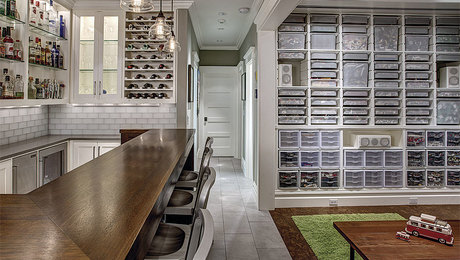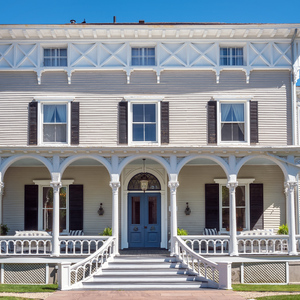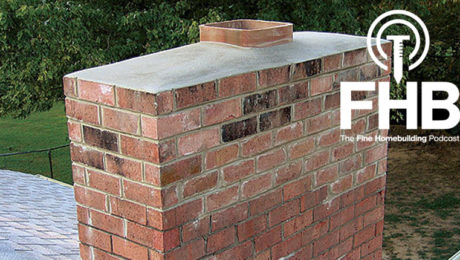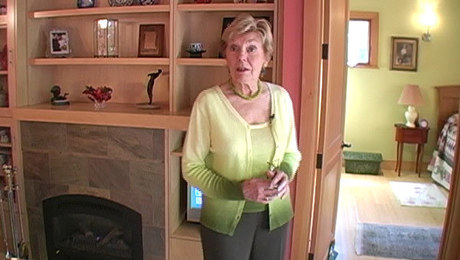Finishing Touch: Two Cabins Become One
This mix of minimalism and historical textures balances both the old and the new.
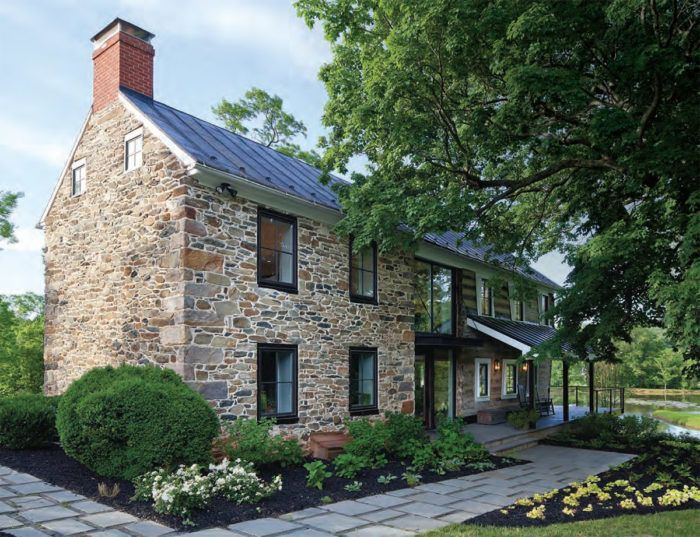
Now one unique 1800-sq.-ft. home, this house was originally two cabins built side-by-side 10 ft. from each other. The right side was a log cabin built in the late 1700s and was the first building on the property. Sometime in the early 1800s, an identically sized stone cabin was built next to the log cabin. Years ago, previous owners added a central doorway and an exterior wall between the cabins to make the two structures one. Wanting to update the interior and exterior of the home, the current owners contacted GreenSpur, a local design firm. The team from GreenSpur began by removing the patchwork infill connecting the two cabins. To emphasize the original form and material of each of the cabins, they replaced the infill with a modern glass atrium that serves as the new entry. To better insulate the leaky log cabin, all of the chinking was removed to expose the bare wood. Rigid insulation was added to the cavities and sealed in place with spray foam, and new chinking was added inside and out. Radiant flooring now helps to heat the house in winter. The 7-ft. first-floor ceiling heights in both buildings were raised to a more comfortable 8 ft., except on the far end of the log-cabin side, where the floor above the living room was removed to create a 26-ft.-high ceiling. All of the cabinetry, built-ins, and most of the furniture in the house were made with wood salvaged from a three-board fence found on the property. This mix of minimalism and historical textures balances both the old and the new. Delighted with the changes to the house, the homeowners then hired GreenSpur to refashion an antique barn on their property into an entertainment complex (see “Project Gallery”).
DESIGN: Zach Gasper, GreenSpur, Falls Church, Va.; greenspur.net.
CONSTRUCTION: GreenSpur.
PHOTO: Mitch Allen, mitchallenphotography.com, courtesy of GreenSpur.
