Where Have the Details Gone?
The houses being built today lack personal detail, character, and authentic feel.
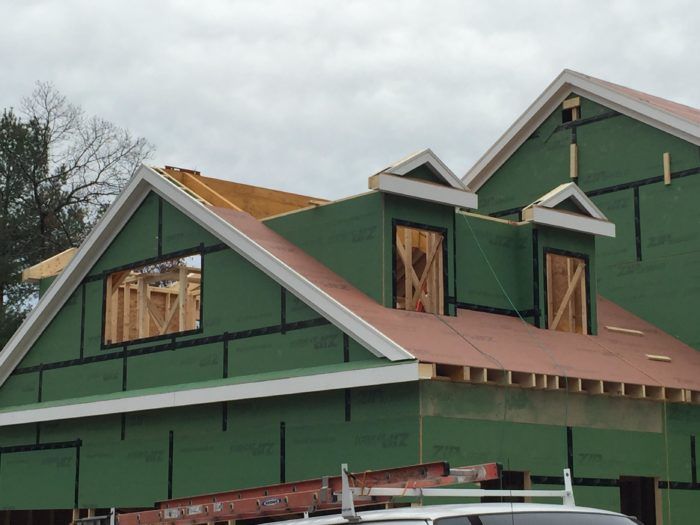
One of the hardest questions builders and general contractors ask themselves is: “It’s done, but is it really done?”
All too often, houses being built have the same stock details. The rare exception is when a client or a developer uses high-end architects who have their own signature details. Otherwise the norm is stock drawings as delivered from online house plan sites. These stock details aren’t based on geographical home details or historic details, which make old homes have such great character and authentic feel.
When a home owner spends $2,000 to $5,000 on renovation or construction drawings, he or she receives stock details from a library and possibly boilerplate sections and details on the plans. As a builder or GC, you can spend similar or slightly more on house prints for your project or spec home and end up with the same quality of prints. This is not the architect’s or designer’s fault, it’s the unreasonable budget given for the scope of work requested.
Then there is the option in which you use the above mentioned economical prints and build off of them. You use them for the footprint, general layout, and elevations, but then add your own details and spin on the room layouts. The trade off is what you don’t spend on design ahead of the build you will spend on management and in-house design during the build. The common glitch in the latter of these issues is the crews will only build what is drawn, unless you’re walking the site and staying ahead of these tweaks otherwise it will be built as drawn.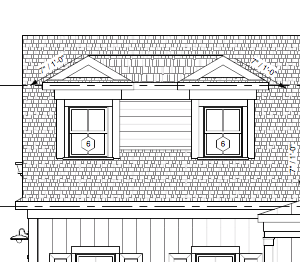
This leads me to a great example of this scenario. At a home called the #Brookcustom build, the plan was to build a set of doghouse dormers, but not as drawn. Makes sense, right? This is difficult when you are running multiple projects.
The framing crew was cruising, as a production framing crew will. Bouncing from site to site and to the office. By the time I made it to the #Brookcustom site, the frame crew had the dormers started, but they needed to come down. It is one of those classic moments where you ask: do I leave it as is, since they are built? Or, do it the way I had it in my head? How you answer will build your brand and reputation. The times I’ve answered this question with “leave it” have haunted me. In contrast, when I’ve made these changes regardless of looks and the lost of time, these details have made the biggest difference in the style, feel, and overall look of our projects and have made me the proudest of the final outcome.
I hate that moment when you turn the corner and you see a design fall short. I have to correct it as quickly as possible, and now I’m sharing one of my own such moments on a blog for everyone to see (I must be going mad). No, I haven’t gone crazy. It’s for the greater good — to help educate this building community. Yes, those doghouse dormers might look normal to some and could have stayed as is. The vast majority of the people driving by wouldn’t see the issue, but I would have.
These dormers were built by the spec and as drawn. This is how I see the majority of builds being executed and it makes me sad. Luckily, we stopped the framers prior to them framing the roofs. How do you get what you want without having a drawing revised? I drive around daily and stare at existing homes and take photos of details that I love and inspire me. So, I pulled up the photo of a house that I love the dormers on and printed it for our framers. Then we mapped out the scale and proportions to make these historic inspired dormers fit the size and home we were building. This took all of 30 minutes and the result was amazing! Otherwise, these dormers would have haunted me every time I put eyes on this build, or even just thought about it.
This what we used as inspiration. It’s not a prefect match to what we needed for our build, but exemplified how I believe dormers should look like.
I believe it’s my responsibility, as a builder, to see what 75% of most people don’t, and I hope by writing this that more builders and general contractors who would otherwise let this go, make the adjustment next time. Why? To keep the traditional details alive. We are the ones responsible for changing the look and feel of houses and the neighborhoods they are part of. If we don’t care, the next generation that follows us won’t have any details to be inspired by. I’m proud of this build for how it turned out and that a classic detail is gaining new life in a new home that will hopefully be mimicked by others on their build.
For more photos of this, and other projects, check out my Instagram feed @heresjohnnyrcb and the Riverstone Custom Builders Instagram feed @riverstonecustombuilders
You can also find me on LinkedIn
Fine Homebuilding Recommended Products
Fine Homebuilding receives a commission for items purchased through links on this site, including Amazon Associates and other affiliate advertising programs.

Get Your House Right: Architectural Elements to Use & Avoid

Musings of an Energy Nerd: Toward an Energy-Efficient Home

The New Carbon Architecture: Building to Cool the Climate
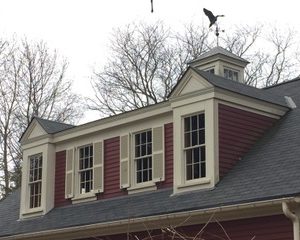
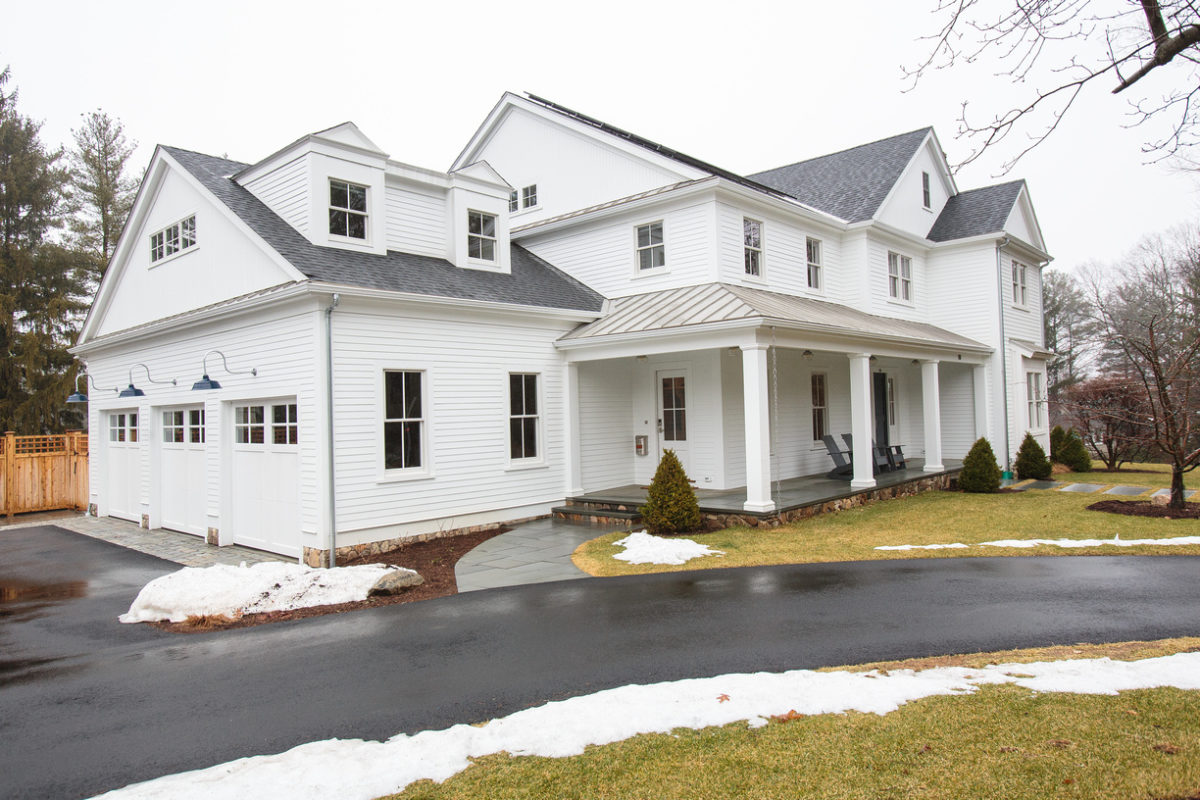

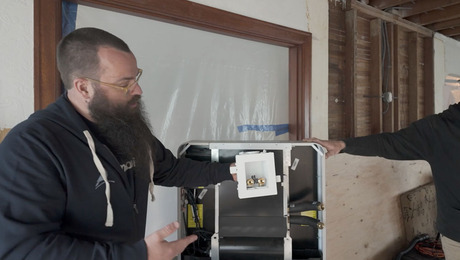
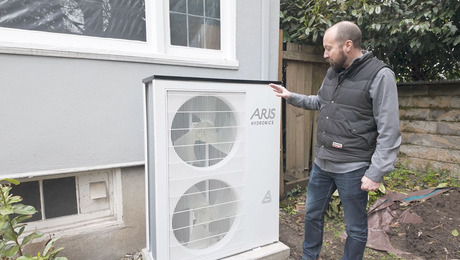



























View Comments
Great article!
Imagine how the urban landscape would improve if more builders (and architects) built as if they had to look at their creations every day on the way home from work.
Regarding the cost of better thought out details (and homes in general), clients with budget constraints would be better off knocking 500SF off the floor plan and spend the savings on better design and materials.
Love the photo of the dormer that provided the inspiration, but Mr. Hourihan's interpretation of it falls well short. In fact the house itself is completely uninspiring, not the least of which it appears to be simply a white blob. I honestly wouldn't give it a second look.
https://scontent-sea1-1.xx.fbcdn.net/v/t31.0-8/15590820_10153921843717100_1331090869304777014_o.jpg?oh=abc9c34e1313ed60a0b1507c84396e3c&oe=58AE7696
Sometimes a house can be given some character without significant structural involvement.
This is my house under construction, it is basically a rectangle built on a mobile home foundation with no design feature of any kind anywhere in the framing.
People love it though and it is one of the nicest little houses anywhere.
With a few hours of cutting shakes to have different profiles in the exposure, if I were to pay myself a wage maybe $200, the house goes from a trailer park box to a comfy and cute work of art.
Thanks for posting, these ideas need to be discussed. Design is a major selling feature for my contracting business. I've found that it helps to have a crew that cares (whether in house or subs, I've used both) about the details. I do most of my own designing and planning for my clients, either from scratch or making improvements to stock plans. Design/build is a great way to deliver good design and attention to detail in a cost effective manner. My market is chock full of lousy stock plan construction, but there are still plenty of people who care about the details and are seeking to work with a contractor who gets it. Those are the folks I work for.