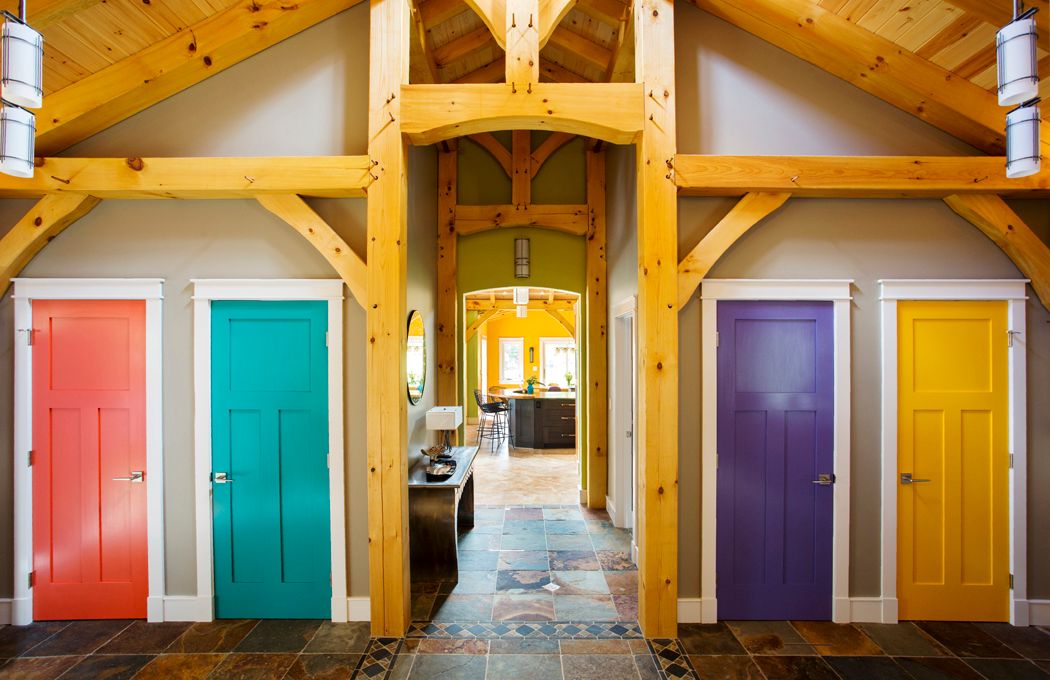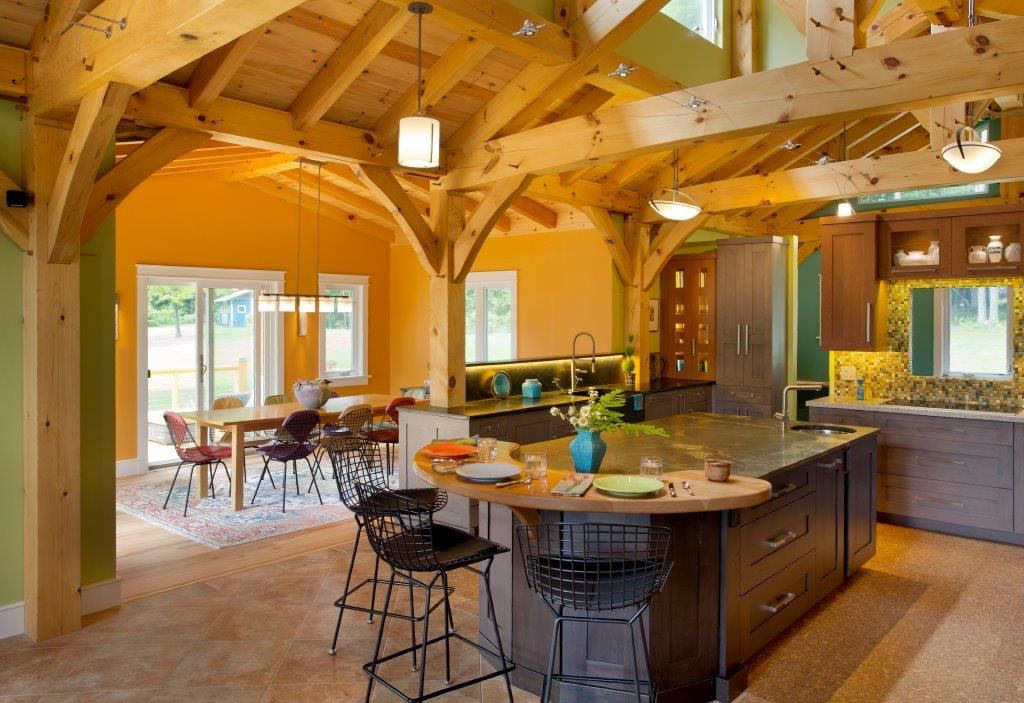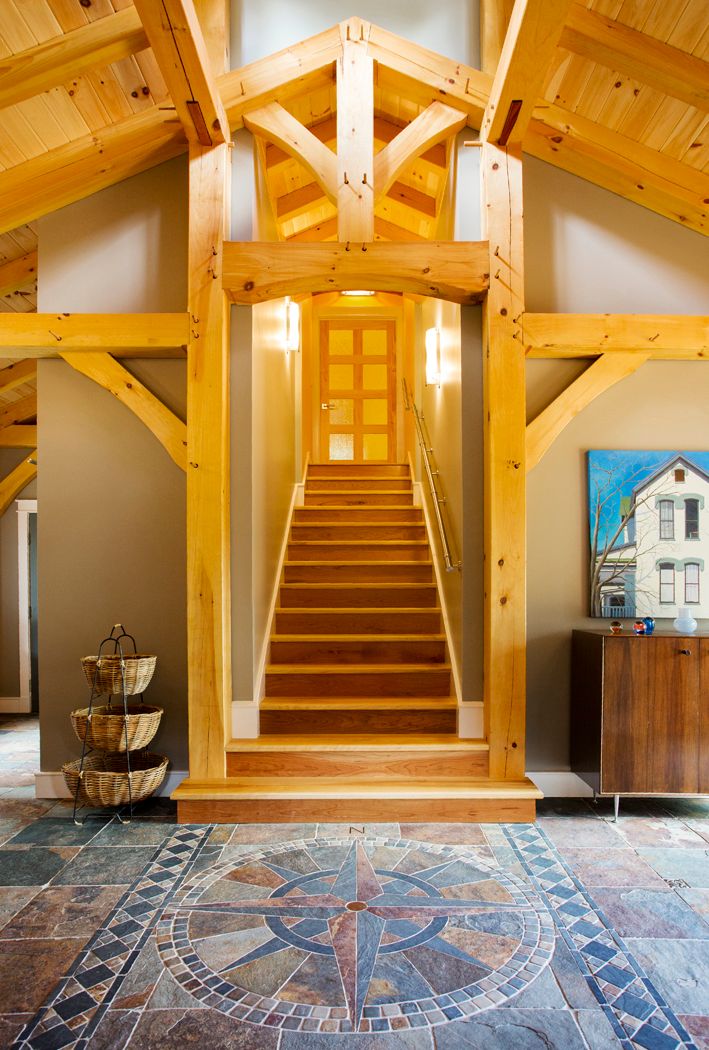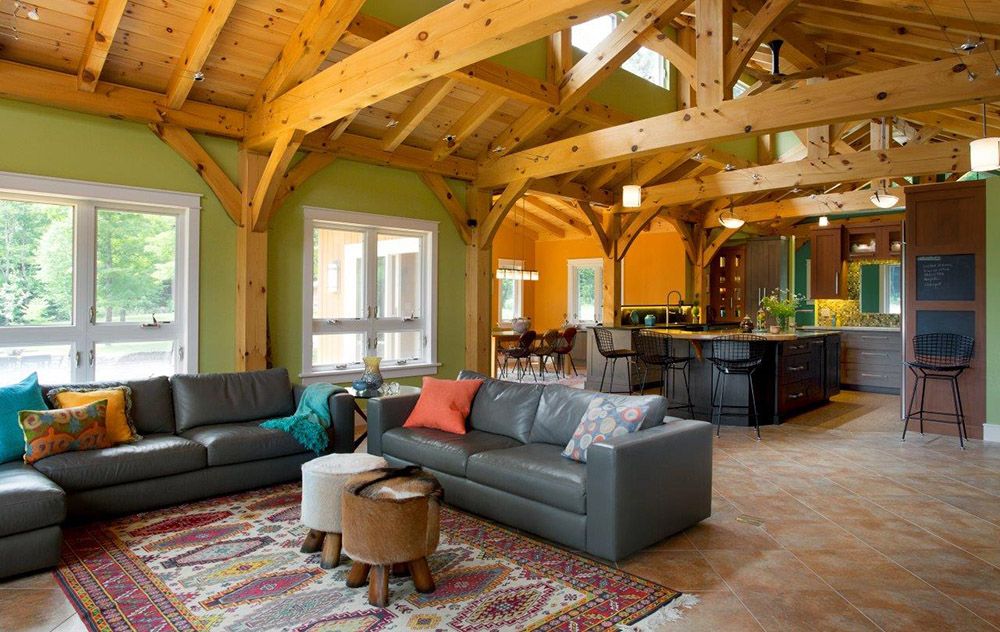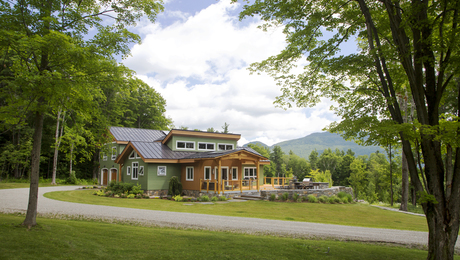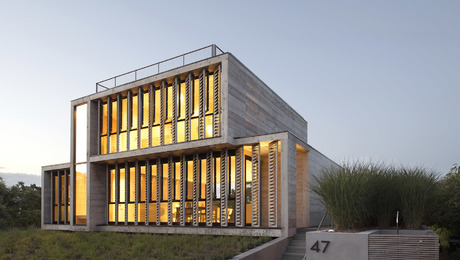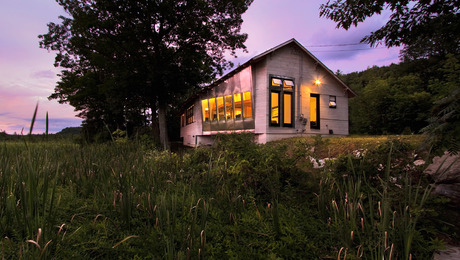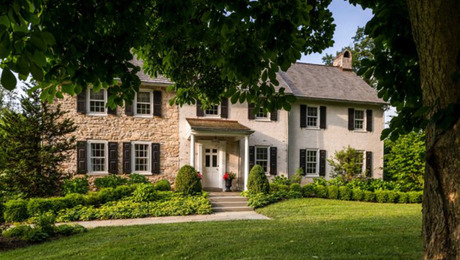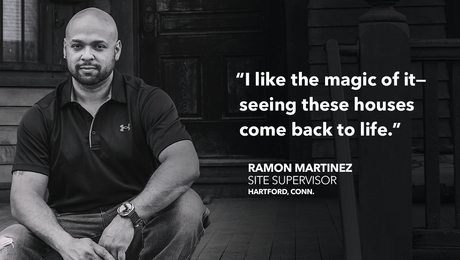Readers’ Choice Third Place: Efficient Timber-Frame Living
This entry in the 2017 Fine Homebuilding HOUSES Awards came in with the third highest vote total.
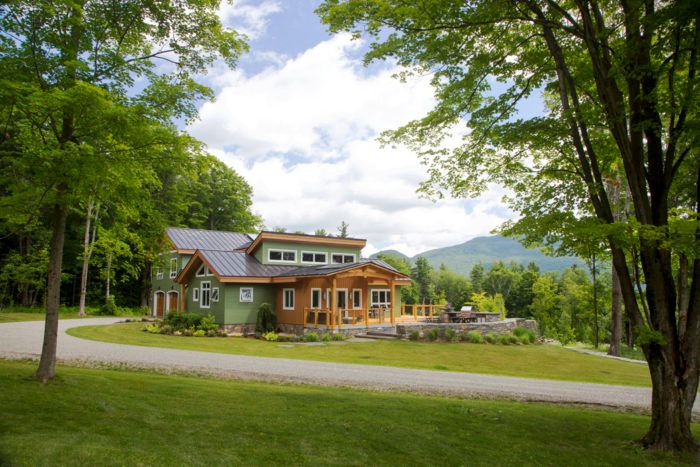
Designers: Ben and Sanfra Weiss
Builder: Ben Weiss and Big Pine Builders, Inc.
Designed by the owners, this home is based around a 20-ft. by 50-ft. timber-frame open plan that houses the kitchen, living room, and two offices. A second 24-ft. by 26-ft. timber frame includes the foyer, powder room, laundry, closets, and stairs to the guest quarters above the garage. The remaining spaces on the first level consist of the master bedroom and master bath. The second level includes a guest master suite and bath, two additional bedrooms, a living room with kitchenette, and a second full bath. Situating the guest bedrooms above the attached garage allows for minimal heat load when the rooms are vacant. With its wraparound deck, stone patio, and three covered porches, the house transitions from inside to outside with style.
Net zero was achieved by using SIP panels, efficient windows and doors, proper air-sealing, an HRV tied into bathroom venting, solar heat and hot water, a wood boiler with a thermal storage tank, and a ground-mounted solar photovoltaic system. The long axis of the building is oriented east to west for maximum southern exposure. Hot water panels on the south-facing roof are at a 6:12 slope to maximize summer solar collection.
Ben is an amateur woodworker and wanted to take his skills to the next level by building the timber frames for the house. Sanfra is an interior designer and wanted to design and outfit their dream home. Together they spent two years designing the home using SketchUp before starting the build.
Fine Homebuilding Recommended Products
Fine Homebuilding receives a commission for items purchased through links on this site, including Amazon Associates and other affiliate advertising programs.

A House Needs to Breathe...Or Does It?: An Introduction to Building Science

All New Bathroom Ideas that Work

Not So Big House
