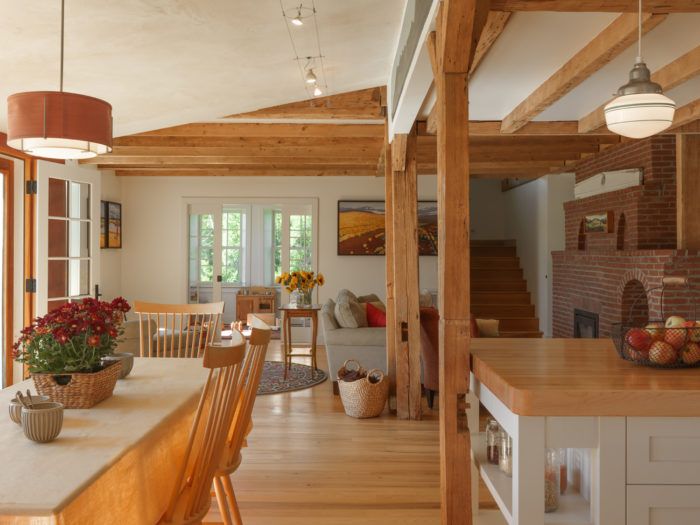The Year Without a Summer
A renovation of this 1816 farmhouse features a more open floor plan to maximize the access to the beautiful views and to make a connection from the entry and mudroom.

The history of a house is always fascinating to me and plays a large role in what I decide to photograph, combined with the input from the design/build team. The combination of the old and new in this shot is just the right balance. The original house was built in 1816 which was also known as “the year with no summer.” There was a frost every month during the year, making life challenging for the people of Vermont. Being an old farmhouse, the homeowners knew they potentially had interesting framework underneath the plaster and lath. The original floor plan consisted of many small rooms which was typical of the time period. Creating a more open floor plan to maximize the access to beautiful views and making a connection from the entry and mudroom, to the kitchen and then to the outdoor living space, were the priorities. The soft hue of the old post and beam frame, enhanced and cleaned with a special sand blast, and the masterful reframing of the floor systems with salvaged joists from the old barn, were incorporated to successfully create a modern space for family gatherings, summer barbecues and mid-winter feasts. The collaboration and communication between the homeowners, builder, and architect were the key to making this renovation successful for a modern day family to live in a space with better flow, feel and maximum southern exposure.
Gregor Masefield, Studio III Architects


























