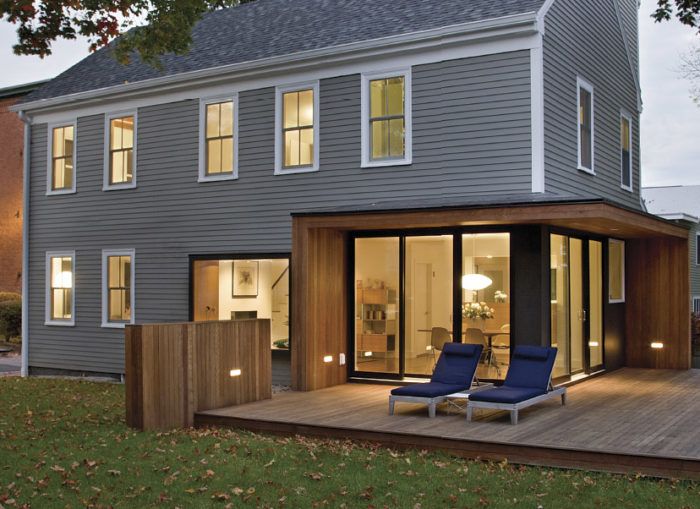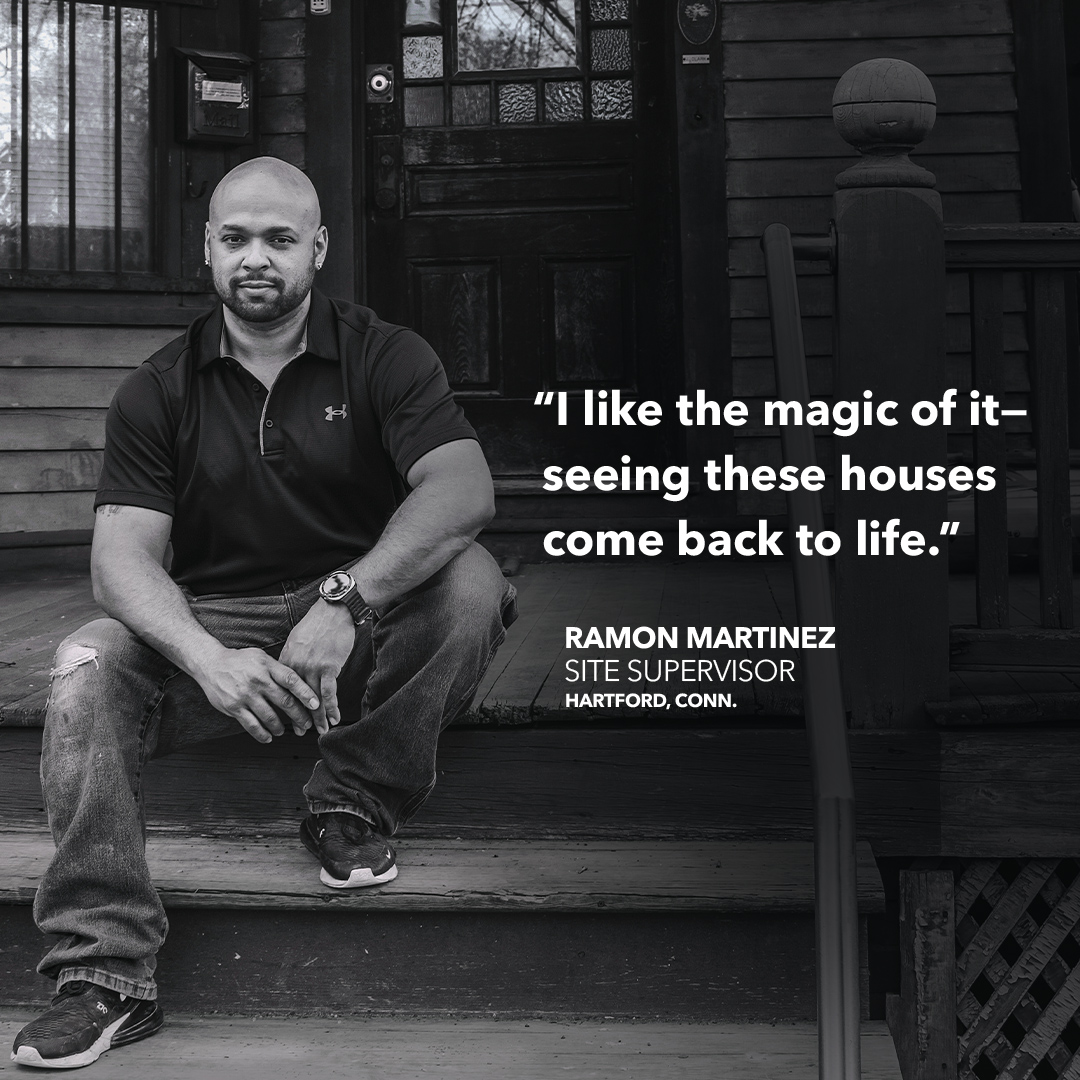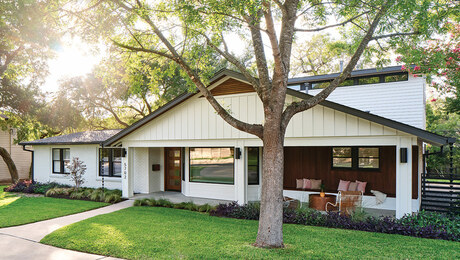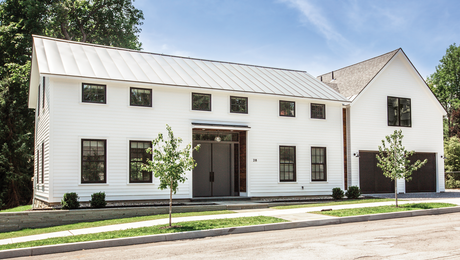Make it Modern
A sensitive path to updating a traditional home with modern design details.

There are few design topics that spark more disagreement than the addition of modern details to older, traditional homes. And there are many legitimate reasons why. Some feel that modern renovations might hurt the resale value of a home. Others are concerned about the home fitting in with other houses in the neighborhood. Many homeowners in historic districts are indeed limited by guidelines that demand conformance to a historic style. Still, there are good reasons why my firm is not shy about taking a modern design approach when remodeling older homes.
For one, many of our clients are interested in modern architecture and are frustrated by the lack of modern homes in the New England neighborhoods where we work. Unable to find a house that suits their style, they purchase older homes and come to us to help bring them into the 21st century with modern details and technologies that improve the home’s performance and express their personal sensibilities.
Another reason for taking a modern approach is that nearly all homeowners renovating today are interested in three related goals: an open floor plan where the social spaces in the house (especially the kitchen) flow into one another, additional daylight with more glass, and a stronger, more fluid connection with the outdoors. These ideas all originate in the modern movement, and it is our belief that they require a modern expression. When done well, old and new can coexist comfortably.
Here, I’ll offer a systematic approach to modernizing an older home based on a project we completed at 9 Salem Ave. in Newburyport, Massachusetts, one of the oldest neighborhoods in the country. The home was originally built around 1800, probably by shipbuilders working on the docks nearby.
Identify the home’s identity
Before we start a project on an older home, we research any legal constraints on the property, including those imposed by planning and zoning regulations, historic districts or commissions, or neighborhood covenants. Then, after a complete debriefing with our client to gain a full understanding of their goals, the next order of business is to become familiar with the house itself. We learn what we can about its history and identify the primary attributes that give the house its character.
For more photos, drawings, and details, click the View PDF button below:



























View Comments
I like the deep overhangs but I'd change the exterior trim on the outside to black to match up, I think it would unify the character more.