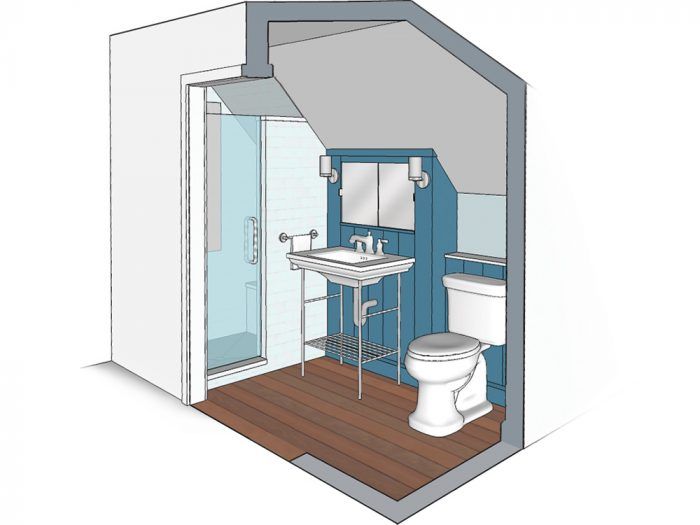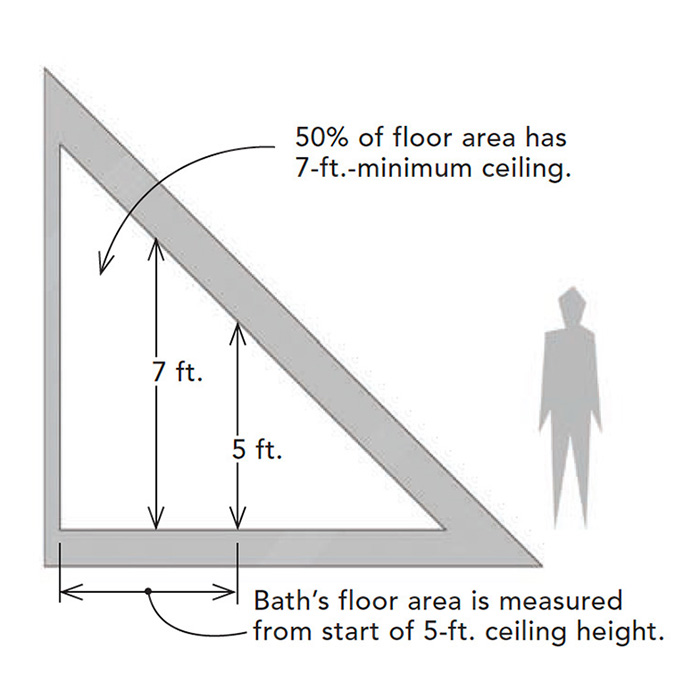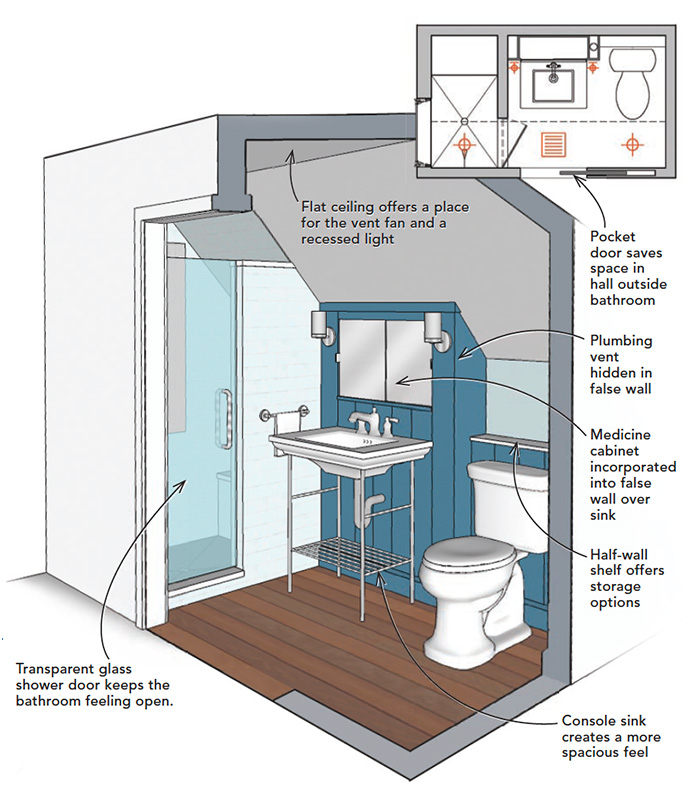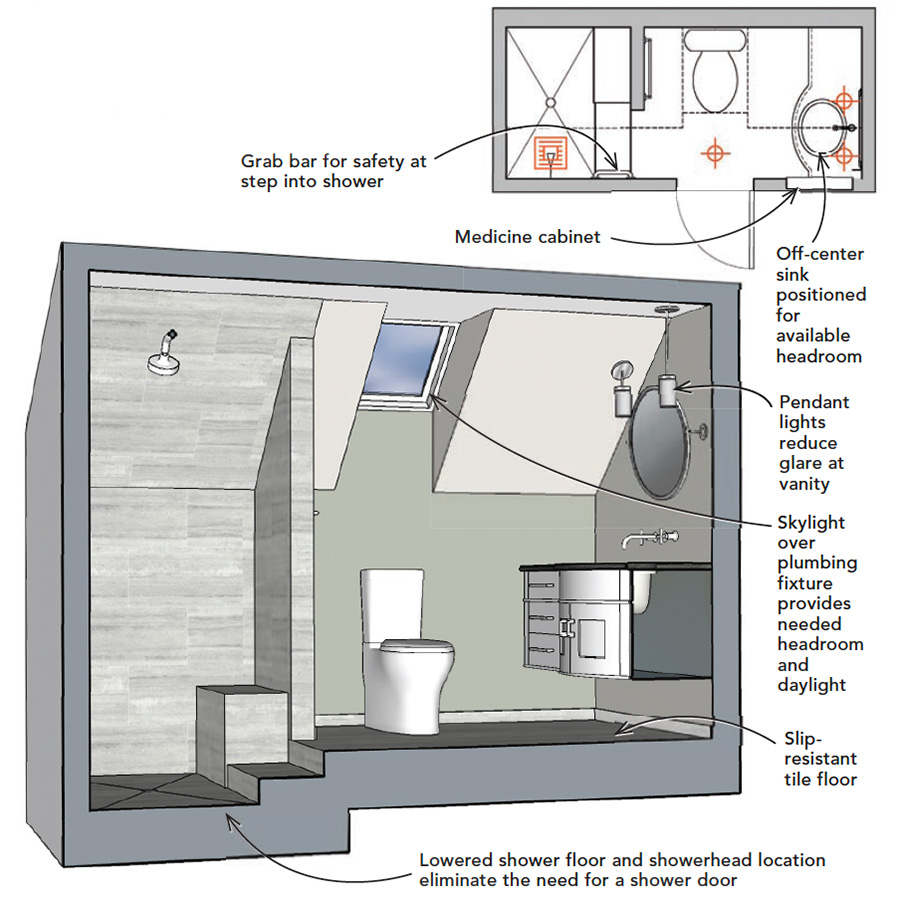Bathrooms with Sloped Ceilings
Designer Michael Maines presents two solutions for adding a bathroom where headroom is limited.

Synopsis: Residential designer Michael Maines explains how to design a bathroom in a space with a sloped ceiling. According to code, there is no minimum floor size for a bathroom, but floor area is only calculated where the ceiling is at least 5 ft. high, and at least 50% of this area must have at least a 7-ft. ceiling. There are also code requirements for the amount of airspace around fixtures, toilets, and showers. Maines includes these required measurements and shows model drawings of two bathrooms with sloped ceilings that he designed. He recommends fixtures and materials that make the room feel more spacious, and shows how he incorporated these elements, including wall-hung and pedestal-style vanities, pendant lights, recessed lights, skylights, lowered showers, and transparent glass shower doors.
Adding a bathroom to an existing home is a common remodeling project, and often the only place available is under a sloped ceiling. Not only will that space likely have a small footprint, but unless you are able to add a dormer to gain headroom, this project means building the bath with some serious limitations. Still, it’s possible to design a bathroom that is not only safe and comfortable to use, but also attractive enough to want in your home. By code, habitable spaces, hallways, basements, and bathrooms are required to have ceilings at least 7 ft. high. In rooms with sloped ceilings, up to half of the ceiling may be between 5 ft. and 7 ft. high, with the other half at least 7 ft. high. Bathrooms don’t have a minimum required size, but any portion of the room with ceilings lower than 5 ft. are not counted in the size of the room. This will determine if you can fit a bathroom in the space, and where the bathroom’s inside wall must be located.
Headroom at the front edge of fixtures must be at least 6 ft. 8 in., while the ceiling height at the back side must be enough that the fixture can be used for its intended purpose. Therefore, if a bathroom is accessed from the side where the sloped ceiling is taller, the fixtures are best placed along the wall opposite the door. As you’ll see in the first example shown in the PDF, I like to put the sink in the middle, with the toilet on one side and the tub and/or shower on the other side. There is usually more space in front of the sink than in front of the toilet, so it becomes the best transition zone for entering the bath or drying off after getting out of the shower, and it puts the toilet in the least visible area. When the door is on the narrow end of a tight bathroom, I prefer a sink-toilet-shower arrangement. But as you’ll see in the second example, there are reasons to break these rules.
When not restricted by height, I put the top of a bathroom mirror or medicine cabinet at least 6 ft. 2 in. above the floor, but in the case of a bath under a low, sloped ceiling, that’s rarely possible. In these cases, I either compromise and lower the mirror height, or use a mirror mounted on an articulating arm on an adjacent wall that can be adjusted to serve whomever is using it. When there is enough floor space, one technique I’ve used is to build a false wall with storage behind the vanity, pulling it forward away from the low point of the ceiling. This allows me to mount the mirror at an appropriate height. I’ve used a similar approach in bathrooms with pedestal sinks or other sinks with little counter space, in which I then build a half-wall to create a ledge that functions as extra counter space.
Code calls for a distance of 15 in. from the center of the toilet to any fixtures or walls flanking it. A span of 15 in. between a toilet and a wall will still feel tight, so I stick with 18 in. if possible. In front of the toilet, you need at least 21 in. of space, but toilets come in different lengths—from about 25 in. to 30 in. or more. So you can choose a shorter length toilet to meet this clearance if needed.
Small bath doesn’t feel small at all
Challenge: A home with sloped ceilings on the second floor needs a bathroom, and this is the only available location. Floor area and headroom are limited, as are storage options, and there is an existing window at one end. It’s a tight space to work with.
Solutions: The eye gauges the size of a room by the corners it can see, so we kept this space from feeling closed in by pushing the visible corners farther away with the tiled shower wall and the paneled half-wall. The half-wall also brings the sink and toilet out from the back wall, providing the required headroom at each fixture. We made the small space feel bigger by choosing a console sink, fully tiling the shower partition wall, and using a limited color palette; disengaging the top of the wall from the ceiling and using a frameless glass door; and contrasting colors and textures for the cabinetry behind the sink and toilet.
To satisfy the code, the interior of a shower needs to be at least 30 in. by 30 in. The exception is that one dimension can be a minimum of 25 in. if the interior area is at least 1,300 sq. in. in total. Shower access (by door, doorway, or curtain) needs to have a clearance of at least 22 in. in width. The ceiling at the showerhead must have at least 30 in. by 30 in. of space at a minimum height of 6 ft. 8 in. This means that you’ll likely be putting the showerhead on the tall-ceiling side of the shower. A ceiling-mounted showerhead may help in some situations, as will putting the control valve on a different wall than the showerhead if it’s more convenient for use. When a shower is tucked under a slope, plan to tile the sloped ceiling to protect the surface from water.
Shower rods don’t work when the roof slopes down over a tub, so my solution is to install a fixed, frameless glass panel on the low-ceiling side of the shower and a swinging panel on the high side. An alternative is to install a fixed panel on the tall, showerhead side and leave the other end open.
Usually a small bathroom has only a shower or a combination tub and shower, but not always. Bathtubs without showerheads are not subject to the height requirement, and can be tucked into lower areas. These days, lots of tubs smaller than the standard 60-in. length are available.
Small bath doesn’t feel small at all
Challenge: A new second-floor bedroom suite needs a bathroom, but there’s no way to shoehorn a sink, toilet, and shower into the space while meeting minimum height and comfort requirements. The windowless space is dark and the clients want the convenience and storage of a full vanity. Time to think outside the box.
Solutions: We realized that if we dropped the ceiling over the first-floor pantry space below, we could lower the shower floor to create the necessary height for the shower fixture. A skylight provides light and ventilation, as well as additional headroom over the toilet. The floating vanity helps the room feel larger and its curves soften an otherwise angular room. We kept the colors light and quiet for a sense of space and openness and located the medicine cabinet adjacent to the sink instead of on the rear wall.
Ventilation, light, and heat
No matter how small, bathrooms need ventilation fans, preferably as close as possible to the shower. Squeezing them into a tight space can be tricky. I often flatten the ceiling, where I then install the fan unit. Ducting through a sidewall is preferable to going through the roof. Through-wall fans and remote fans can help you duct through a sidewall in a tricky location.
Although vanity lights are best located at about 60 in. to 66 in. high, it’s often necessary to place them above the mirror. To reduce glare, I sometimes install pendant lights in front of the mirror instead of wall mounted sconces. There are even some medicine cabinets and mirrors available with integrated LED lighting.
A strategy to create additional headroom with the added benefit of daylighting is to use skylights. I’ve placed them over toilets and sinks to gain the depth of the rafters. Use the lowest U-value units you can find to reduce condensation, which is a problem with skylights in cold climates.
If you need to bring heat to the bathroom, you’ll want to find the most unobtrusive way possible to do so. Radiant electric mats are becoming pretty standard on higher end projects and don’t require any space, but most don’t put out enough heat to make the bathroom comfortable. A small toe-kick heater, a wall-hung electric heater, or heated towel bars (my favorite) can all work.
Spaciousness
Your choice of fixtures and materials can make the room feel more spacious. Wall hung, pedestal, and furniture-style vanities have less visual mass, making the bathroom appear to have more open space. Glass or open shower doors make the room feel bigger than a curtain does. A continuous horizontal band of trim run around the room will stretch space visually, and running the tile vertically adds to the visual height. Keep the palette simple; less contrast between tiles and other surfaces expands space. And the ceiling doesn’t have to be white—matching the walls with a half-tone is classy and more integrated.
Michael Maines is a residential designer in Palermo, Maine.
Drawings by the author.
From Fine Homebuilding #268
For more drawings and details, click the View PDF button below:








