Ski Condo Make-Over
A facelift and more square footage makes a Vermont home more than just a vacation home.
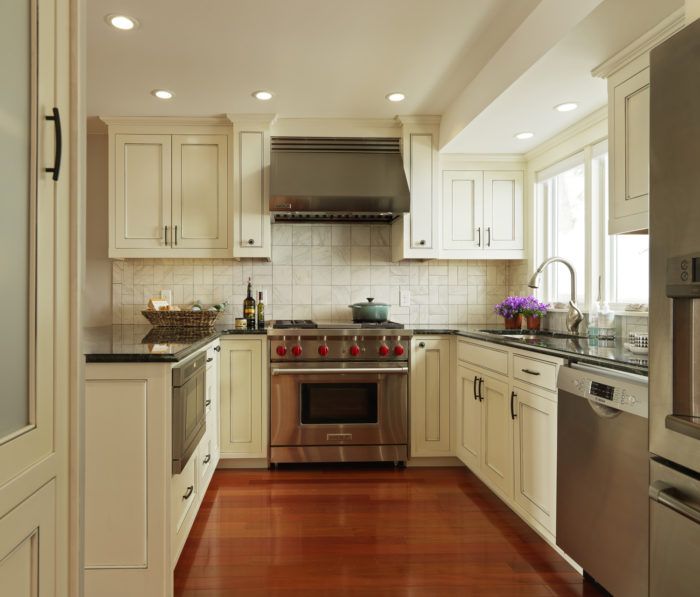
The homeowner and design/build team worked closely on this project of a ski condo at Sugarbush Resort in Vermont. Smooth and seamless communication was the key for success, since the owner lived in another state. After purchasing the condo ten years ago and using it for weekends during the winter to ski, it was time to retire and spend more time in the Green Mountains. The condo needed a facelift and more square footage. The interior spaces were opened up, and heating and electrical systems were replaced to increase efficiency. The kitchen featured was originally a small galley space suitable for one or two people. A new window was incorporated over the sink along with several more feet of a bump-out addition. Cabinets are custom-made and countertops are antique verde marble. A pantry (see left side of image) was added for more storage and better organization. With all of the changes, the condo has become a place to call home rather than just a weekend getaway destination.
Fine Homebuilding Recommended Products
Fine Homebuilding receives a commission for items purchased through links on this site, including Amazon Associates and other affiliate advertising programs.

All New Bathroom Ideas that Work

Code Check 10th Edition: An Illustrated Guide to Building a Safe House

A House Needs to Breathe...Or Does It?: An Introduction to Building Science
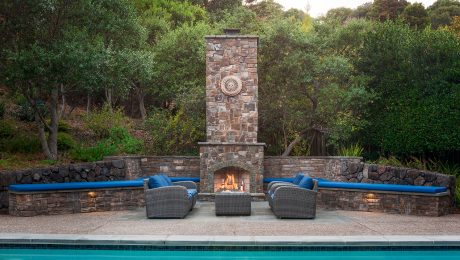
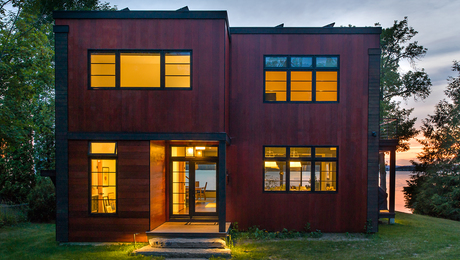
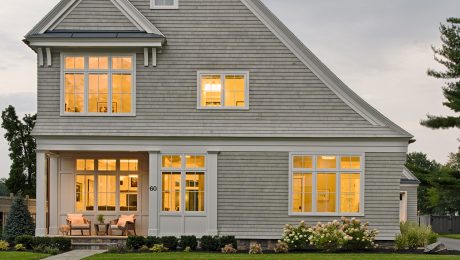
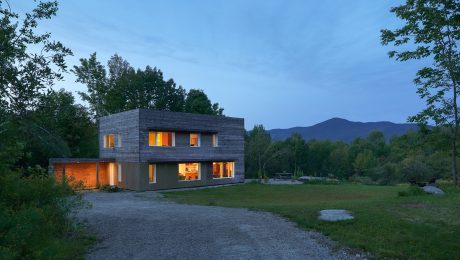










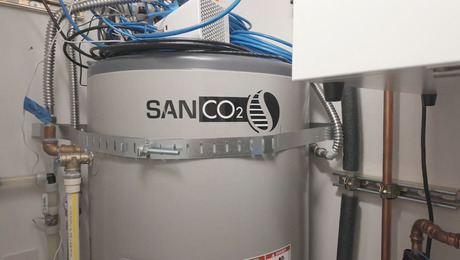
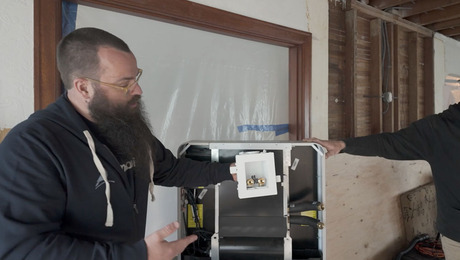
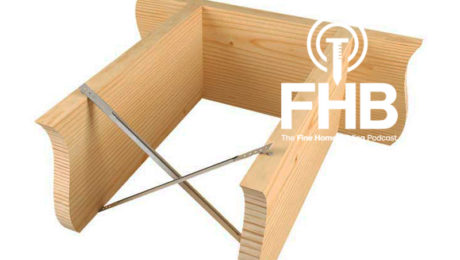













View Comments
Where's the rest of the story? And this is the only photo taken? If so many changes were made, why not post more photos? The link to Newschool Builders resulted in "Page not found".
CE43,
Here you go, the whole project with a dozen more pics.
https://newschoolbuilders.com/gallery/564/
Often the Through the Lens feature has one photo.