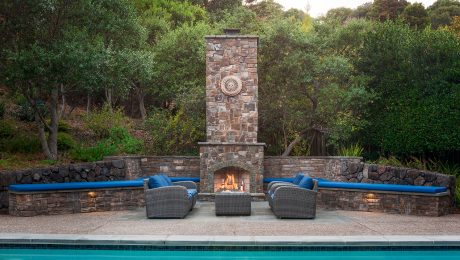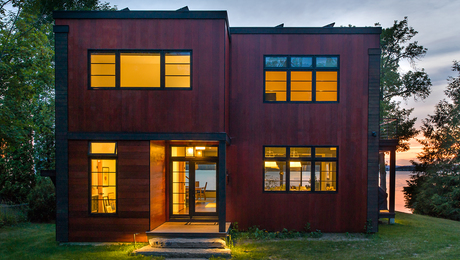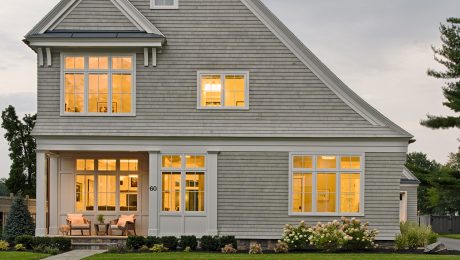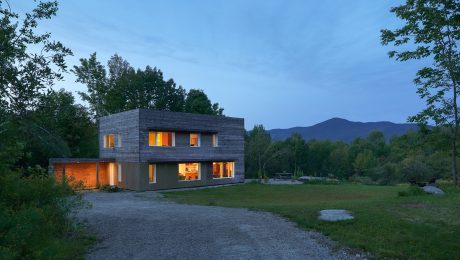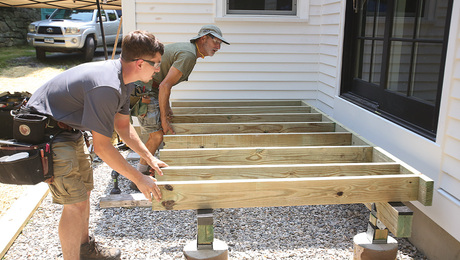Forest Retreat Cabin
This modern cabin features custom milled pine shingles, a white cedar walkway and surrounding deck space completed with a sandblasted steel rail.
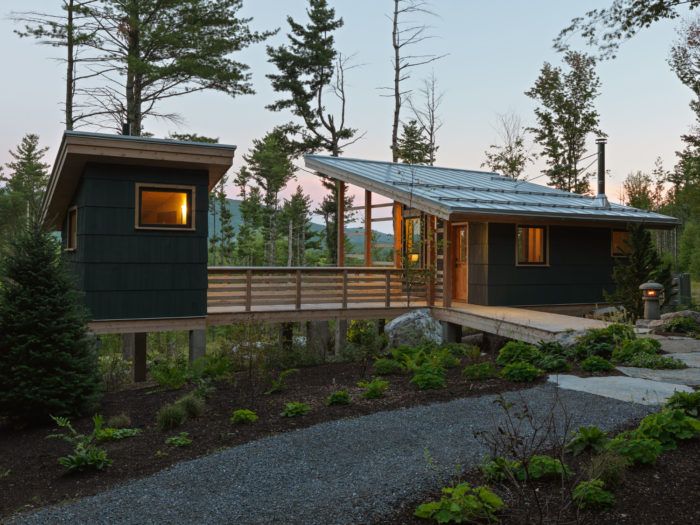
The Forest Retreat Cabin was built in the fall of 2016. Located in Addison County, Vermont, the cabin is a modern retreat, nestled on a wooded hill to take advantage of expansive mountain views. The design includes a cantilevered roof, with numerous trapezoidal windows on three sides bringing one’s attention to the beauty of the outdoors. Attractive wood finishes on the exterior include custom milled pine shingles, a white cedar walkway and surrounding deck space completed with a sandblasted steel rail overlooking the peaceful landscape.
For a glimpse at this home’s interior and deck, click here.
Read a detailed account of this home’s design and construction in the article: “Magnificent Mountain Cabin”
Smith & McClain, Building Energy Design
Architectural Design by David Flaschenriem
Landscape Design and Installation by Ed Burke of Rocky Dale Gardens
Fine Homebuilding Recommended Products
Fine Homebuilding receives a commission for items purchased through links on this site, including Amazon Associates and other affiliate advertising programs.

Angel Guard Deck Demon
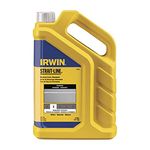
Standard Marking Chalk

Drill Driver/Impact Driver
