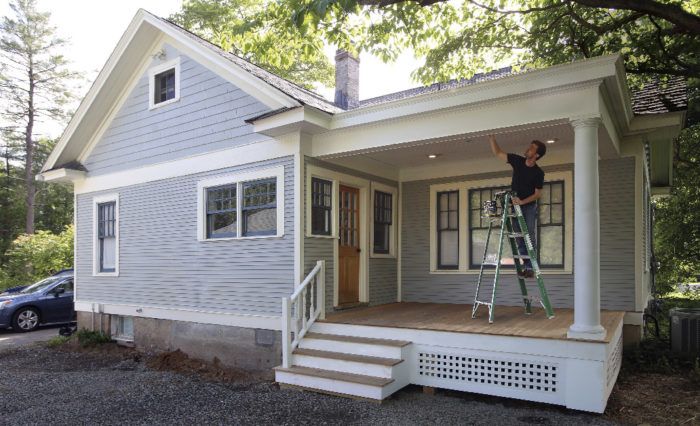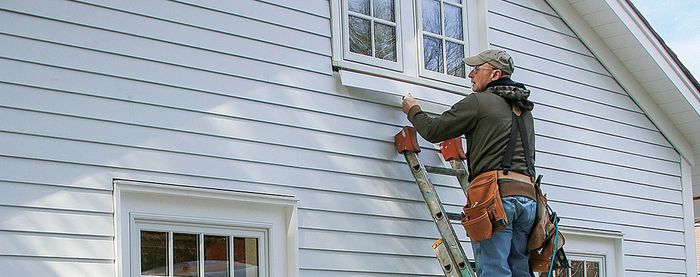New Trim Fit for an Old House
A traditional porch project offers lessons in style, proportions, and seamless transitions.

When I bought my 1926 Sears kit house in 2011, I was mentally prepared for dealing with the perils and pitfalls that come with owning an old house, and confident in my ability to tackle any major challenges. What I didn’t anticipate—and something that owners of newer houses don’t usually understand—is the feeling of responsibility that came with every design decision I made. I was the new caretaker of a house that had been occupied by only one family since it was built 90 years earlier, and which had clearly been handled with extreme respect. So, when I decided to add a covered porch to the back, I wanted to make sure it would be a good fit for the house. Having seen a lot of bad entries, porches, and additions over the years, I was concerned about ending up with something that looked like a thoughtless bolt-on. I was determined to make the porch look like it had been there all along.
I knew the best way to tie the new porch into the old house would be to make it match. By simply extending each element of the existing trim package to include the porch (or extending them onto the porch), it would appear as if everything were built at the same time. But if additions were that simple, we’d have fewer ugly additions in the country. The truth is that blending the new with the old is a balancing act, and there are a lot of aspects to consider.
If you have any hope of blending new with old, you first need to understand the architectural roots, proper usage, and ideal proportions of each element. Then, you have to be willing to compare this idealized version with the often less-than-ideally designed trim of your house, and deal with the hard decisions about which architectural rules you’re willing to break in the name of honoring the original design. Of course, on top of all these aesthetic and proportional considerations are the pesky realities of structural needs and material transitions, which are really what the trim is covering in the first place.
I believe that the easiest way to make sure the overall aesthetics of any addition look right is to work from the outside in, by first deciding on the finishes and then thinking about how to hide the structure within those finishes. So that’s where I started with my porch design.
Learn the rules, but be ready to compromise
The good news is that there is no shortage of credible information on architectural details, and whether you’re following traditional details or working on a more contemporary style, the basic tenets still apply. Most elements of a building are rooted in structural necessity. Building materials have changed and advanced, but the purpose of those original elements is usually still sound.
Armed with information on these architectural details—in my case, the name, function, and order of each roof trim element—you then have to decide on the relative proportions of each piece. For instance, generally speaking, the amount that the cornice projects beyond the face of the frieze and architrave should be about the same as the diameter of the column that the entire entablature rests on. The frieze and architrave should each be about one-half or three-quarters as tall as the column is wide. But if you’re working with an existing house and tying into an existing trim package, you have to strike a balance between textbook and reality.
On my house, the exterior trim has somewhat exaggerated proportions, with a wide frieze/architrave and deep overhangs. Although the frieze is typically separated from the architrave below by a strip of molding known as a taenia, my house didn’t have this separating detail, so I decided to omit it from the porch trim as well.
I also decided to reduce the overhangs on the porch for a couple of reasons. First, I wanted the porch to look subordinate to the house, and one way to do that was to scale down some components. Reducing the overhang also allowed me to tie the porch roof trim into the sides of the boxed eaves rather than trying to build it in perfect alignment with their faces. Jogs and reveals are where a carpenter can hide the realities of trim work.
The house does have the traditional crown molding along the roof edges and bed molding under the beadboard-clad soffits, but whether because of personal preference or architectural ignorance, both profiles were installed upside down. I decided to replace these two pieces of trim, along with the fascia and soffit on the boxed eave overhang, eliminating the need for the new crown molding, bed molding, and beadboard to exactly match the old. A minor variation in a trim profile from one side of the house to the other would be inconspicuous, but even a slight variation stands out if you join the pieces together.
Work your way in
After deciding on these compromises and drawing the assembly in section view, I was able to determine how much room was left for the structural components, such as the rafters and beams.
Adding together the vertical height of the frieze and cornice gave me roughly 20 in. of space to work with—more than enough to conceal appropriately sized rafters and a carrying beam to meet my structural span requirements. I also found an opportunity to add a cool traditional detail. After figuring out the overhang, I realized I had more than enough room to hide the roof gutter within the entablature. This wasn’t something I had planned, and likely not something I would have thought to include if I were designing from the inside out.
Now when I stand back and look at my porch, I’m pleased with how the new structure blends right into the 91-year-old house it’s connected to. It looks like it belongs.






View Comments
Hello I am impressed by most of the details and workmanship you have done however I have 1 question and concern. Why would you choose aluminum leader pipe and fittings in your design where as it will be a major issue to repair should it fail overtime. With a folded seam in all leader pipe and fittings if there should ever be a clog water could leak from the seams and worse the winter months creating a ice block that could and probably will cause that product to fail. Wouldn't a pvc product have been a better choice for your application?
Thanks
David C
Hello Justin, I was also impressed how you added the covered porch in such a seamless way. But I would like to expand on the topic that Woodman brought up; the concealed down spout (DS). I would go a further step. Because of the depth of the gutter and the size of the down spout the intersection between the two leaves little area for a lip, a vertical surface from the opening of the outlet to the bottom of the gutter. No "lip" no real place to counter flash the opening. In almost every case where I have built this design the spout is vertical through the bottom of the gutter. This is a red flag area to me. Although a concealed down spout is architecturally "trick" it's hard to believe that the original design of this 1930s error house ever have included a concealed DS in a finished column. My Uncle whom I apprenticed for in the late 50s was a master carpenter and builder from this earlier pre war decade. He bridled at the idea of installing pipes in walls. Since he built in San Francisco the climate made his preferences easier. You've no doubt you've seen the exterior run waste lines of many of the older building from that time. Often these were intentional an not just the result of a plumbing upgrade to a 19th century structure, most of which burned in the "fire". If he were building your project he would have balked at installing a flimsy aluminum down spout in a column. Stressing that it would have to be completely demolished to get access "when it would need maintenance or repair in 30 or 50 years". His gutter would have been constructed of copper with sweat fitting emptying into a heavy gauge copper or cast iron downspout fixed to the exterior wall. Given today's cost of materials this choice seems prohibitive. But it if there was no other option than to conceal the system, heavy gauge copper must be considered the minimum material spec and method. Painting the exposed DS according to the house scheme would let it blend into the background. A quick check of the DS discharge rate on a rainy day is a good maintenance minder of the condition of the DS and gutter system.
Although I though your addition was excellent in every way Uncle Neal never would build in this kind of "hidden problem". Some times practicality has to be allowed to over rule esthetics.
Regardless I can still hear his mischievous refrain at the end of the day. "Ok lads, we had a lot of fun today but didn't get much done so tomorrow we'll make up for it,,, now lets wash up n head over to Sully's for a pint".
I wouldn't worry too much about the classical proportions. Their importance has been exaggerated over the centuries to the point of mythology. Beauty derives from structural clarity, workmanship, and quality materials. This is why so many simple vernacular structures are still profoundly beautiful. Follow the existing proportions of the house. It's why you bought it in the first place. That house was built in the Arts and Crafts era, so Craftsman styling would best suit it.