The Farmhouses of Fine Homebuilding
Eight farmhouses from the last decade of Fine Homebuilding magazine show how this endearing style can be designed and built to seamlessly adapt to its location and its homeowners.
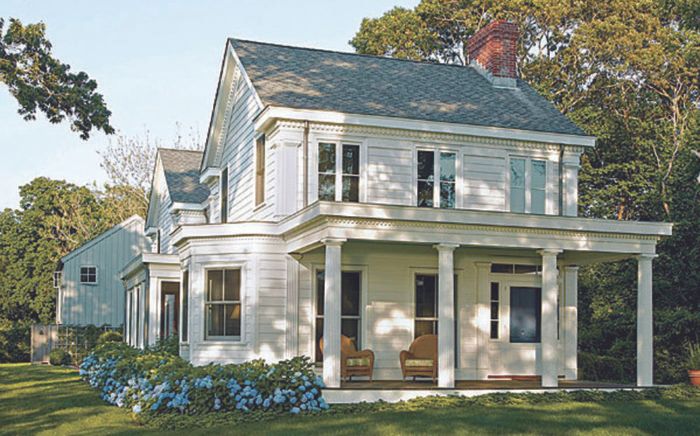
If Mike Maines’ recent article on how to design an authentic farmhouse left you wanting more, check out some of the excellent examples of farmhouses that we’ve published over the years at Fine Homebuilding. Together they represent the regional interpretation and spectrum of traditional-to-modern styling that Mike explains is all acceptable in farmhouse design. And, considering how many of them are HOUSES Awards winners, they show how much we all love the endearing farmhouse style.
Our 2017 Best Traditional Home was awarded to architect R. Andrew Garthwaite of Haynes & Garthwaite Architects for a farmhouse in rural Vermont. Though the home is designed and built with modern building science techniques and achieved net-zero energy with a full south-facing roof of photovoltaic panels, the aesthetic design is a traditional Federal-style farmhouse, through and through.
At first glance, our 2017 Best Energy-Smart Home is all Massachusetts farmhouse, with its simple gable form, enclosed porch, and breezeway-connected garage. But a closer look reveals a home designed for the modern family that lives there. Notice that there is no traditional front door, but there is a large photovoltaic array that takes the house beyond zero energy—it is currently producing an energy surplus intended to power an electric car.
This stone farmhouse was well over 200 years old when it received its most recent remodel and earned our Best Traditional Home Award in 2015. In fact, architect Jeffrey Dolan approached this project with the goal of undoing the inappropriate remodels of the past two centuries and restoring the Colonial home to its original character.
One of two houses on this list that have achieved Passive House certification, this Michigan farmhouse was designed by Matt O’Malia of GO Logic. This house exemplifies how well the simple forms of a farmhouse work with the tricky air-sealing and insulating details necessary to achieve such high performance. And no doubt the stunning rural setting of this home goes a long way toward capturing an authentic farmstead feel.
Believe it or not, it was just a few years ago when architect Justin Pauly and builder Rob Nicely had to work to persuade the local building department to approve their plan to build a certified passive house in Carmel, California. Their efforts won them and the 1,600-sq.-ft. west-coast farmhouse our 2013 Best New Home Award. It’s a bit more eclectic in style than many of the farmhouses shown here, but it’s still an excellent example of designing a practical and simple home that embodies what author Mike Maines says is one of the most important aspects of farmhouse design: the farmer’s ethos.
In 2013, our Editor’s Choice Award was given to architect Tina Govan for a farmhouse she designed in Trenton, North Carolina. Tina’s take on the farmhouse style is rooted in the masonry farmhouses of France. The house is built with thick autoclaved aerated concrete (ACC) walls, has finished concrete floors, and includes many exposed structural elements including the roof trusses for a rustic modern style that is in keeping with the practical and utilitarian nature of a true farmhouse.
Architect Ian McDonald was inspired by the Greek Revival homes of Shelter Island, New York, when he set out to design a new farmhouse for the neighborhood. Not only did he get the details right, but he did it with durable and low-maintenance modern materials like PVC trim. McDonald also managed to squeeze six bedrooms, five baths, and a powder room into a relatively small, 2,755-sq.-ft. home with an open floor plan.
New England farmers have a tradition of connecting their homes to their outbuilding through a series of additions, or, as in the case with this home, through a breezeway. Though this modern interpretation of the classic Vermont farmhouse connects to a garage instead of a barn and the interior is designed for the homeowner’s modern lifestyle, the architectural details maintain a traditional farmhouse look.
If you haven’t seen Mike’s article, “The Beloved Farmhouse,” in FHB #269, check it out here.
Also check out all the stories Mike Maines has written for Fine Homebuilding.





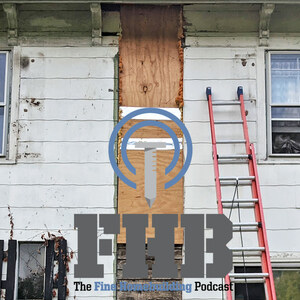



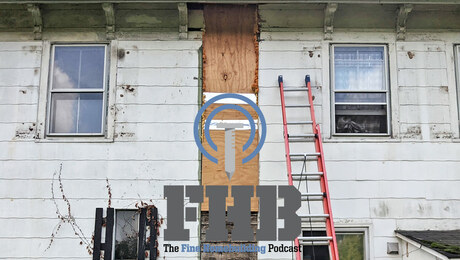
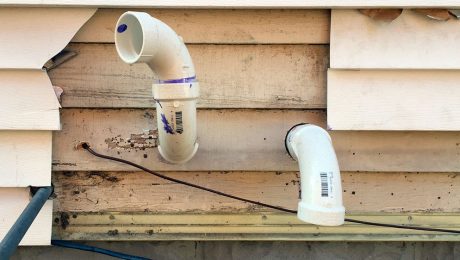
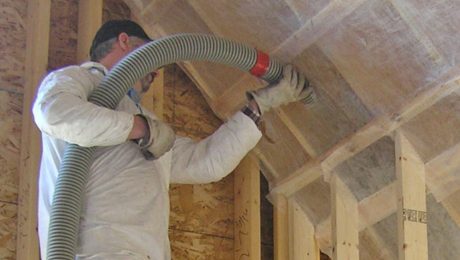
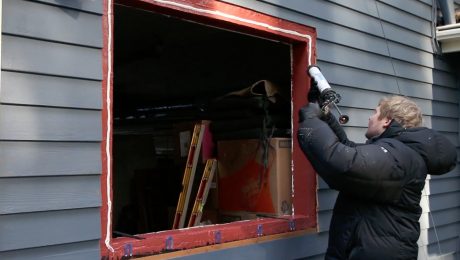
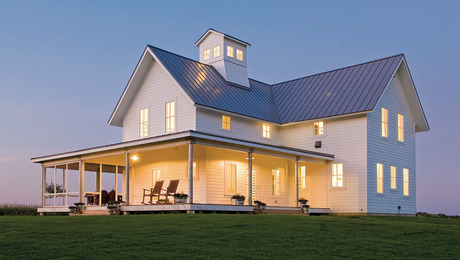










View Comments
Love It