A Chiseled Look
Carrying the V-groove from a built-in’s side panel through to its face frame creates a crisp detail that is simple to execute.
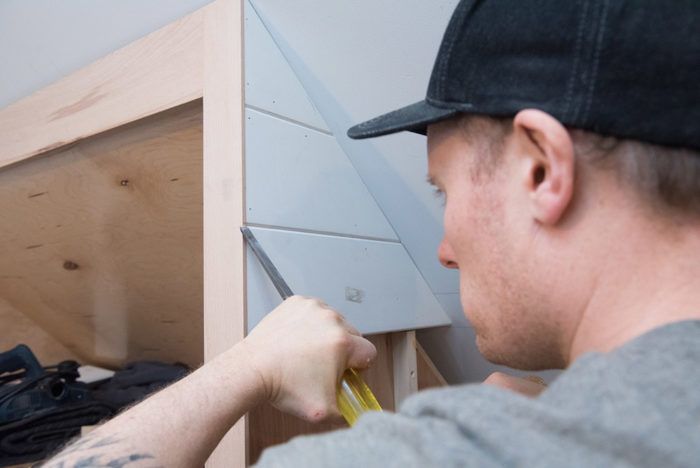
We took back a whole bunch of wasted space in this second-floor stair landing by adding a deep linen cabinet and bookcases tucked into the attic kneewall. Only the linen cabinet has an end panel, for which we decided to go with horizontal V-groove paneling. It has a less formal look than a framed recessed panel or a smooth panel while still adding some visual interest.
Before assembling the face frame for the large corner cabinet, we rabbeted the outer right edge of the outside stile about 1/32 in. deeper than the thickness of the tongue-and-groove boards (in this case about 11/16 in.), leaving about 3/16 in. of material on the outside corner. After installing the unit on site, we added some blocking to the side of the carcase and installed the tongue-and-groove boards horizontally, being sure to glue the edges to the face frame. After all the boards were installed, we sanded lightly to flush out the joint at the corner. We then carried the panel’s V-groove notch through the remaining 3/16 in. of face frame with a sharp chisel. The look is crisp and seamless, which is what the homeowners were after.
Photos by Nina Johnson.
To see how Andrew Young completed this kneewall built-in, check out his article in FHB #269.
Also, check out all the stories that Andrew has written for Fine Homebuilding.
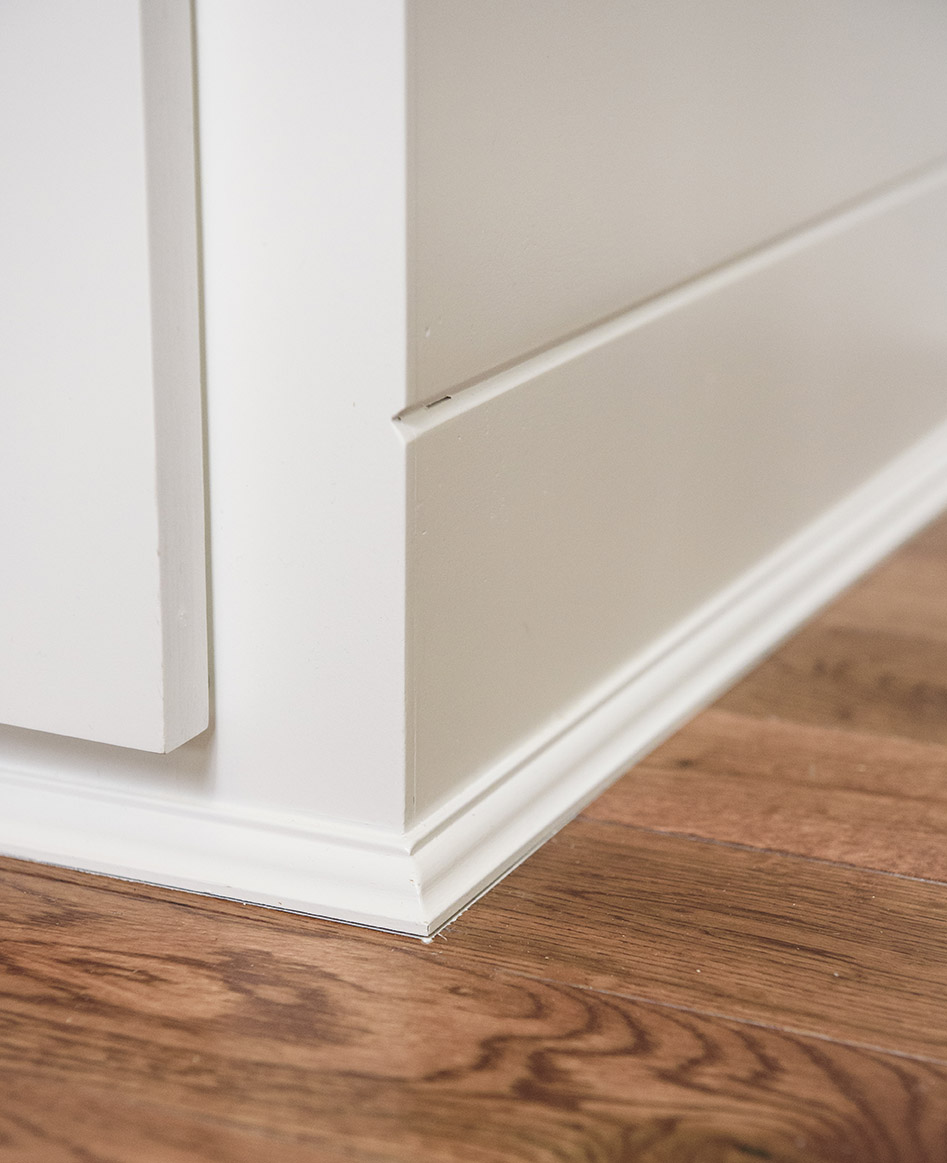
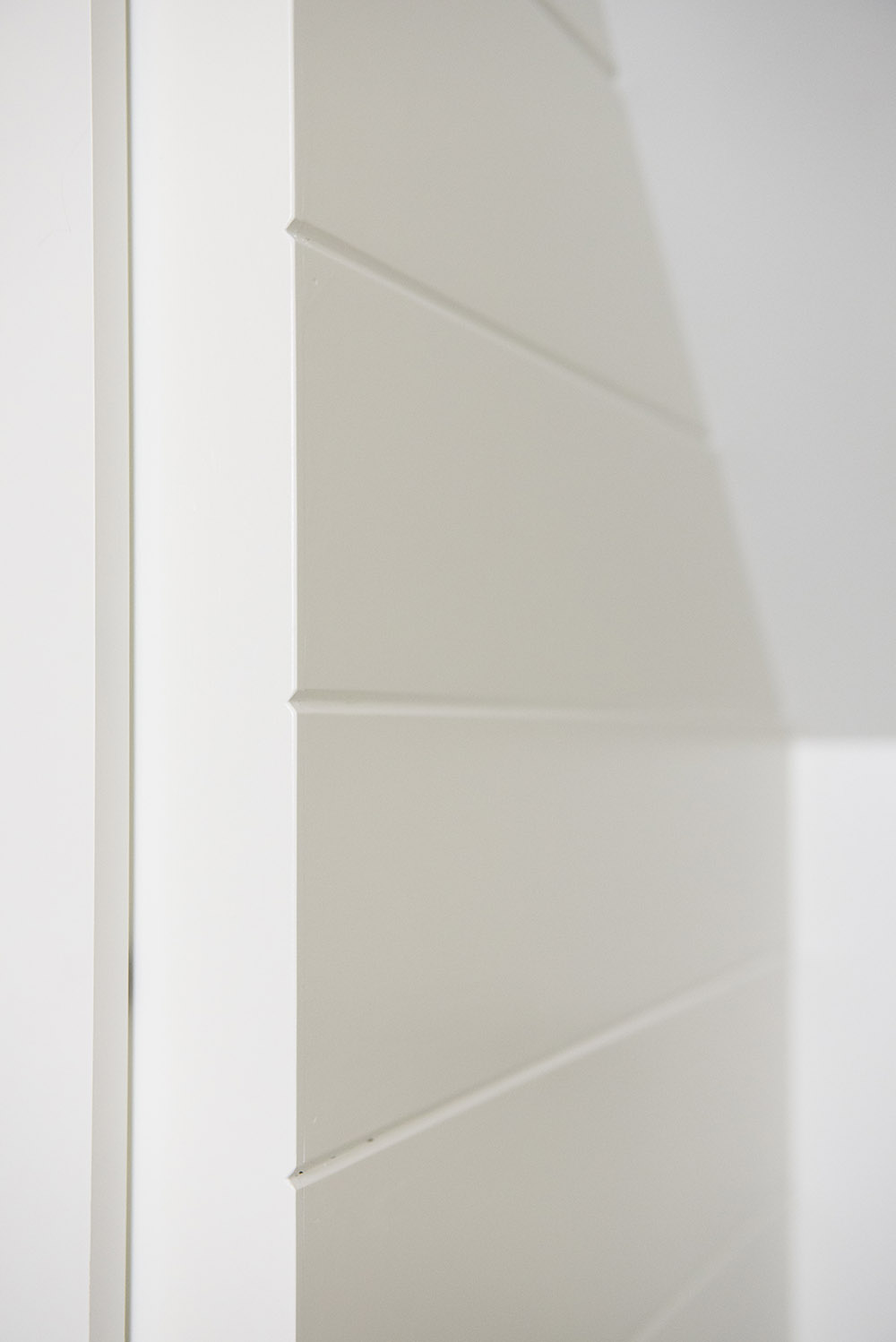





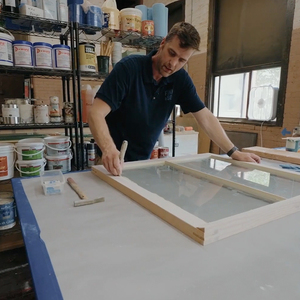






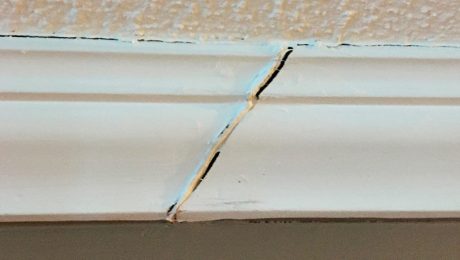

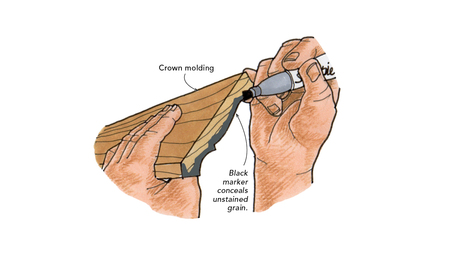
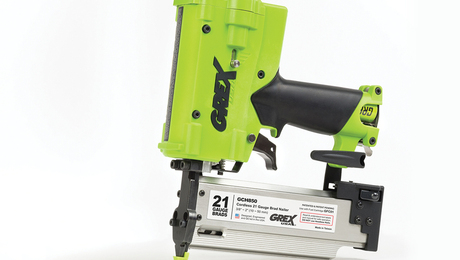










View Comments
Nice detail. Shame the paint isn't as crisp.
Yes. Shame that they painted the floor and didn't finish caulking the groove. Someone needs a class on detail work.