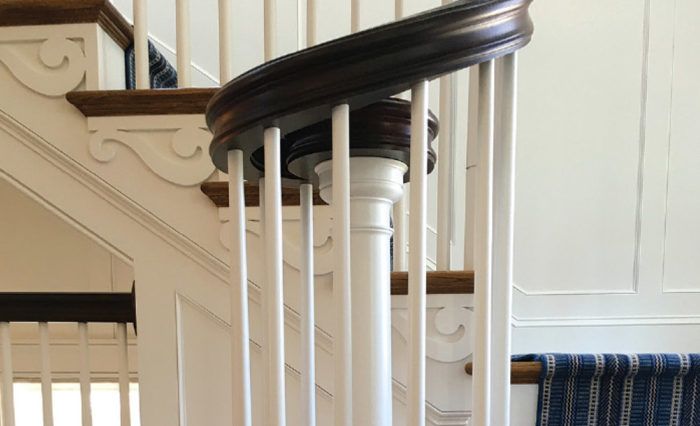Stair Newels
Design/Build: If budgets allow, consider designing and building custom newels to personalize and even modernize details in a home.

Synopsis: In the first Design/Build column about the art of residential design, contributing editor Marianne Cusato describes the basics of stair newels. She notes that historic styles dictate strict details, but in today’s homes we have a wide range of design leverage to personalize newel details. There are stock options, but designing and building custom newels can create a theme and hierarchy throughout a house. Cusato describes the differences between supporting and terminating newels as well as box and turned newels, identifies a series of newels that are a variation on a theme, and points out how to unify newel design to work as part of a single composition. The column includes detailed drawings by the author.
Stair newels are both a practical requirement to stabilize a railing as well as an opportunity to add a design element to your home. While historic styles dictate strict details, in today’s homes — even those based on traditional precedent — we have a wide range of design leverage to personalize and even modernize details like a newel post. Though stair-part manufacturers offer a range of well-designed stock newel options, consider designing and building custom newels if budgets allow. This way, you can go beyond the basics and create a theme and hierarchy with variations on the newels used throughout your house. Here are a few variables to consider when designing or selecting your stair newels.
Newel basics: supporting or terminating
A newel may support the handrail, sometimes with balusters wrapping the post (typically in a colonial or more-formal classical design). In other cases, especially on secondary stairs, the railing will terminate into a block at the top of the newel. Terminating newels are common when the railing is built from stock components. When designing or purchasing a terminating newel, it’s nice to ease the end of the railing into the newel so it meets perpendicular to the newel, rather than at the angle of the stairs. This allows the terminating block to be slightly smaller, which makes the newel feel less top heavy.
Create a hierarchy
The design featured in this article illustrates the hierarchy between the newel at the foot of a main stair on the first floor of the house and a newel within the same run that leads to the basement. The two newels are designed to be variations on a theme. The main newel is a full Doric column with an attic base (three primary parts separated with fillets). This newel sits on the first tread of the stair and supports the railing. The secondary newel is also a Doric column that supports the railing, but it is more subtle, with a simplified base—a single torus (a convex, round shape) sitting on a hexagonal plinth. The height of the plinth aligns with the top of the first riser, at the cove molding. Since it is at the head of the basement stair, this newel is not wrapped with balusters. In this design, the newels are tied together by a bench, which incorporates the stair balusters as the back of the bench. As you design your own custom newels, ask yourself the following questions:
- How am I creating a hierarchy that differentiates the newels within a stair run and also throughout the house?
- How am I unifying the designs of the newels, so even within the hierarchy, they work as part of a single composition?
The volute
The curve of a railing around a newel is based on the geometric form of a volute. The radius of the circle is reduced along a central square, which creates a smooth transition as the curve of the railing tightens.
For more photos, drawings, and details, click the View PDF button below:



























View Comments
It is against code to have a seating area along the walking surface
incorporated into the guard rail.
When I first started my stair company, one of our customers put a couch right next to the guard rail . They had a child with Down's Syndrome. Yes the unthinkable did happen. It makes me cringe every time I see a designer or architect place a couch up next to a guard rail. If you MUST do it, the code says the guard has to be a minimum 36 inches above the seating elevation. I know it looks cool, but just don't do it.
I just realized this is the Marianne Cusato who wrote "Get Your House Right." Great book!