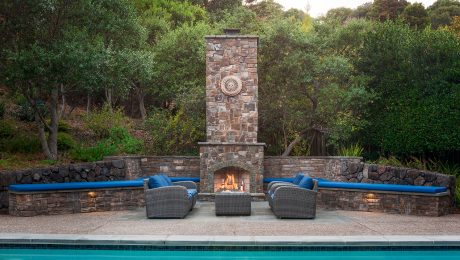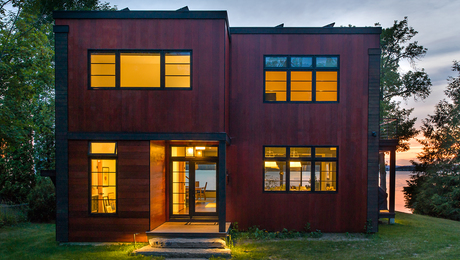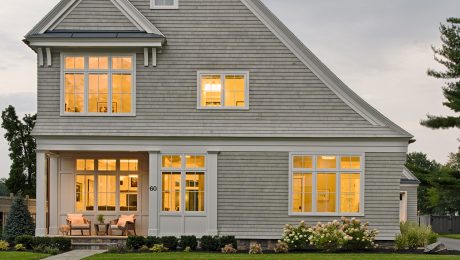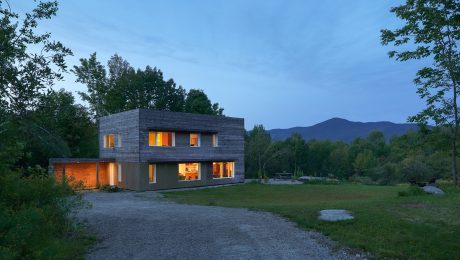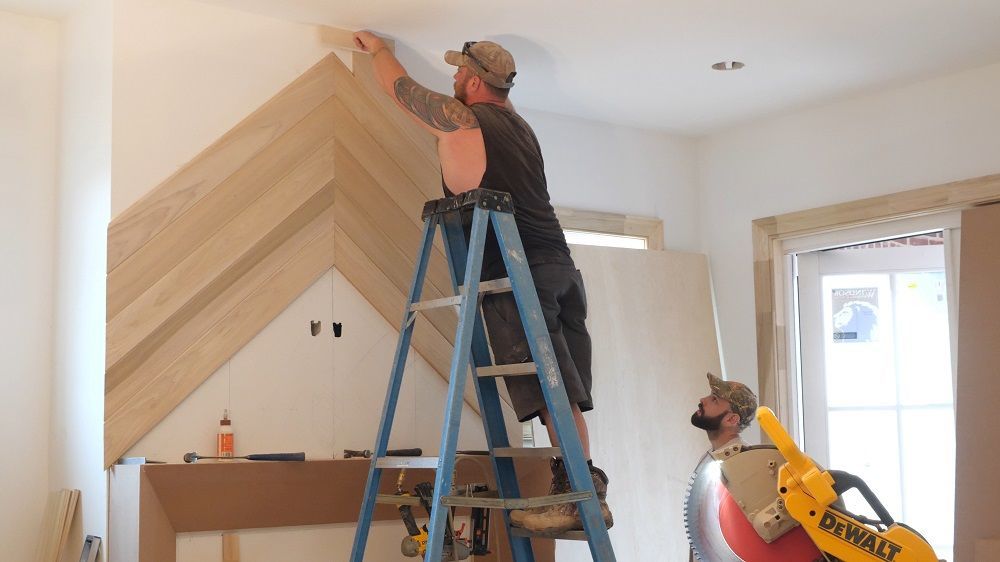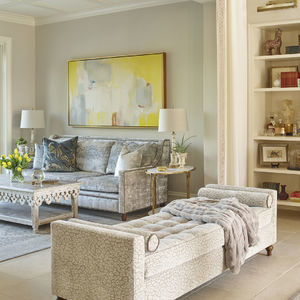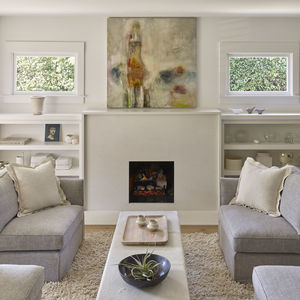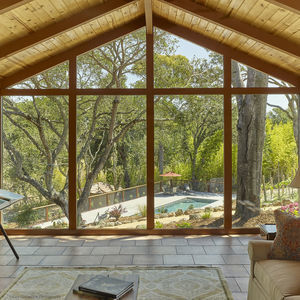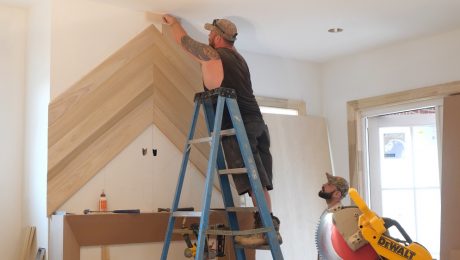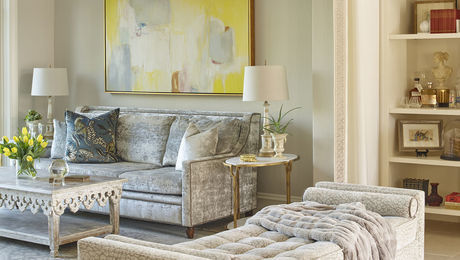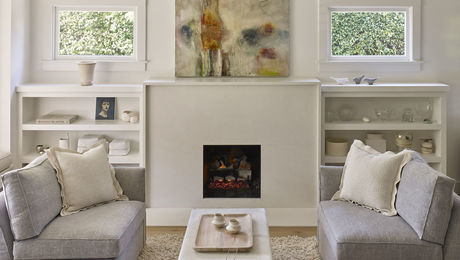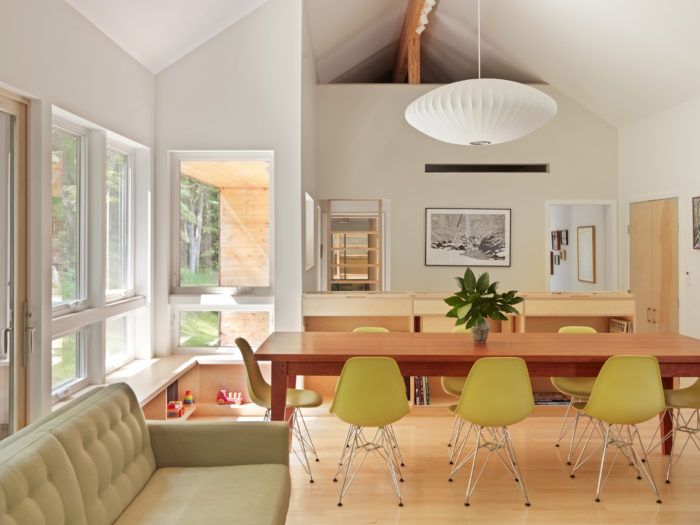
This bright and inviting living room/dining area basks in the sun and allows for a glimpse up into the children’s play loft. The loft is attached to their bedrooms at the end of the house, and has a small horizontal slot that lets the kids peek through and see what’s going on downstairs. The stairs that come up from the main entrance are in the center of the image behind the shelves, and the alcove to the left is a porch on the south side of the house. The materials that make up the space are maple flooring, painted drywall walls and ceilings, glu-lam post and beam, Baltic Birch plywood millwork, and a hint of Eastern White Cedar siding on the porch.
