Modular Home Guest Bath
This appealing bathroom features a main wall made of ledge stone tile with Hubbardton Forge wall sconces and a cherry framed mirror.
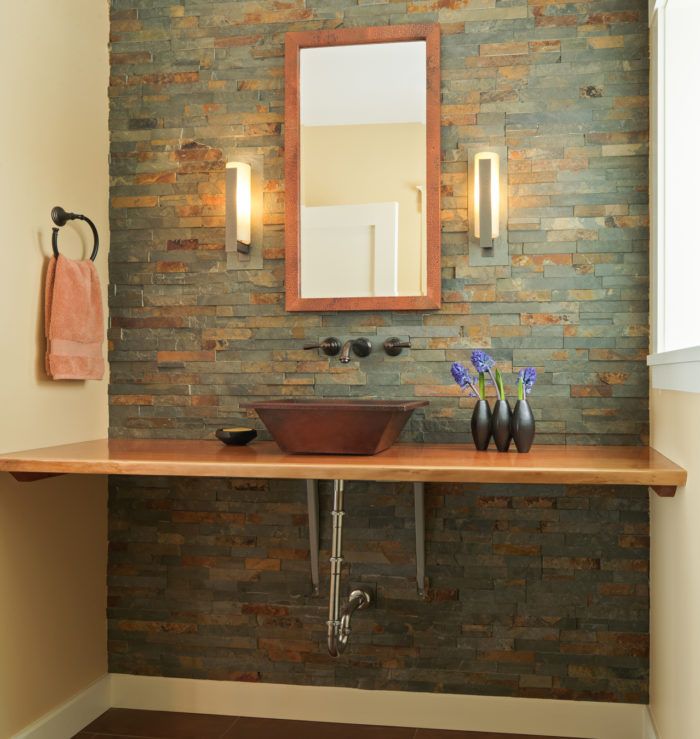
This photo captures the main level guest bathroom in a modular, net-zero ready Vermont home. Cushman Design Group designed the net-zero ready house in coordination with Huntington Homes who built, assembled, and finished the modular structure. The project was driven by the homeowners’ curiosity in interior design. They worked closely with the design team to create a classy and appealing bathroom. The main wall is made of ledge stone tile with Hubbardton Forge wall sconces and a cherry framed mirror. The vessel sink rests on top of a cherry counter top.
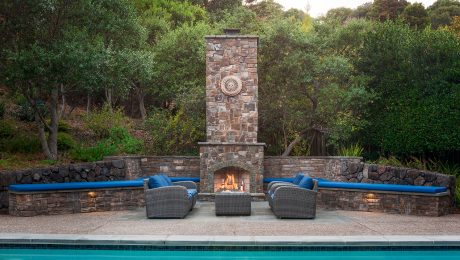
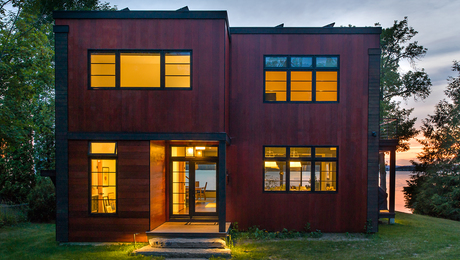
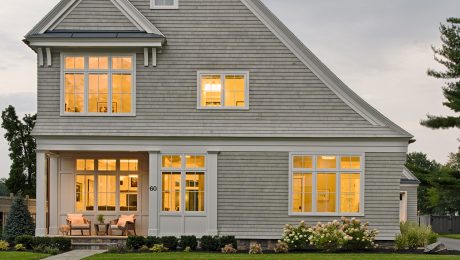
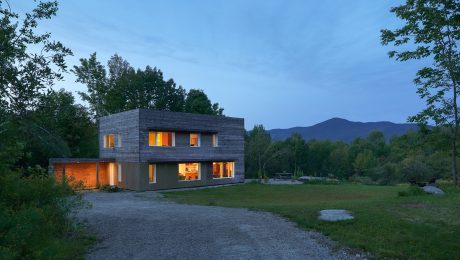



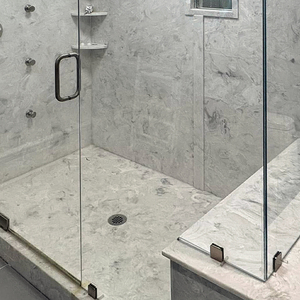
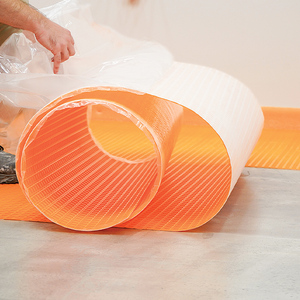
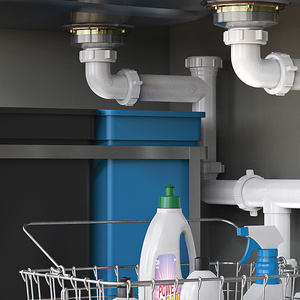



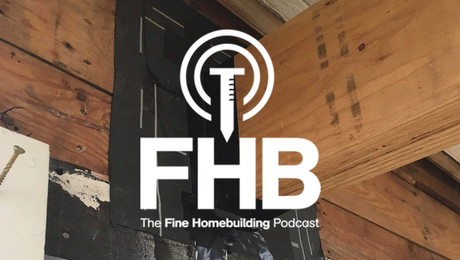
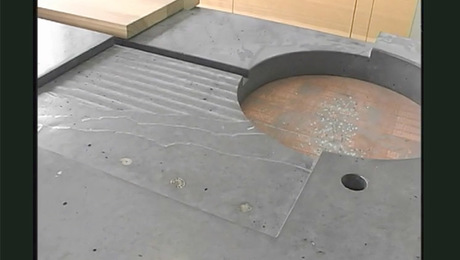
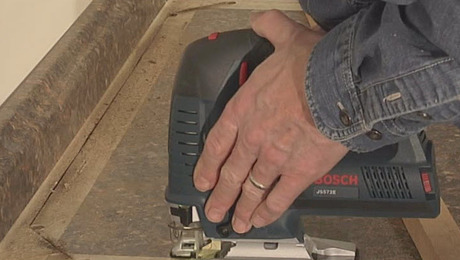

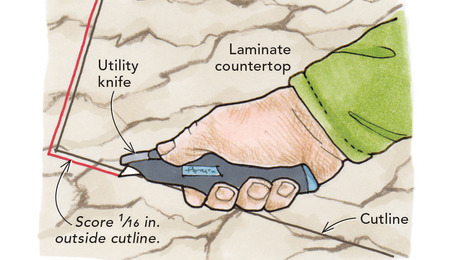
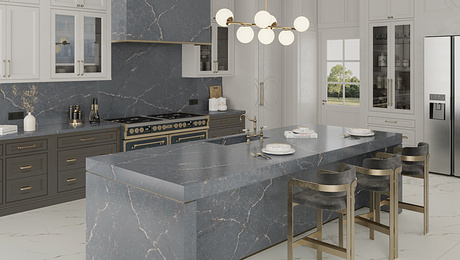
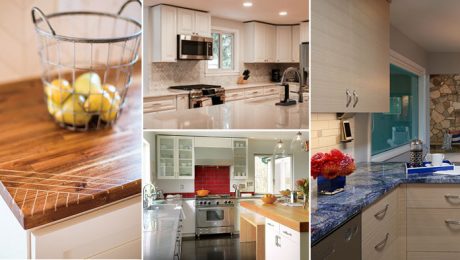










View Comments
I would have utilised that underbench space for a cupboard to provide storage while hiding the plumbing. The saving on wall tiles, and substituting plastic waste pipes would more than pay for the cupboard. The cupboard could be suspended off the floor to give some illusion of space. A win-win.