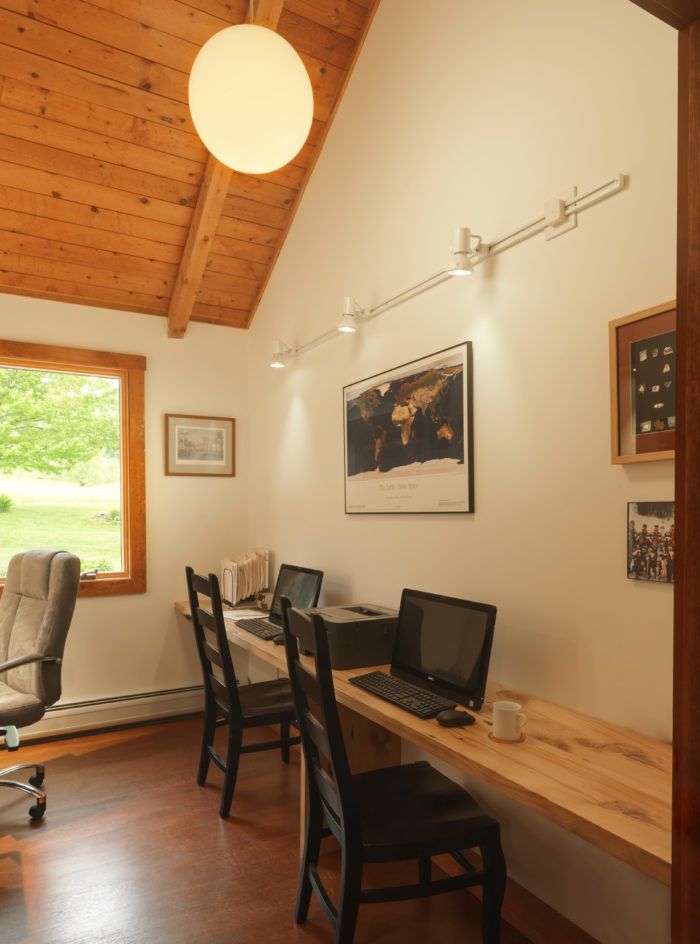
Many houses I photograph these days have home offices. They are often small rooms that are well designed for ample desk space, sufficient storage, and just enough room in which to move around comfortably. This home office has a high ceiling and narrow layout that I chose to photograph vertically from the doorway. By doing so, it conveys the height of the ceiling and showcases the long, beautiful wood countertop against the wall. To make sure the viewer knows that there is another desk area on the opposite side, I pulled out the large office chair and turned the light on to suggest the additional space. Sometimes I cannot show an entire room in one image and I have to figure out how to convey as much information as possible with what I can imply. The builder shared with me that the homeowner had just moved into their new house full-time, and he needed a comfortable space to work in remotely. This led the design of a space that is uncluttered, functional and inviting.
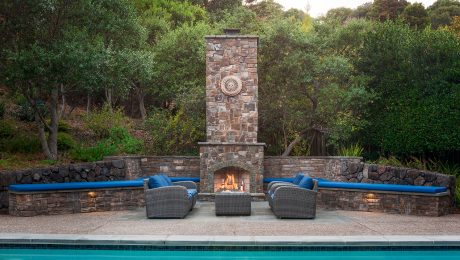
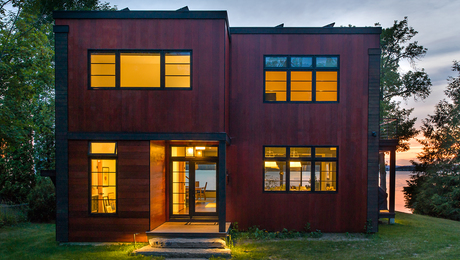
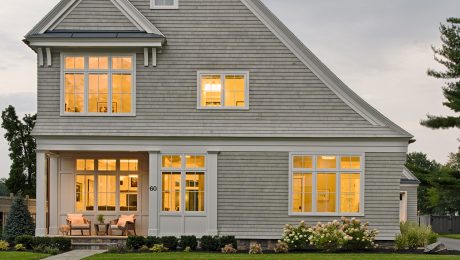
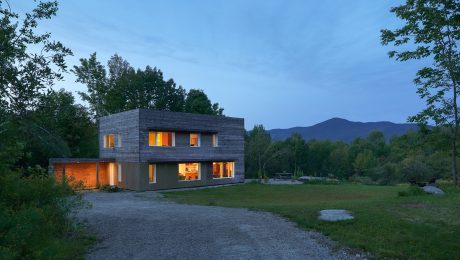


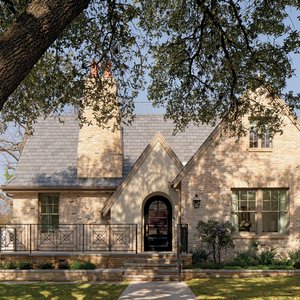
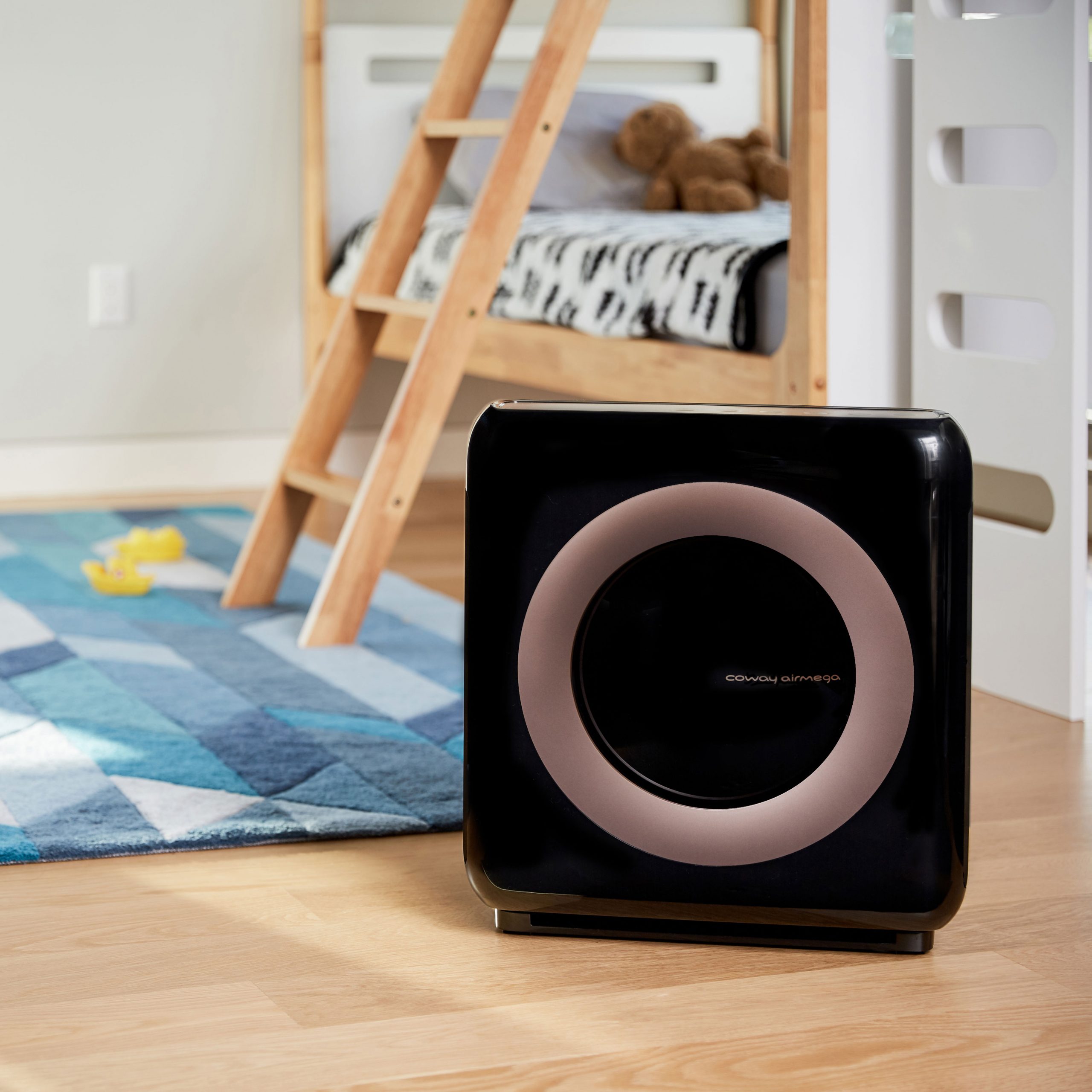
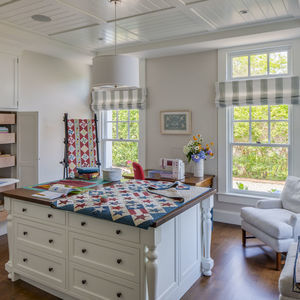
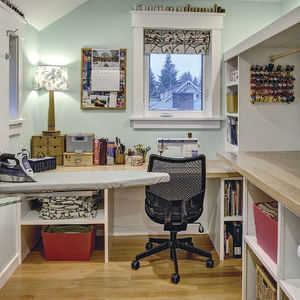







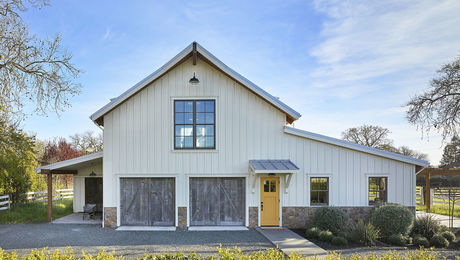
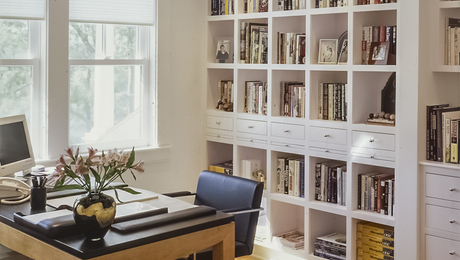
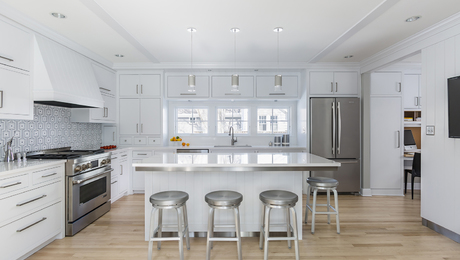










View Comments
Wow! Great look! The office looks amazing! I have been also looking for modern office designs online. While searching on different office design and looks, I got to know about this site https://www.officesolutionsfl.com for different office furnitures and storages. While surfing the site, I came to know that their reviews are great for getting office furnitures.