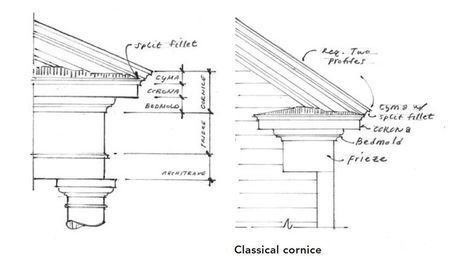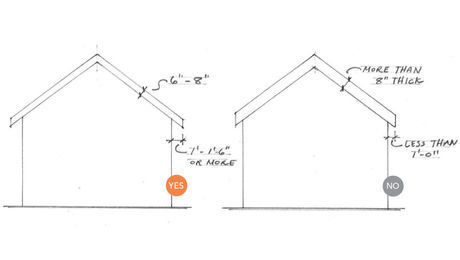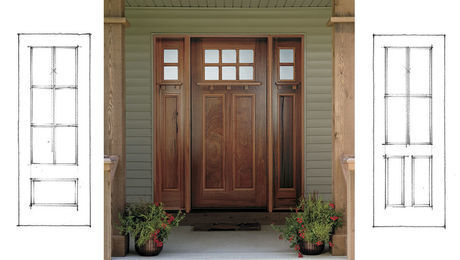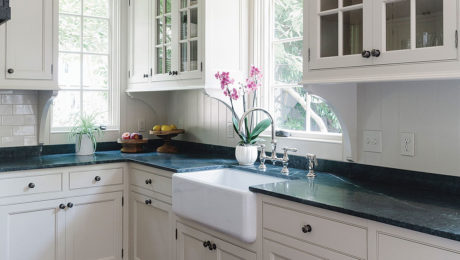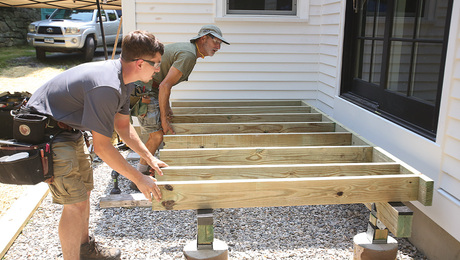Porch Posts and Beams
The right spacing, span, proportions, and dimensions are the keys to a good looking front porch.
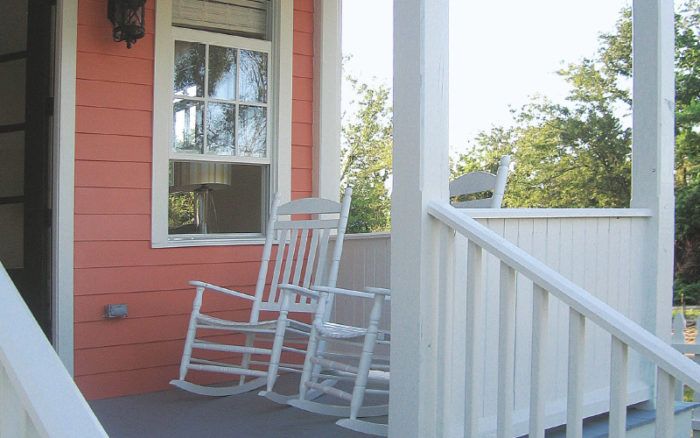
Porches are popular and problematic. They are popular because they extend the living space of a house to the outdoors. There are lots of styles of porches, which means that you can use one to add character and curb appeal to your home. You can even build a screened porch, or a three-season porch to extend the amount of time you can spend outside. Porches are commonly on the first floor of a home, but second-story porches are possible too. You can even build a porch over living space. It is because they are outside that porches are problematic.
Yes, most porches have a roof to protect them. But unless there is absolutely no breeze, parts of a porch are going to get wet when it rains or when snow on the roof above begins to melt. Porch repair is common. The right details are the key to putting that repair off for a long time. A generous roof overhang goes a long way. So do durable materials. These design details matter and should not conflict with making your porch look good. If they do, it’s time to go back to the drawing board. It helps to know what architectural details matter on porches and where things sometimes go wrong.
Getting porch details right can be tricky, but by anticipating where common mistakes typically occur, you can achieve a design that seamlessly expands the living area of a home. A key porch detail, and one that is commonly botched, is the alignment of the top of the post and the beam it supports. Misalignments occur when the rough and finish dimensions are not coordinated.
On a typical project, the framer will align the rough beam with the foundation. But if a finish material will be added to the beam or to the post, this can result in a beam that is proud of the post, or vice versa. This issue may be further exacerbated when using a tapered column. For this reason, I almost exclusively use square posts to ease installation and to minimize the chance of misalignments.
To get this detail right, first determine the size of the finished post and set the width of the finished beam to match. Then work backward to determine the rough dimension of the beam. Make sure your framer has a drawing other than the foundation plan that calls out the rough-beam location.
To get a porch to look right, you’ll have to consider the height and dimensions of the posts, and the spacing between the posts. For the height, start with a 9-ft. post and adjust as needed to fit the overall composition of the home’s elevation. Avoid posts shorter than 8 ft., which will feel too low, or taller than 10 ft., which will make the porch feel uncontained.
For cottages and smaller homes, 6×6 posts with a simple chamfer are a good place to start. As the home gets larger, you can either double up the posts to visually give more support or use larger posts like 8x8s. Keep in mind that solid posts are more prone to warping and cracking. If you are planning to use solid 6×6 or 8×8 posts, make sure you can get high-quality material. Otherwise, plan to wrap a smaller post.
The space between posts will depend on the overall composition of your home. While there are no established aesthetic requirements for spans, one rule of thumb is to set the space no wider than the height of the posts. It’s also common to space the posts so that the clear area above the railing is about square.
Of course, the first sizing requirement for the posts, beam, and spans is that they be an adequate size to carry the roof load. Though those requirements often call for smaller posts and beams than you’ll need for a well-proportioned design, planning post and beam size and post spacing can be a balancing act.
Fine Homebuilding Recommended Products
Fine Homebuilding receives a commission for items purchased through links on this site, including Amazon Associates and other affiliate advertising programs.

Magoog Tall Stair Gauges

Portable Wall Jack
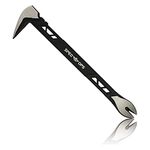
11" Nail Puller
