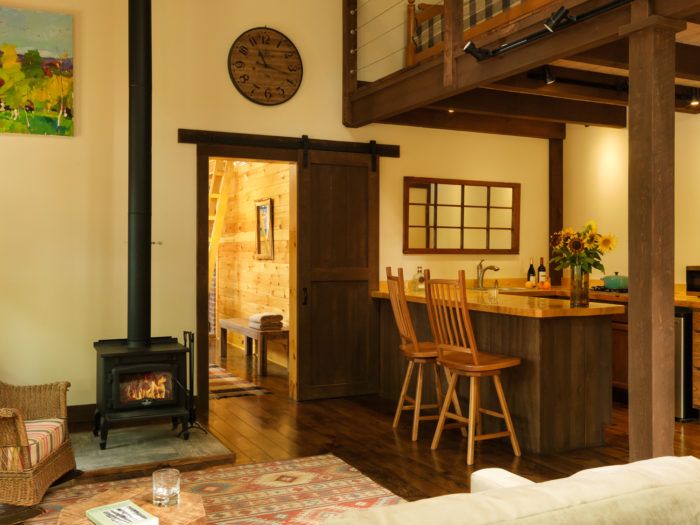A Winterized Cabin
This challenging remodel added a kitchen, bathroom, game room, and more without changing the footprint.

This new winterized building allows the owners to come up during the colder months of the year to enjoy the Vermont winters. There is another building on the property, but it is only suitable for visits during the summer and early fall. The challenge with this project was incorporating many needs and wishes into a small building envelope. The property is on Lake Dunmore and zoning restrictions this close to the lake did not allow for a new footprint. The design/build team had to tear down an existing garage and build on the exact same footprint, while incorporating a kitchen, game room, a bedroom, a bathroom and a 500 sq. ft. traditional Russian banya. The materials used were pine beams, pine flooring, pine-groove ceilings and walls, cedar sauna, and rustic tile.





























