Make a Divided-Light Farmhouse-Style Interior Window
Use these measured shop drawings to build your own single-pane sash, complete with jambs and casing.
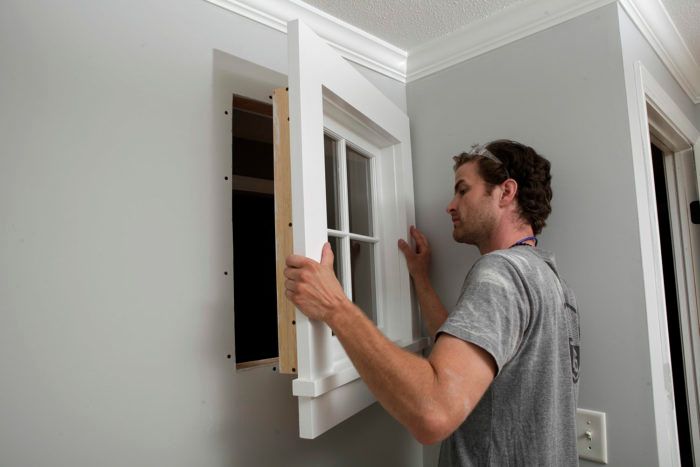
When I set out to design the interior window assembly for Rob Yagid, who graciously offered his house as the backdrop for our recent feature, “Let There Be Light,” I knew we were aiming for a transitional farmhouse look. We chose to use a true divided-light pine window sash ($72, from Brosco), which you’ll see roughly drawn out in the SketchUp model for this project, but the truth is that any fixed window sash, whether new, old, or shop-made, can be used to the same end. The key is to start with the window, then build out the trim from there. I narrowed the designs down to four options, Rob chose his favorite, and we got to work.
If you don’t know how to use SketchUp, I recommend using the simple measured drawings. If you do use SketchUp, you can download the model from the 3D Warehouse or check out the model preview below. Finally, if you’re new to SketchUp but want to learn more, you can start by downloading a free trial, and then go check out our free Digital Job Site blog, which is full of tutorials to get you started.
Check out the full article on this window installation in issue #270. Plus, see two galleries of photographs showcasing interior windows here, from the photographers behind our Through the Lens blog.



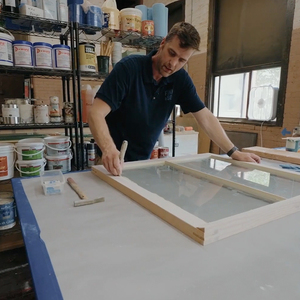





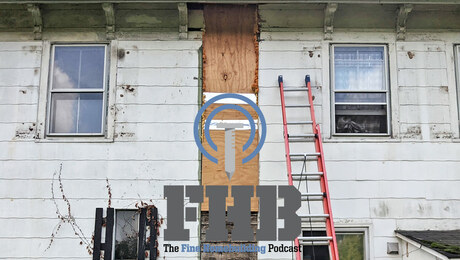
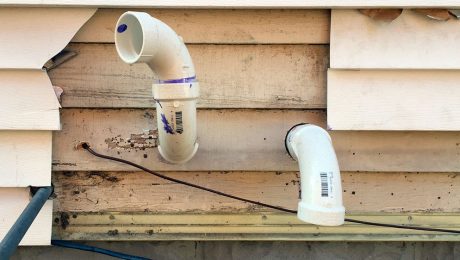

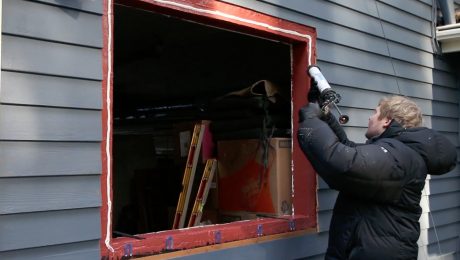
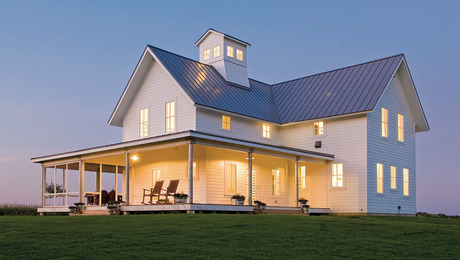










View Comments
Amazing dude
I really likes this technique