Podcast Episode 74 — The Risks of Insulating Old Brick Homes
Crown molding, eye safety, clapboard siding, and "the nerdery never stops"!
This episodes cuts right to a slew of listener questions, with answers by Fine Homebuilding editor Justin Fink, associate editor Matthew Millham, and editorial director Rob Yagid in this episode.
Thomas, a fan of the show, asks about the perfect wall assembly for the brick walls in his 1840s farmhouse. The guys talk about how that multi-width brick walls in cold climates are super-risky. If things go wrong, “your house will fall apart,” warns Justin. Here are a couple photos he sent in:
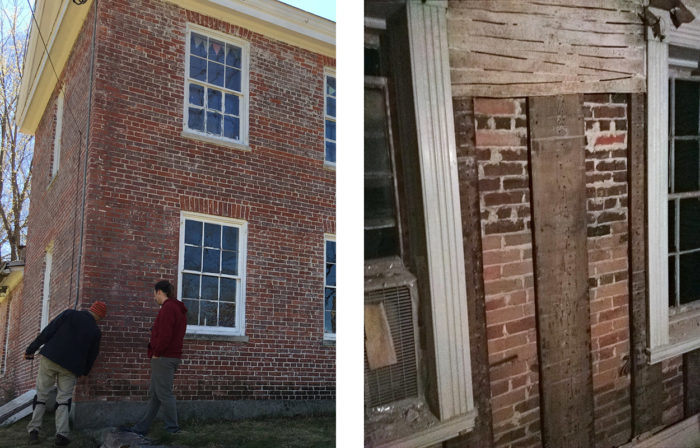
Another listener, Pete, asks for advice on crown molding, from miter corners to cutting the crown on the flat.
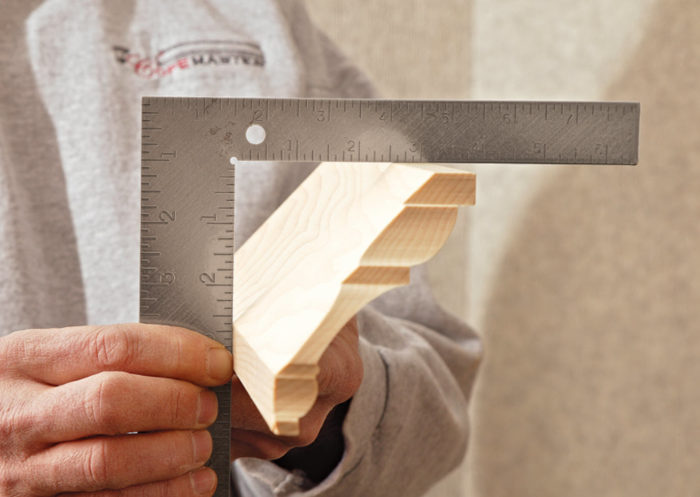
Finally, a listener named Chris writes about the best way to restore and re-install old clapboard siding. Check out a slew of photos from Chris by clicking the gallery button below.
We hope you will take advantage of two great offers for our podcast listeners: A special 20% off discounted rate to subscribe to the Fine Homebuilding print magazine. The other great offer is … A special offer to buy John Carroll’s Working Alone.
We are looking for as many podcast listeners as possible to come out to meet the Fine Homebuilding team at the Remodeling and Deck Show this October in Nashville! We’ll be at Booth 424 on Oct. 26, 2017, at the Nashville Music City Center. We’re running an Emerging Professionals Event and recording an episode of this podcast from the show floor.
We also have our continuing request for listeners … we need all our fans to take our podcast feedback survey by clicking here. There’s a chance to win a $100 American Express gift card. After the promotion ends, you might have a chance to win something else, or our great thanks at the least.
Today’s episode of the Fine Homebuilding podcast is brought to you by Zip System Sheathing and Tape.
Zip System Sheathing and Tape has revolutionized roof and wall installation with a built-in air and water resistive barrier. With Zip System Sheathing and Tape, simply hang panels and tape seams for a tight water-resistant enclosure. If you’re still using house wrap, hear why builders are switching to Zip System Sheathing and Tape for quicker rough dry-ins and dependable air and water management at ZipRevolution.com.
The show is driven by our listeners, so please subscribe and rate us on iTunes or Google Play, and if you have any questions you would like us to dig into for a future show, shoot an email our way: fhbpodcast@taunton.com. Also, be sure to follow Justin Fink, Rob Yagid, and Fine Homebuilding on Instagram — and “like” the magazine on Facebook. Note that you can watch the show above, or on YouTube at the Fine Homebuilding YouTube Channel.
The Fine Homebuilding Podcast embodies Fine Homebuilding magazine’s commitment to the preservation of craftsmanship and the advancement of home performance in residential construction. The show is an informal but vigorous conversation about the techniques and principles that allow listeners to master their design and building challenges.
Other links related to this issue:
- Martin Holladay on Insulating Old Brick Buildings.
- Building Science Corporation.
- Join Us at the 2017 Remodeling Show and DeckExpo.
- October’s Remodeling and Deck Show in Nashville.
- All FHB podcast show notes: FineHomebuilding.com/podcast.
- Buy a shirt at KeepCraftAlive.org.
Here is the gallery of photos from Chris showing the old clapboard under the vinyl siding on his house:
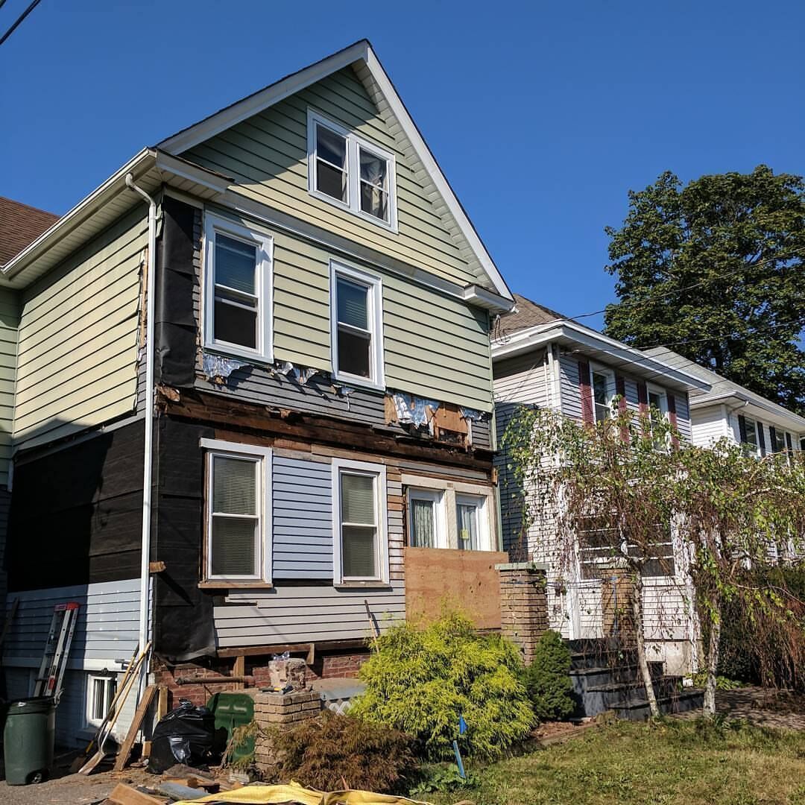
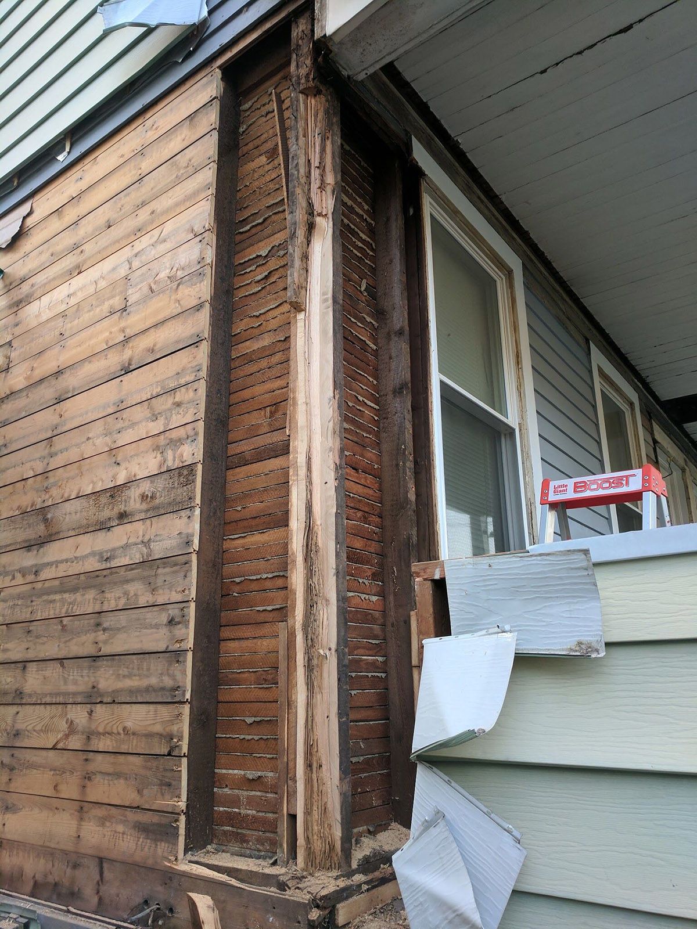
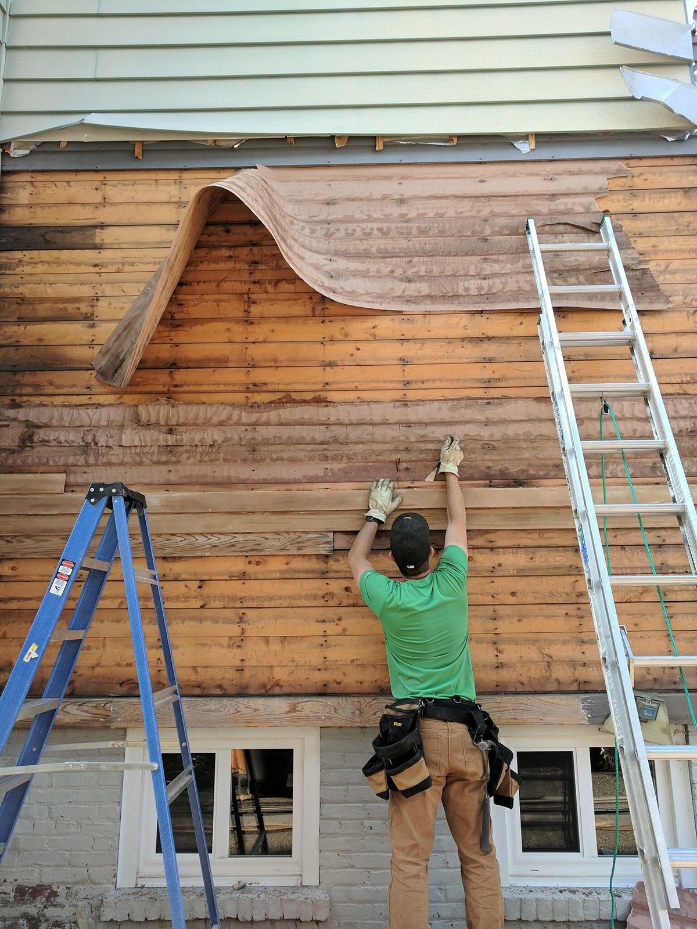
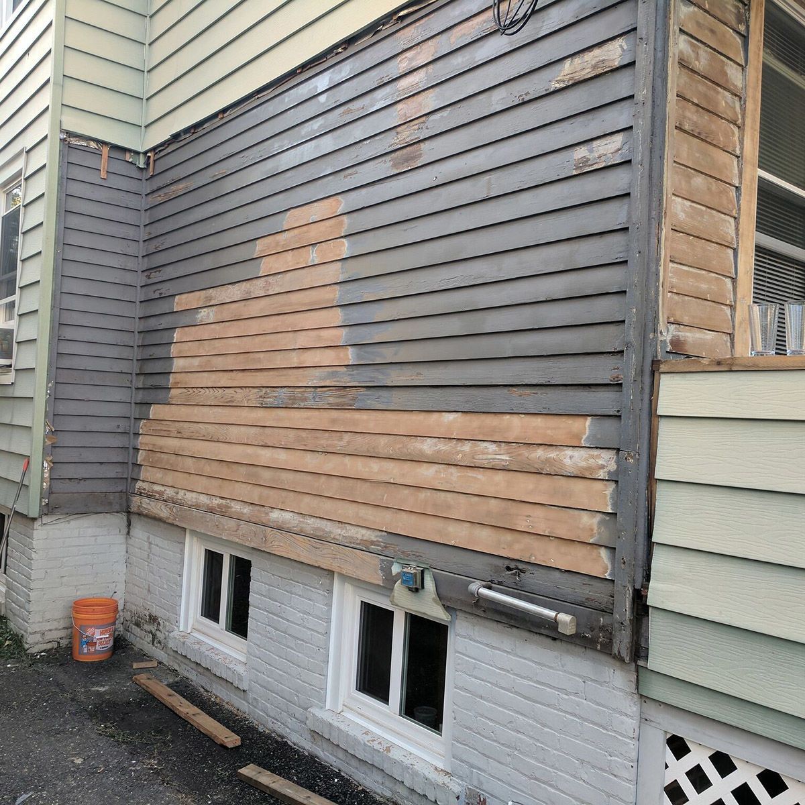
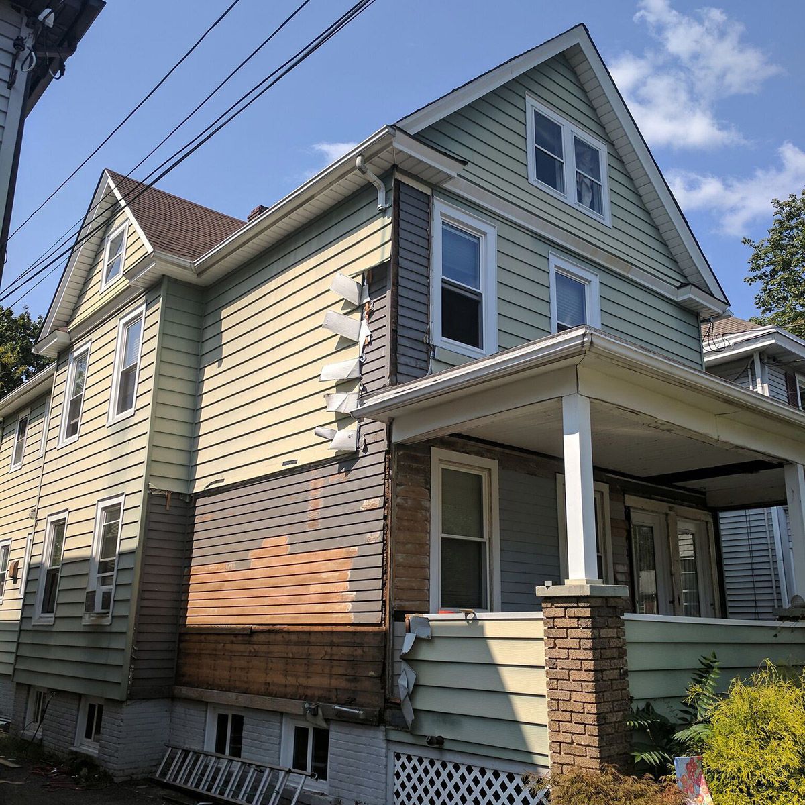


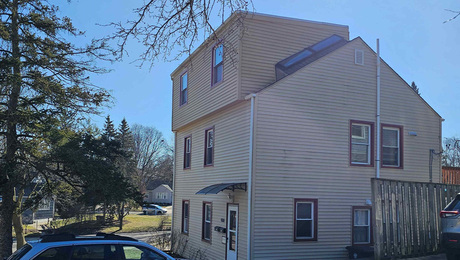











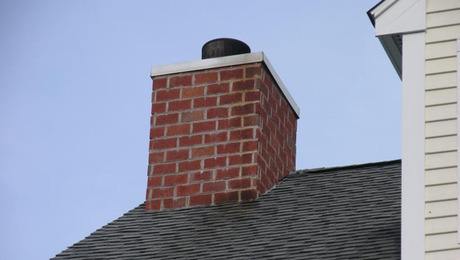

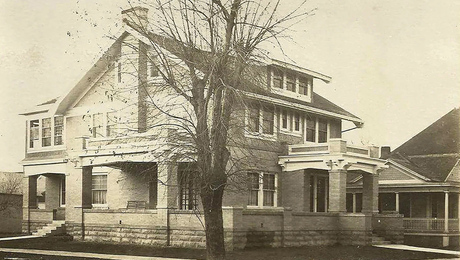
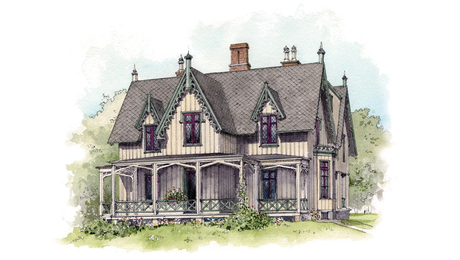
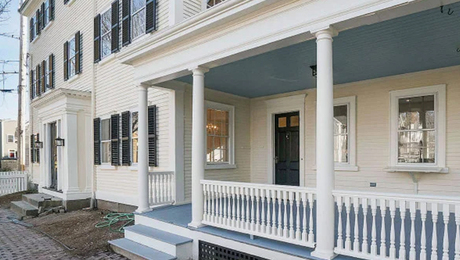










View Comments
Re: Crown molding episode; it was stated that the hosts never do a miter in a corner. I have to assume that they are talking about inside corners. The reality is that outside corners are fairly common too and I'll bet they seen them. Perhaps where a closet projects off an inside wall, etc. Not all rooms are a simple square/rectangle. So the question still remains. What's the best way to cut a miter for an outside corner?
Re: clapboard segment: What do they think about using Hardieboard siding or some such with the proper moisture protection? I ask because I just had it installed on my dormer walls after the 100+ year old slate was removed.
Replace the lath and plaster and install a rocket stove to supply the house with dry, efficient heat.
There's no question that the brick construction requires careful consideration when working to make the house more energy-efficient, but come on guys, this is a beautiful period house. I'd guess Federal style, which seems straight and true from the picture. It has stood proud for over 177 years. Treat it with some respect. Work on air sealing. Replaster the interior. Perhaps increas insulation in tha cap and pay attention to ventilation and the integrity of the roof. Don't laugh about the planks that were the nailers for the hand-split lathe. They built this house by hand with hand tools. Evaluate it for what it is and honor the know how and skill that created it.
Cutting flat on the saw base is the only way to do giant pieces of exterior crown. The only way I've been able to set the saw accurately is by trial and error with some scrap, the circle and triangle marks on the saw are just a starting point. I like to cope by scanning the extra away with the table saw if the piece is short enough, it makes a knife edge that sits really tight.