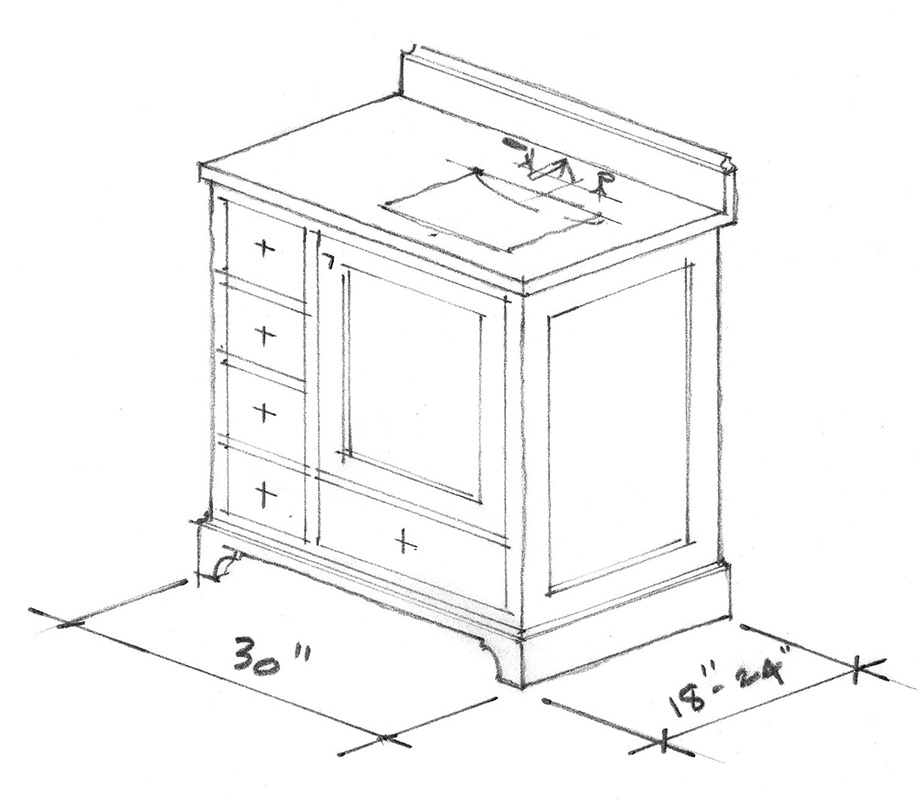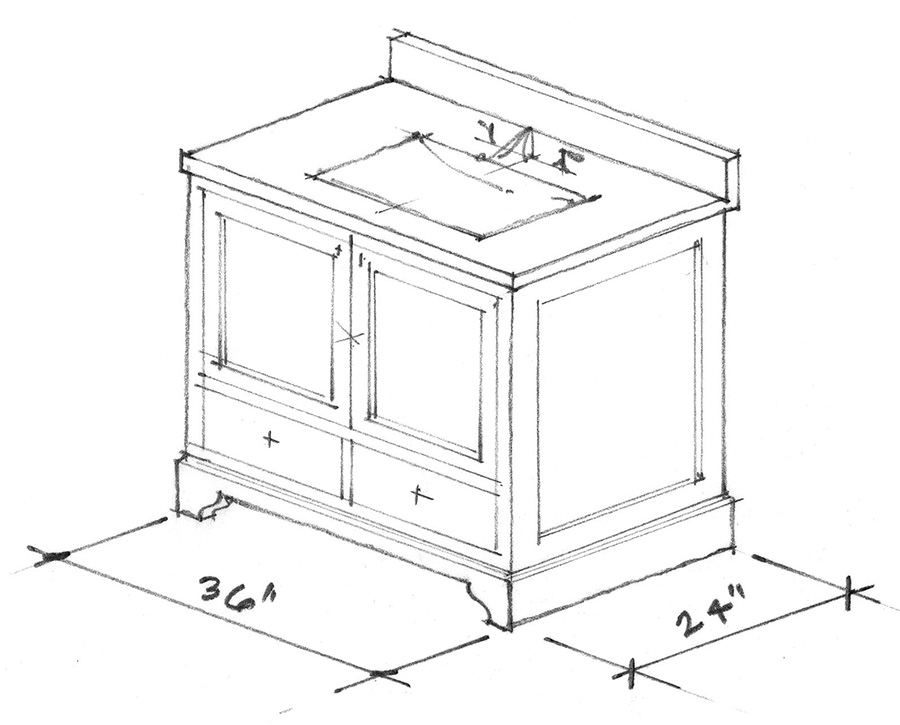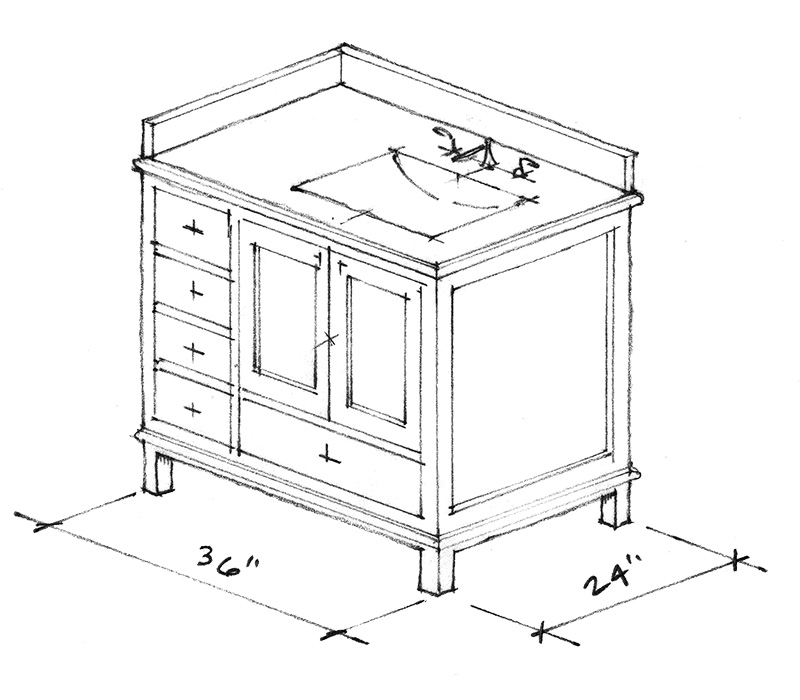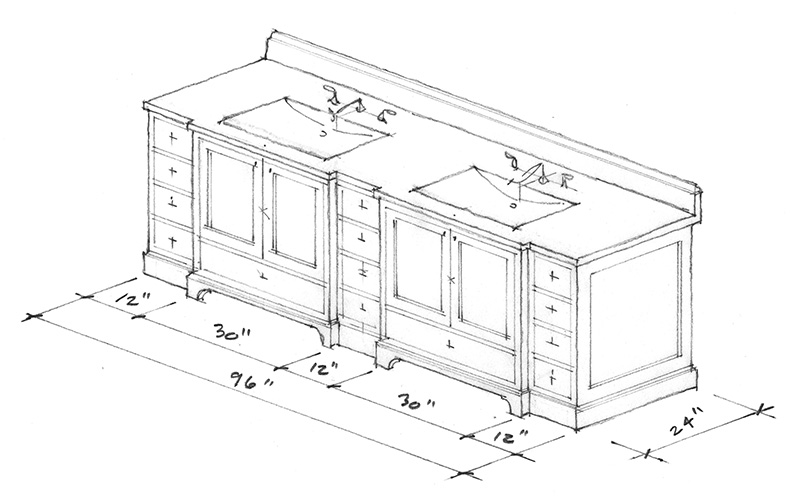Bathroom Vanities and the Art of Residential Design
Choose the right size, style, and layout for your vanity to make this essential bathroom cabinet work and look great.
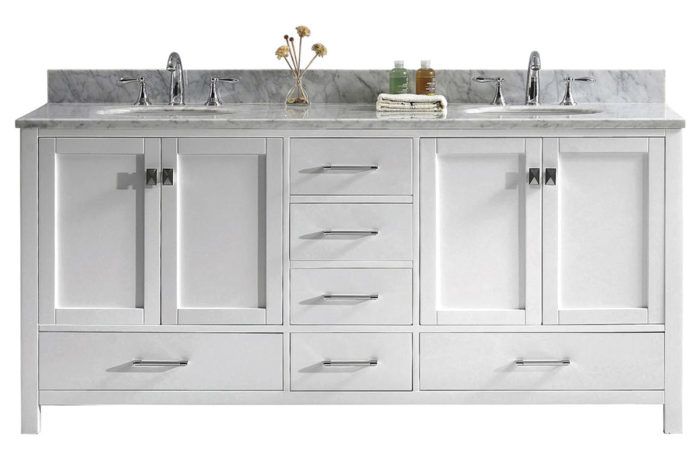
Synopsis: In this column about the art of residential design, Marianne Cusato describes the different sizes and shapes of bathroom vanities, and how to choose the right configuration for your bathroom. She covers the typical height and width of micro, double-sink, single-sink, corner, and mega vanities, with detailed drawings and dimensions of each type. She also includes a sidebar about maximizing storage by creating a real bottom drawer in a vanity rather than a false top drawer to allow for the depth of the sink bowl, as well as a description of toe kicks and feet used to dress up the vanity.
A well-detailed vanity can be an efficient and elegant piece of furniture in your bathroom, while a poorly detailed vanity is bound to be a frustrating eyesore that contributes to family strife. The following tips can be applied to all styles of cabinetry to help you end up with the vanity that best matches your taste and needs, whether you’re building custom cabinetry form scratch or selecting a stock product off the shelf.
Vanity Size and Configuration
Double-Sink Vanities
A double-sink vanity is ideally no less than 72 in. wide. They are commercially available starting at 60 in., but before installing the smaller size, it’s worth considering the homeowner’s pattern of use. Will more than one person be in the bathroom at the same time of day? If not, and if you have limited space, it may be preferable to install a single sink. This leaves more counter space and allows for more drawers for storage. One variation to consider is using a single larger sink with two faucets. This gives the best of both worlds—a little more counter space as well as the ability for two people to use the sink at the same time.
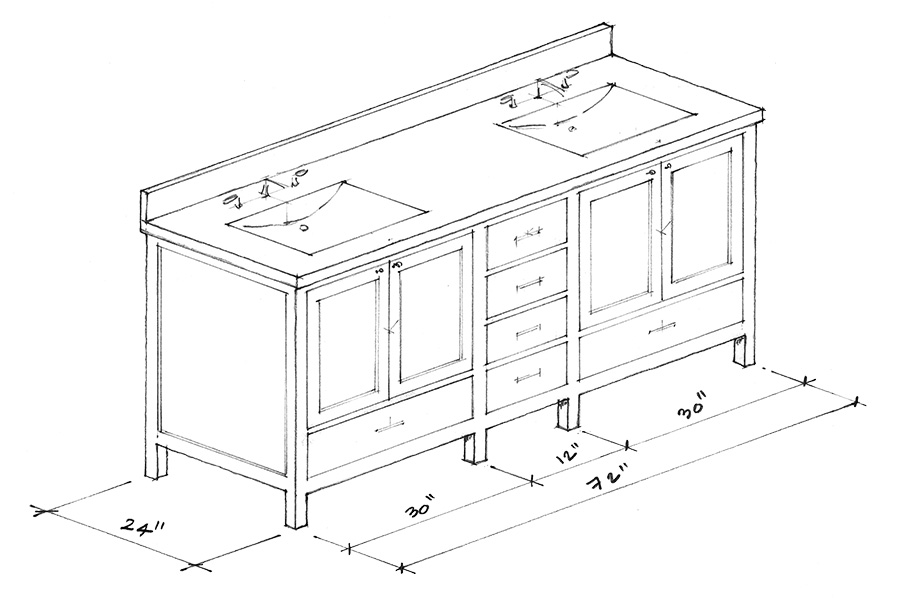
Micro Vanities
In urban apartments and smaller homes where every square inch is at a premium, look for a thinner vanity that projects from the wall 18 in. rather than the full 24 in.
Single-Sink Vanities
A good target dimension for a single vanity is 36 in. This gives enough space for storage and a clear counter. If you are installing in a corner, you can offset the sink to one side to maximize storage. If the vanity is centered in a space, it may look better to center the sink, but this will reduce storage. See below for notes about corner installations.
Corner Vanities
Many, if not most, vanities are located in the corner of a room. This introduces a design dilemma, as most stock vanities are built to be freestanding. If you are unable to purchase a vanity designed to fit into a corner, the next option is to set the vanity four or more inches from the corner; this allows the vanity to be freestanding and, most importantly, allows you to clean between the vanity and the wall easily. Another option is to engage the vanity to the wall. In this case, caulk the joint where the counter meets the wall, and also add a thin filler piece to conceal the gap between the wall and the side of the cabinet. Avoid setting the vanity counter less than an inch away from the wall or engaged to the wall without covering the crack. This leaves a space that attracts moisture, dust, and debris and is nearly impossible to clean.
Mega Vanities
For larger vanities over 96 in., give or take, consider stepping the cabinetry forward at the sinks to modulate the size of the vanity, making it look more like furniture.
Maximizing storage
Storage and efficiency are essential in a vanity, yet the default design for most vanities includes a fixed panel in front of the sink where the depth of the bowl blocks the path for a drawer. Rather than forfeiting this space, an alternative option is to run a drawer along the bottom of the vanity, then place the cabinet doors above the drawer. You will still have room for the toilet brush and a small trash can.
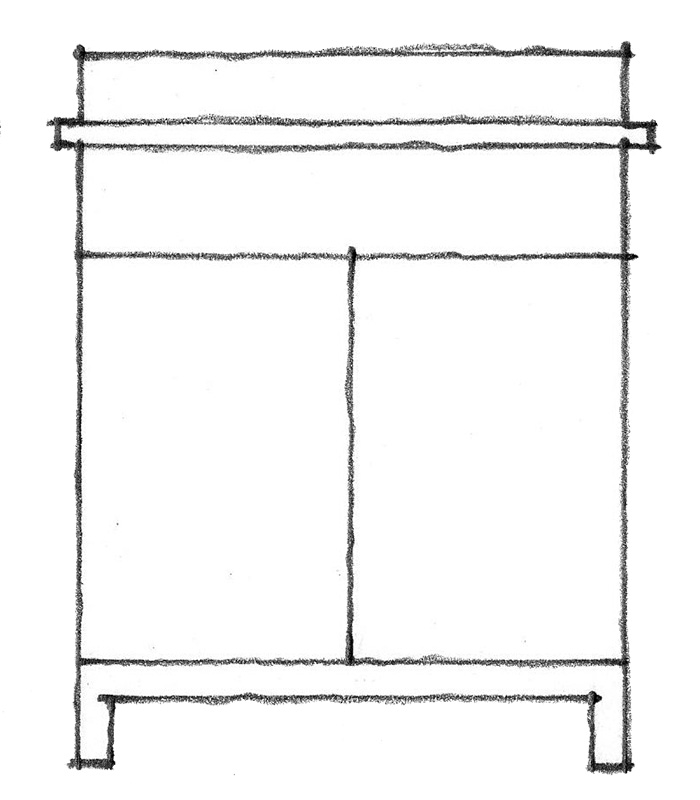 |
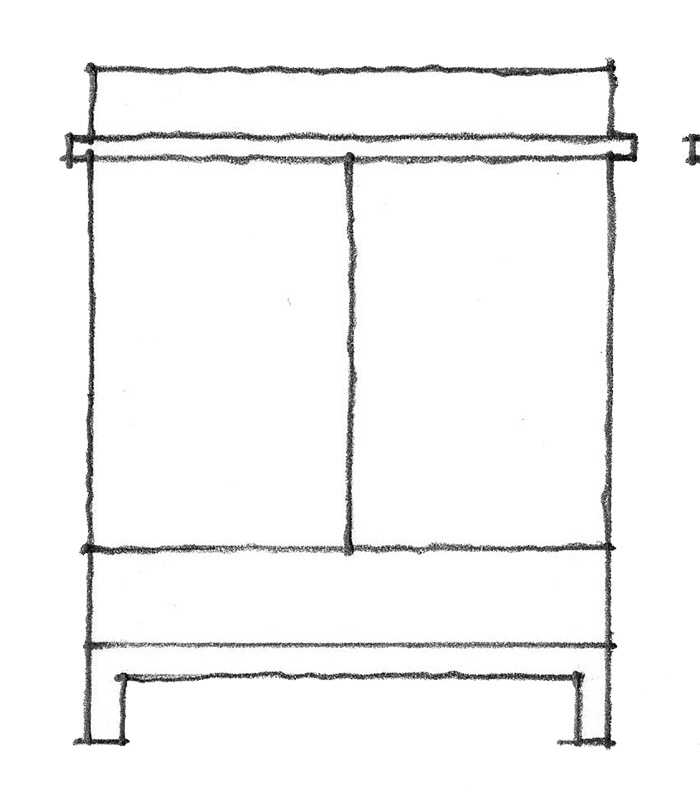 |
Toe kicks and feet
Dress the vanity up with feet and legs in front of the toe kick. This makes the vanity feel more like furniture, rather than built-in cabinetry. Profiles include a simple quarter-round cutout or more elaborate cyma-reversa profiles.
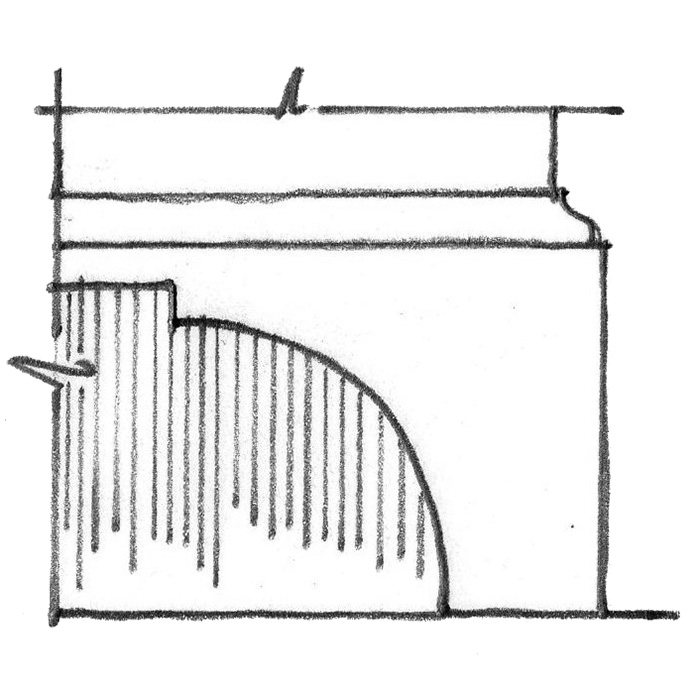 |
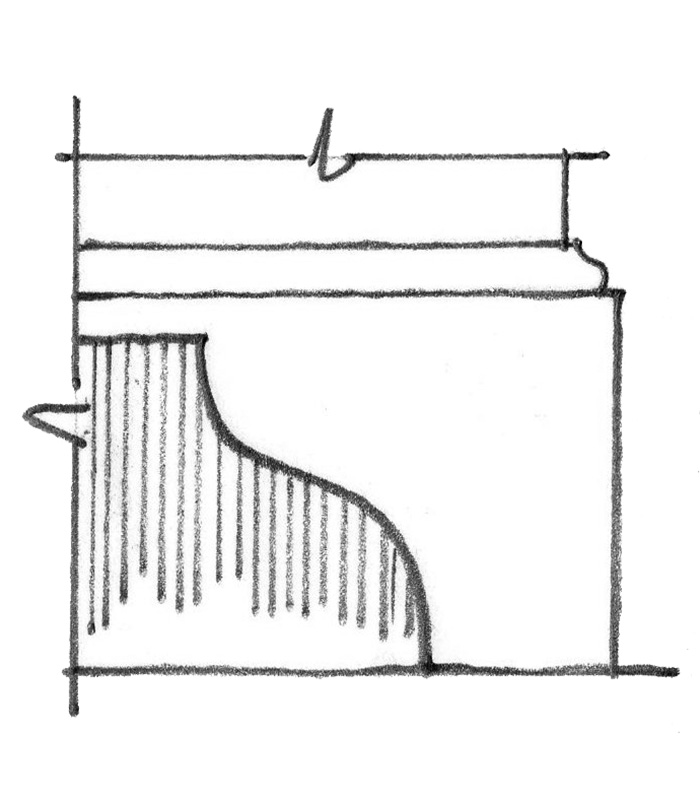 |
Marianne Cusato is the author of Get Your House Right: Architectural Elements to Use and Avoid.
Drawings by the author.
From Fine Homebuilding #271
For architectural sketches and more information on well-designed vanities, click the View PDF button below:
Fine Homebuilding Recommended Products
Fine Homebuilding receives a commission for items purchased through links on this site, including Amazon Associates and other affiliate advertising programs.

Pretty Good House

Not So Big House

All New Bathroom Ideas that Work

