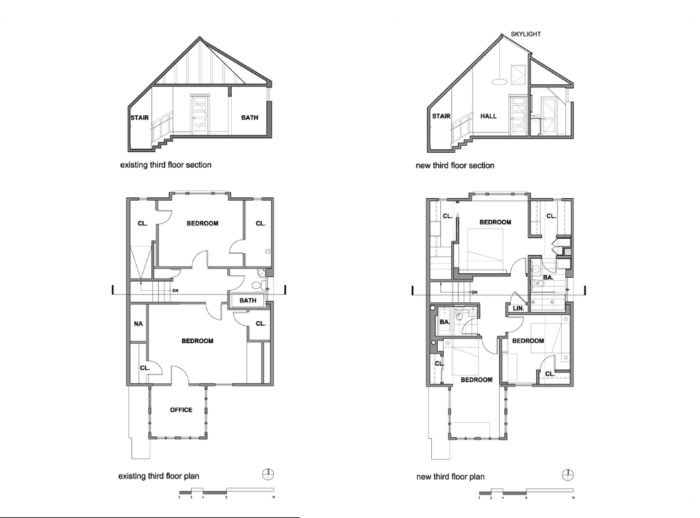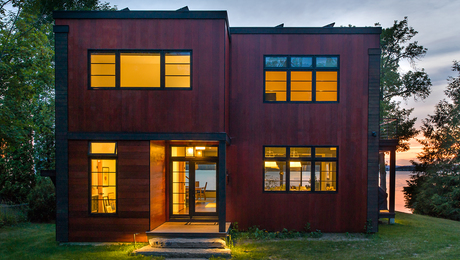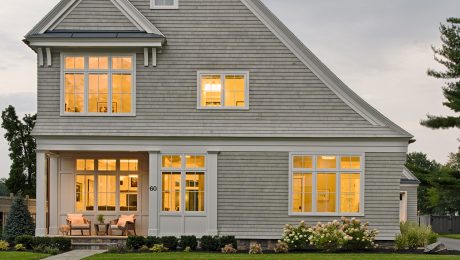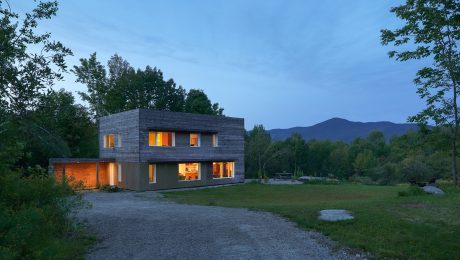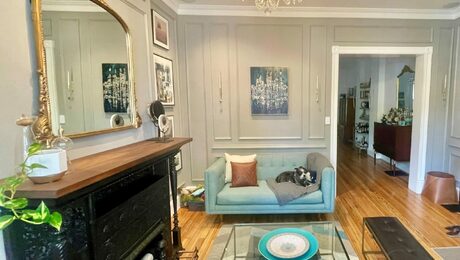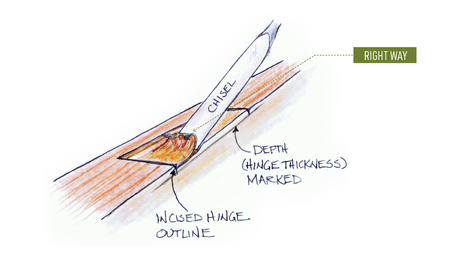Craftsman Home Renovation: Transformation Without Expansion
An artful remodel from two bedrooms, one bath to three bedrooms, two baths.
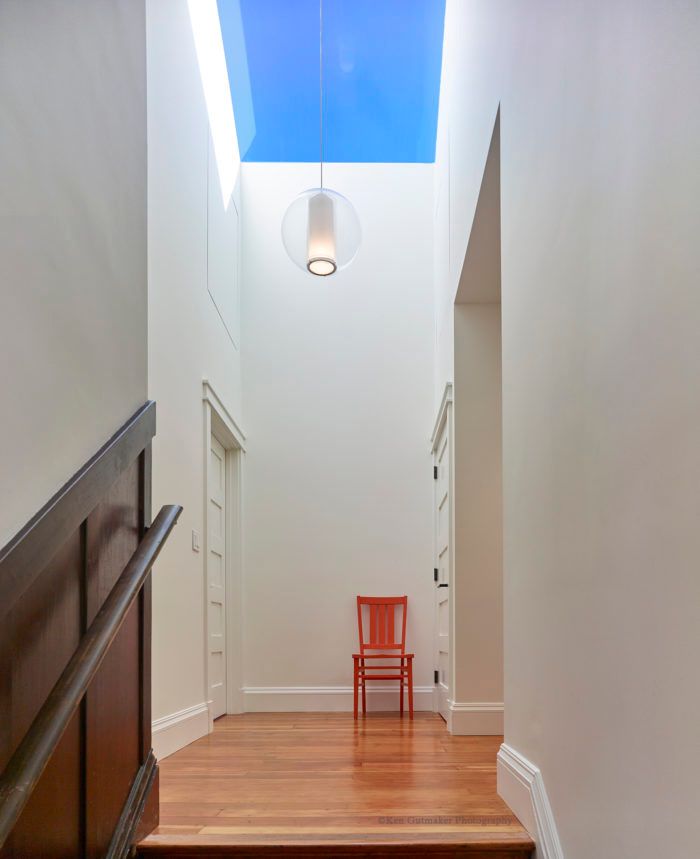
This 1920’s craftsman home was transformed into a brightly lit three bedrooms, two baths, from a dark cavernous two bedrooms, one bath, with no increase to the building envelope. The floor plan was carefully considered to optimize an efficient layout to meet the needs of this family with two teenage daughters. The dropped ceiling was removed and a skylight added to add to the sense of vertical space. Simple materials and detailing create a clean, comfortable aesthetic that complements the home’s historic vernacular.
The master bedroom can be seen here.
Architect – http://www.arleoinc.com
Contractor – http://blairburke.net
Photograph – http://www.kengutmaker.com
