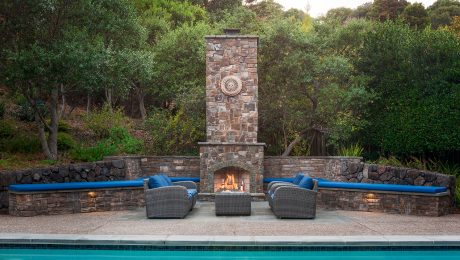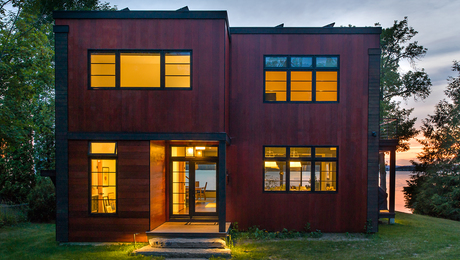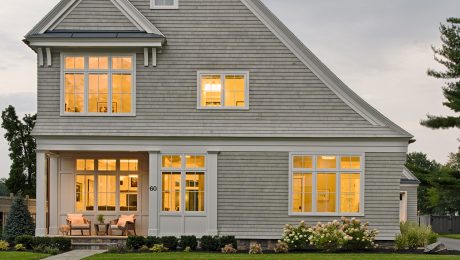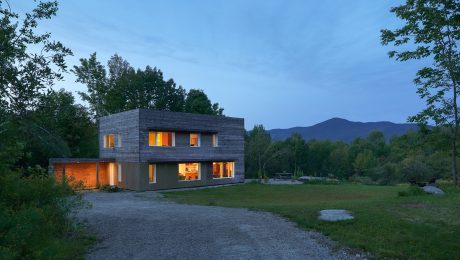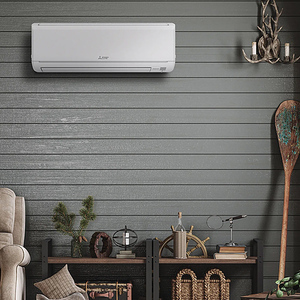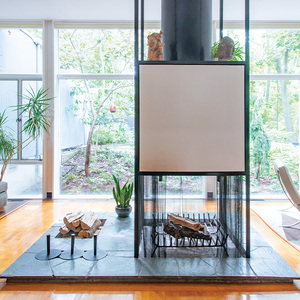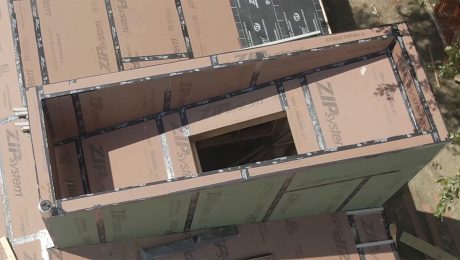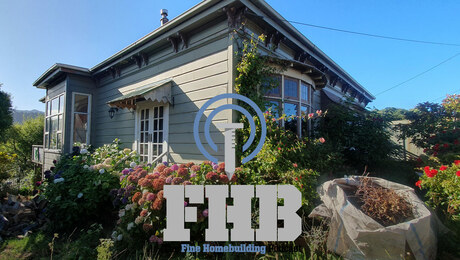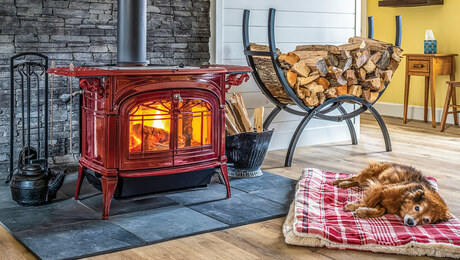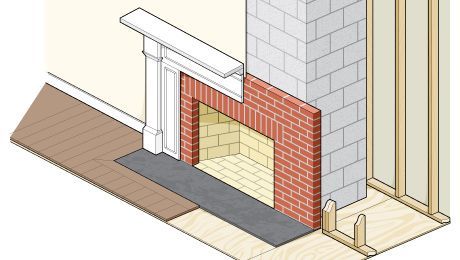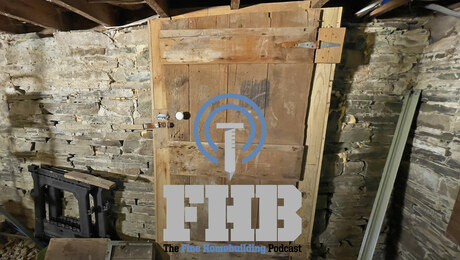Modern Wood-Stove Warmth
A Scandinavian wood stove heats a modern space with an open floorplan.
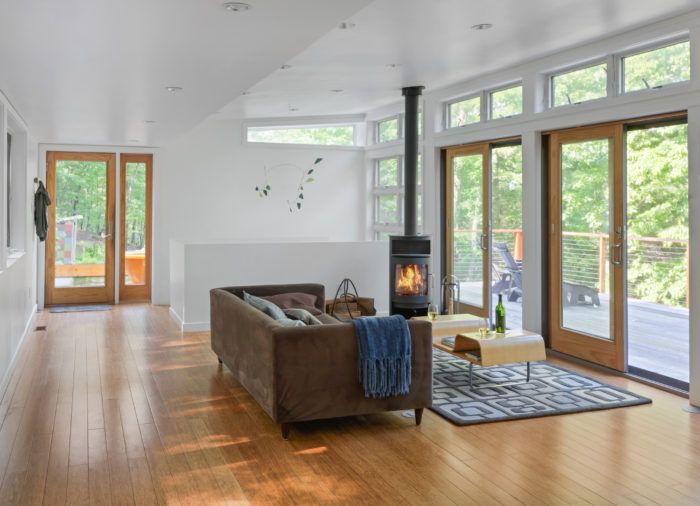
This modern prefab home sits on an uphill slope and has a long, linear floor plan. The living room, kitchen, full bath, and master bedroom are on the main level. The basement has two bedrooms for guests and an additional living space for a quiet getaway or movie-watching. The entry door shown in the upper left-hand part of this image brings you into the open floor plan and provides easy access to the lower-level stairs (just to your left as you enter). The Scandinavian wood stove adds warmth to the modern space. The home is nestled in a wooded lot with beautiful views from every window.
The Family Cabin, Inspiration for Camps, Cottages, and Cabins by Dale Mulfinger and published by The Taunton Press.
Architect: Joseph Tanney, Resolution: 4 Architecture
