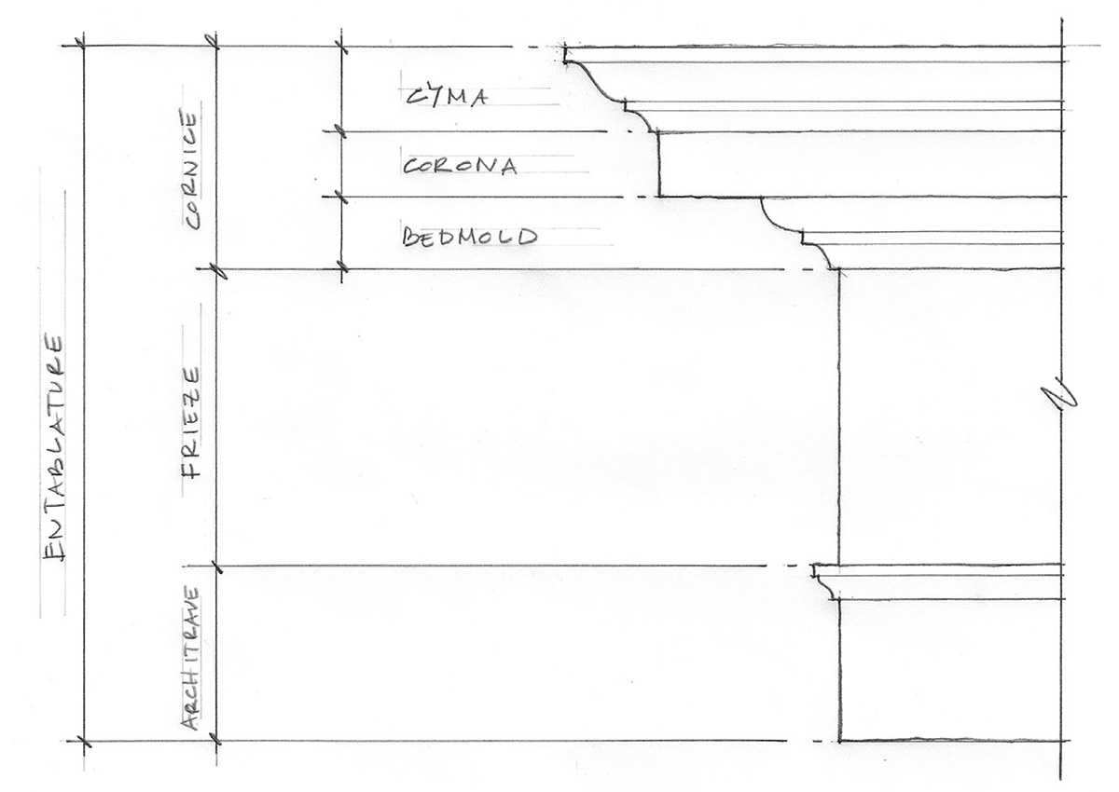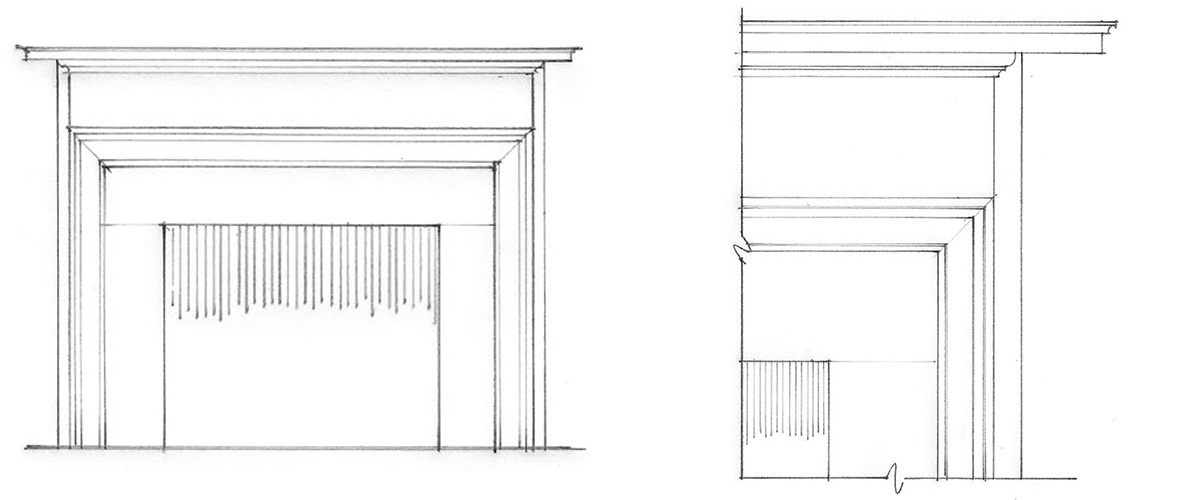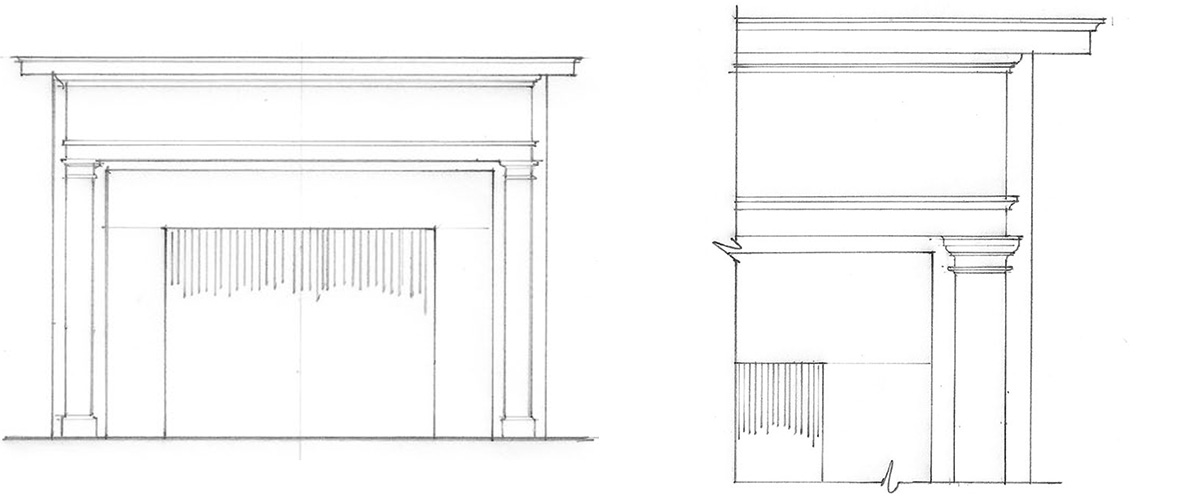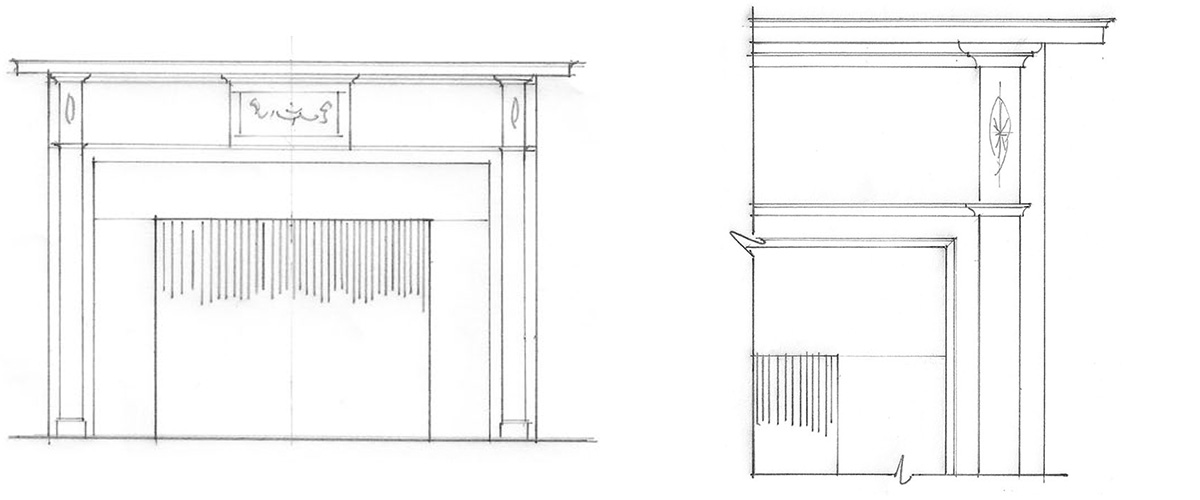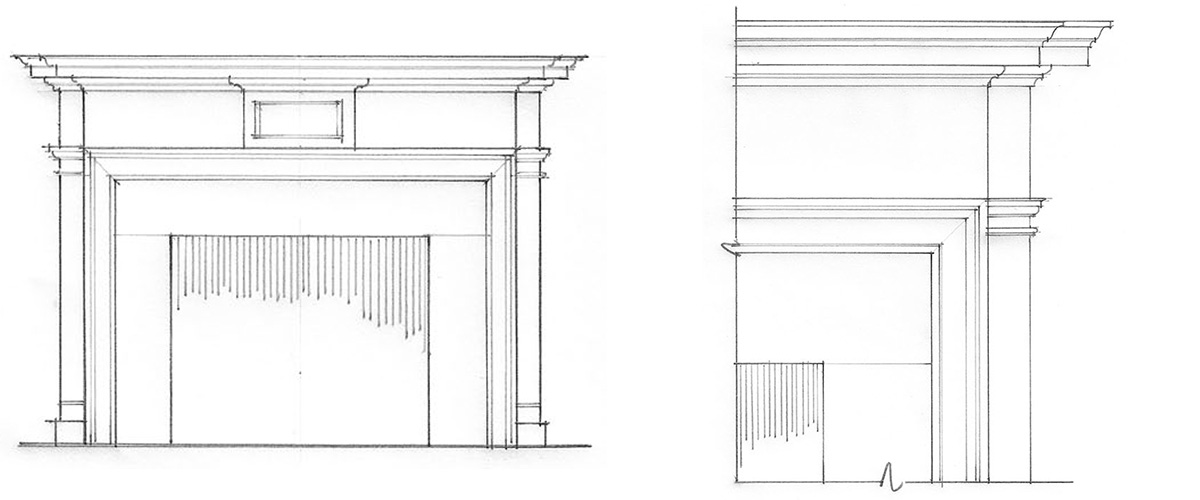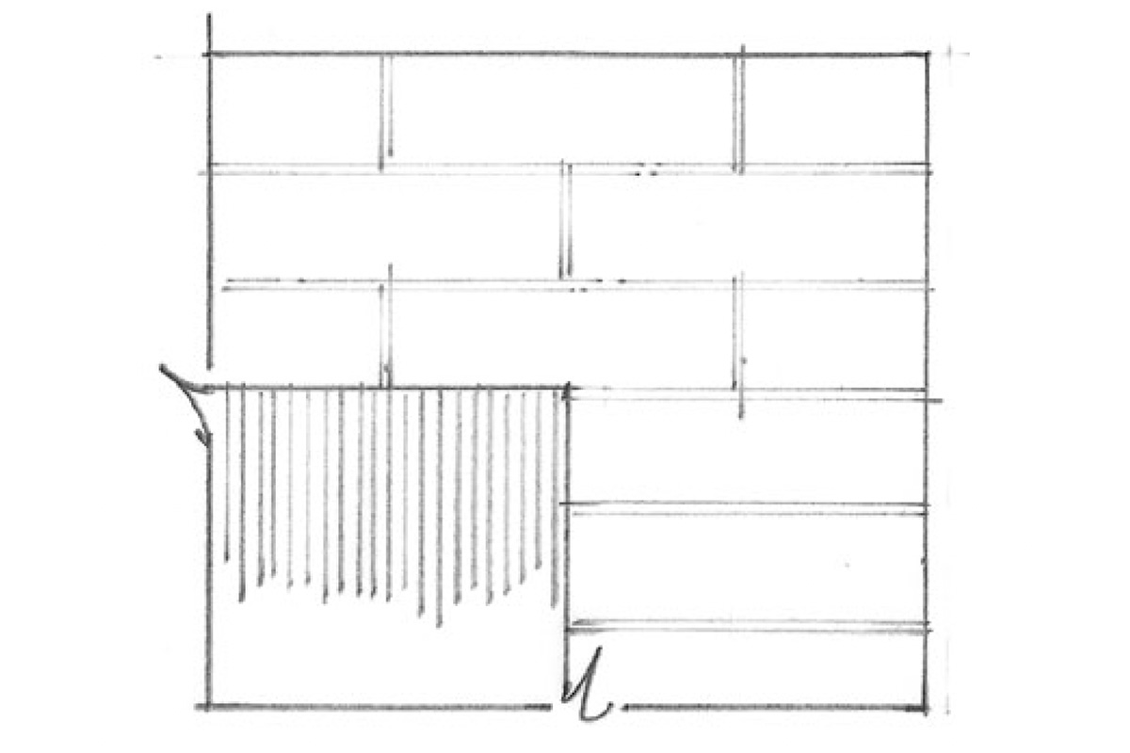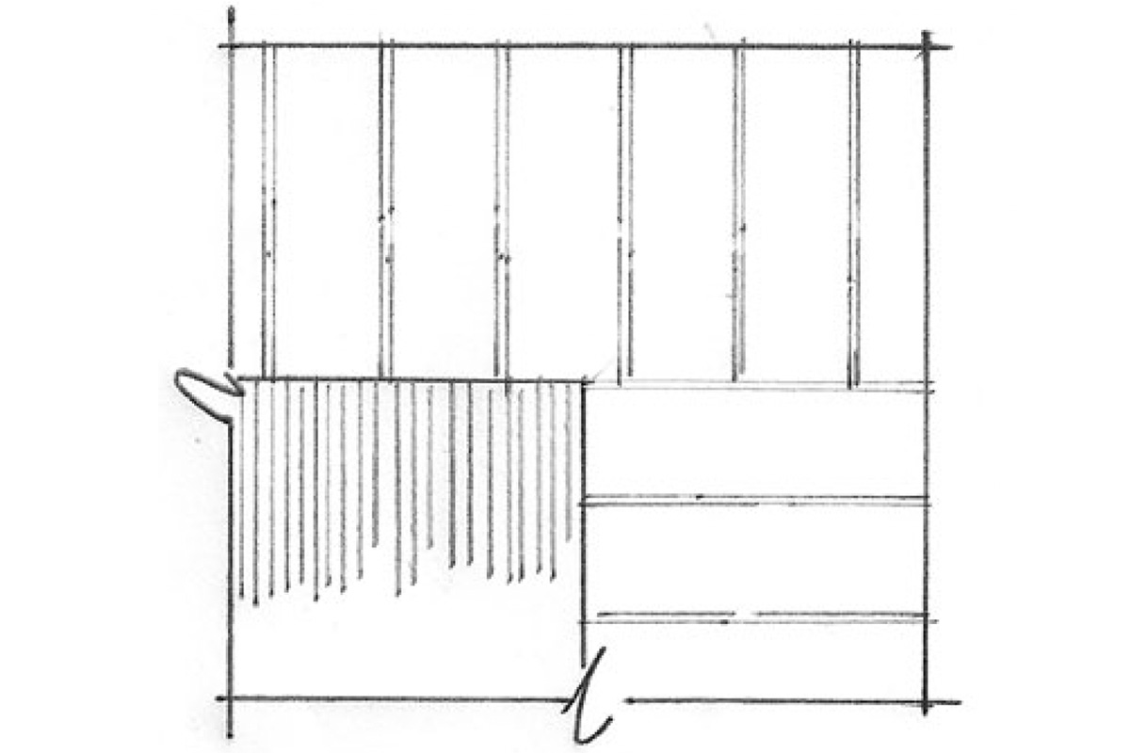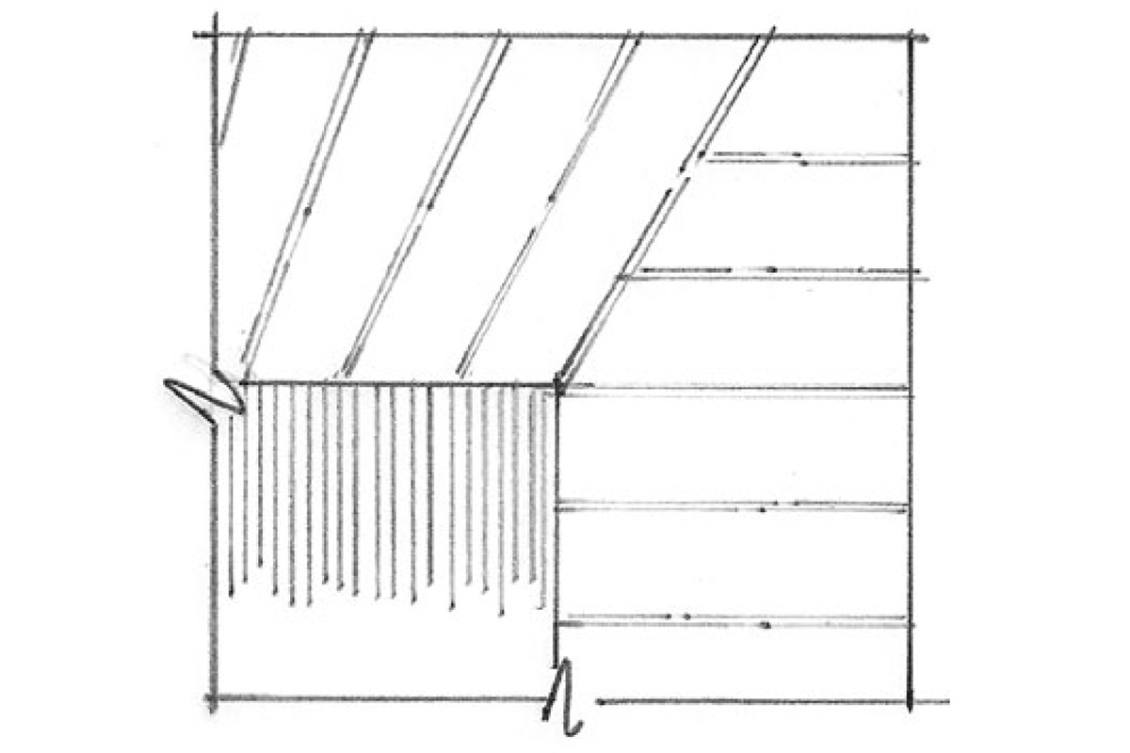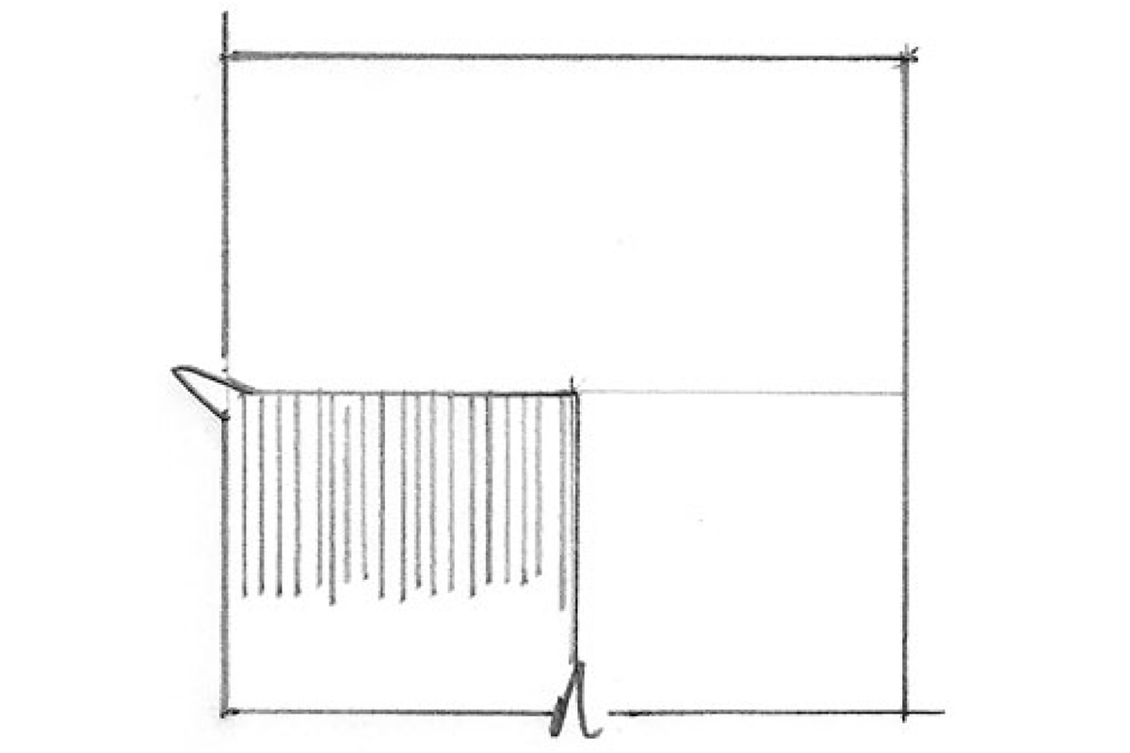Getting Fireplace-Surround Details Right
These mantel examples illustrate not only the range of independent design options but also the plug-and-play aspect of fireplace-surround details.
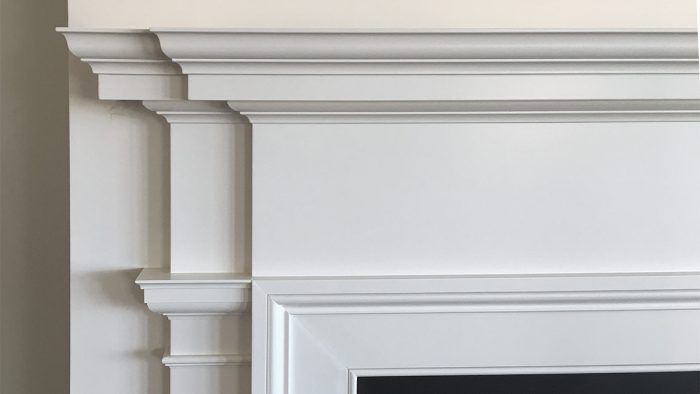
The fireplace is typically the focal point of the room. For this reason, we tend to give special attention to fireplace surrounds. These trim details historically have embodied and supported the architectural style of the house, from a few simple trim pieces added to Georgian paneling to the ornate, sculpted marble surrounds of Victorian and Italianate homes.
Today’s homes are less tied to traditional styles, but designers still look to historic precedent for design guidance. The details go wrong when profiles and moldings are assembled without reference to these practical foundations. While there are many variations and styles to work with, the surrounds illustrated here primarily reflect Georgian and Federal details.
Formula for Good Mantel Design: Entablature = Architrave, Frieze, and Cornice
Traditional fireplace surrounds are derived from the orders of classical architecture with vertical pilasters supporting a horizontal assembly called an entablature—which includes elements called the architrave, the frieze, and the cornice. Though the entablature is often stylized, these three parts are typically distinguishable. For example, you may elongate the frieze and extend the cornice projection, while minimizing the architrave and cornice height. No matter how you adjust the entablature, though, make sure that the frieze either aligns with or is inset from the edge of the architrave, pilaster, or casing below.
Four Surrounds You Can Build
These designs are intended to illustrate not only the range of independent design options, but also the plug-and-play aspect of fireplace-surround composition.
1. One of the simplest design options for a surround is to wrap a door casing around the firebox opening to form the architrave. Then use a 1x board for the frieze with a simple cornice for the mantel shelf.
2. The next level of complexity is a design based on Doric or Tuscan orders. A taller mantel shelf and smaller architrave are used to elongate the frieze and lighten the proportions.
3. This surround is more stylized and pulls away from the strict orders by merging the architrave with the pilaster cap. This design also illustrates the potential ornamentation on the pilaster cap and frieze.
4. This design incorporates elements from each of the other options. The wrapped casing from option 1, pilasters from option 2, and center piece from option 3 combine to create a more complex composition.
Popular patterns for brick fireplace facades
Most codes require a minimum of 6 in. of clearance around the firebox and a lintel of noncombustible material. Brick is by far the most common, though other popular materials include stone, tile, and metal. Codes limit the projection of the combustible material within a certain distance of the firebox—commonly a 1-1/2-in.-maximum projection within 12 in. of the opening. Start with 8 in. of clearance around the firebox and you can create better shadowlines with a little more projection. The decision for how to finish the clearance-zone area often comes down to a preference in style.
Brick running bond
The most affordable option is to use brick in a running-bond pattern. While not structurally correct without a lintel, this design is common in many homes.
Brick soldier course
To give a more structural appearance to the brick, span the opening with a soldier course. This takes more time to install, but is still an affordable option.
Brick arch
When using brick, the ideal detail is to span the opening with a self-supporting brick arch. This is more expensive and requires more skill to install.
Slate slips
The most refined look is to use black-slate slips around the firebox. While the install is simply three pieces of slate assembled with butt joints, the material is expensive.
From FineHomebuilding #273

