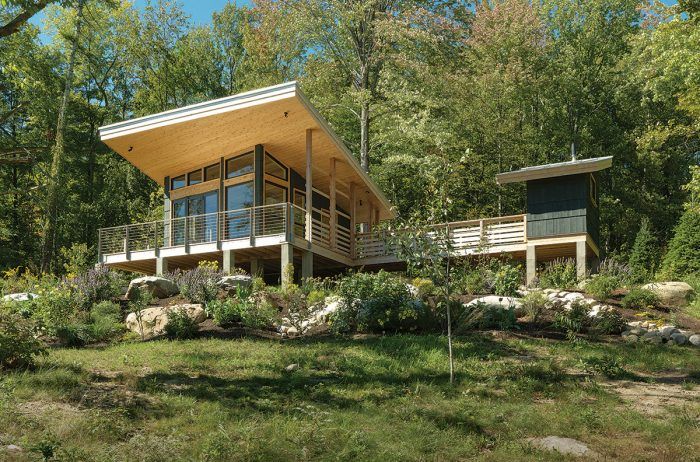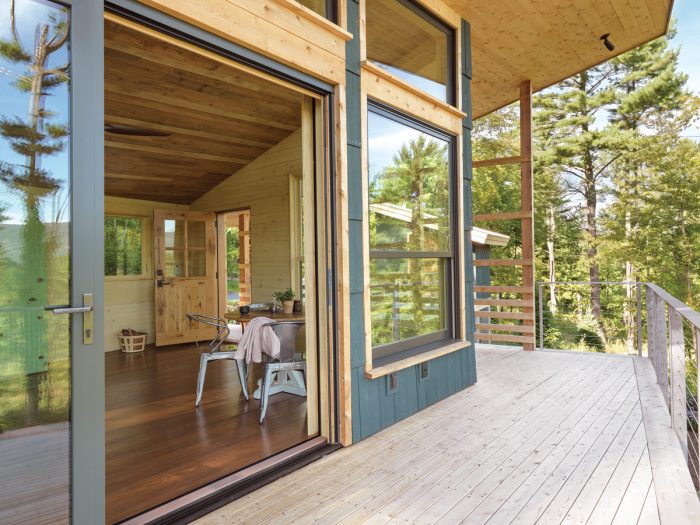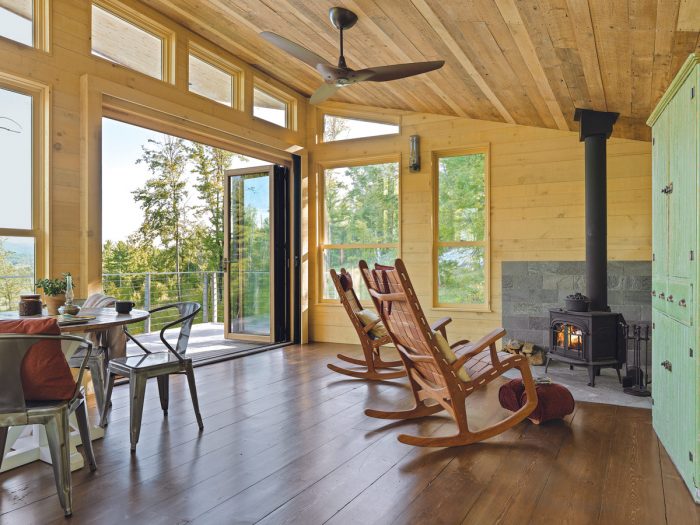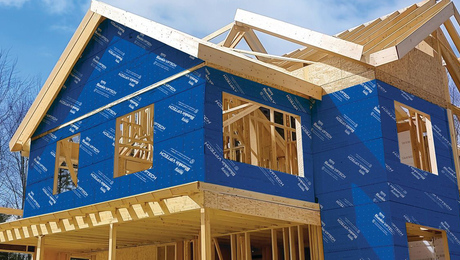Magnificent Mountain Cabin
Designed to tread lightly on the land and with minimal amenities, this family retreat is still built to last.

Two generations of Maggie and Ron’s family live on a rural property in northern Vermont, and it’s not unusual for four generations to visit at a time. This small cabin, located on a remote corner of the family land, is a favorite place for everyone. At times it serves as a guest house for friends, and the couple also hosts parties there. Maggie and Ron are especially pleased that it fulfills their original objective as a private retreat, free from the distractions of the modern world. They envisioned it as a place to take breaks from their busy work lives, where they could curl up with a good book, warm themselves by the woodstove on a cool evening, or just sit and take in the beautiful view.
As purposeful as this all sounds, it was actually a random act of nature that precipitated the cabin’s conception. While working on an overall landscape plan for the family property, garden designer Ed Burke discovered that a stand of white pine trees had blown down and revealed a panoramic view of a nearby mountain range. He suggested that a screened-in lean-to would be a perfect addition—a structure that would sit lightly on the site and allow Maggie and Ron to enjoy the rugged clearing and the spectacular vista it created.
Ed enlisted the help of his husband, Boston architect David Flaschenriem, to design the simple building. As the designers and homeowners worked on ideas for the project, the concept grew from a simple shed for keeping out rain and mosquitoes into a cabin that could comfortably accommodate guests throughout the year. But they held fast to their commitment to creating a place with few amenities, and one that required little maintenance.
Because the best views are to the southwest, David came up with a clever plan. He designed most of the structure parallel to the main axis of the hillside, but turned the angle of the south- and east-facing walls 10° to face the view. Aligning the cedar decking and soffit boards with these walls adds a sense of movement to the design.
Maggie and Ron wanted to retain as much of the native landscape as possible, and a pier foundation seemed to be the least invasive solution. But with two-dozen piers needed, building the foundation was no simple task. Though it took a fraction of the concrete needed for a basement or crawlspace, the piers required nearly as much excavation as a typical foundation to make room for the site-built forms and to get everything deep enough to stay put through Vermont’s winter frost. And it was no small feat to plumb and level the forms so each pier lines up perfectly with its corresponding point on the complex floor framing.
The grid of concrete columns ended up looking taller than expected. It took a fair amount of fill and boulders to soften the transition between the house and the existing topography, but once Ed flanked the cabin with native plants and shrubs, the construction site quickly began to blend back into its wild surroundings. Though the look of the cabin is strikingly modern, the muted colors and matte finishes also help it blend in with the surrounding trees and rocks.
Salvaged lumber from old barns and farmhouses and locally milled timber are abundant in Vermont. Aside from the stone hearth and the metal roof and railings, every visible surface is made of these materials. The roof is the cabin’s flashiest detail, but standing-seam roofs are common in Vermont because of their excellent snow-shedding qualities.
Even though this is a simple cabin, which only occasionally needs heat from the Vermont Castings woodstove, the builders—Smith & McClain of Bristol, Vt.—didn’t skimp on the comfort and weatherization details. After filling the floor, walls, and ceiling with mineral-wool-batt insulation, they covered the interior framing with Intello Plus, a smart vapor retarder. To further keep moisture at bay, they wrapped the exterior sheathing with Benjamin Obdyke’s Slicker HP, a good match for the pine shingles.
There’s no running water in the cabin, but a large rain barrel captures runoff from the roof to be used for cleaning tasks and to water plants. And to make the cabin comfortable for extended visits, there’s a Sun-Mar composting toilet in a small building across the deck, which Maggie dubbed “La Poopière,” presumably to make it sound more inviting to outhouse-averse guests.
After some deliberation, Maggie and Ron did opt for an electrical hookup to power lights and a ceiling fan, but they believe they could do without electricity because they tend to use candles as their primary lighting.
It may seem odd to design and build such a refined little abode while simultaneously working so hard to omit most of the conveniences many of us demand in our own homes. But this rustic retreat works exactly the way the couple intended. As Maggie puts it, “I don’t feel as if we have given up a thing. This cabin is a luxury to me because of what it allows us to do and experience.”
To see more photos, check out this slideshow: A Luxury Lean-To
For more info, photos, and architectural drawings, click the View PDF button below.
Fine Homebuilding Recommended Products
Fine Homebuilding receives a commission for items purchased through links on this site, including Amazon Associates and other affiliate advertising programs.

Homebody: A Guide to Creating Spaces You Never Want to Leave

Anchor Bolt Marker

Original Speed Square





























View Comments
Nice looking windows and doors. Make and model?