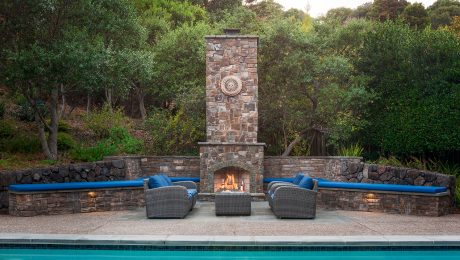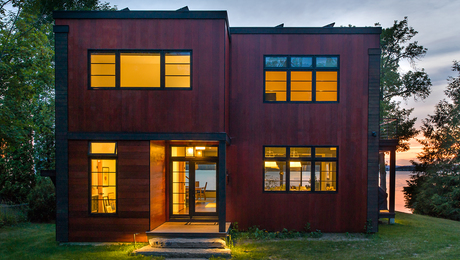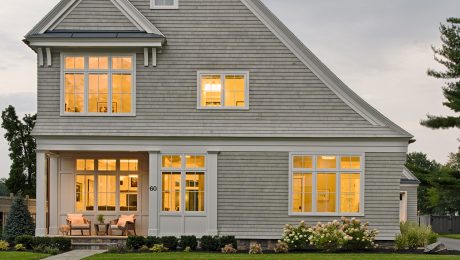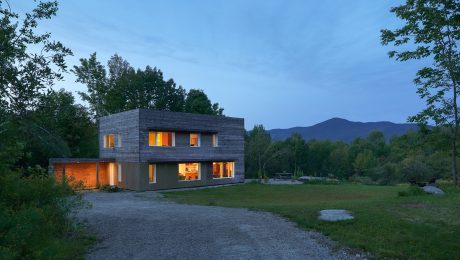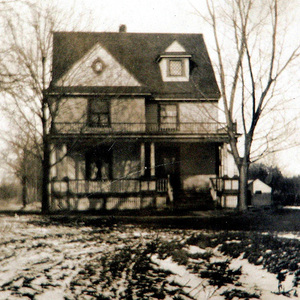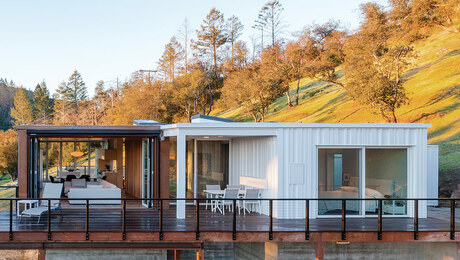Using Roof Rafters to Create a Covered Porch
Playing with light: a midcentury-modern addition done right.
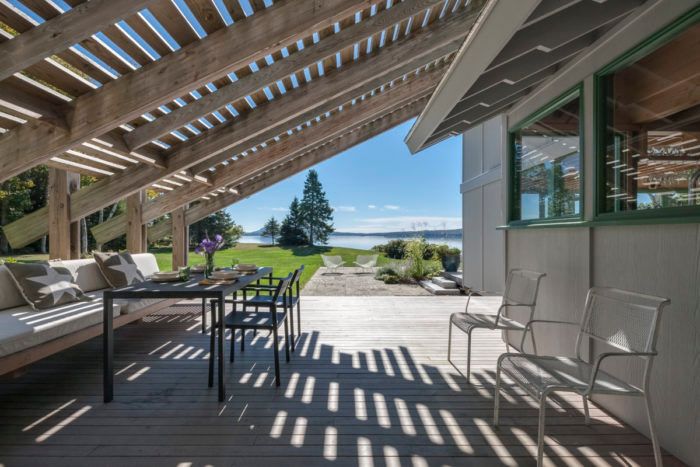
I had an interesting shoot last year. I was assigned to photograph a midcentury-modern house here in Maine, designed by an architect named Cooper Milliken and built in 1962. I was hired to shoot the house because William Hanley, a contemporary architect in Northeast Harbor, Maine, had just finished adding a very cool addition to the iconic house. This image of the porch was part of the original house designed by Milliken, and shows how he cleverly carried the roof rafters down to create a covered porch. The sun slashing through the exposed timbers creates a delightful play of light while still providing some shade. The views to the water and Mount Desert Island in the distance made being on the porch an almost magical experience.
Check out another view of this house showing Hanley’s addition.
