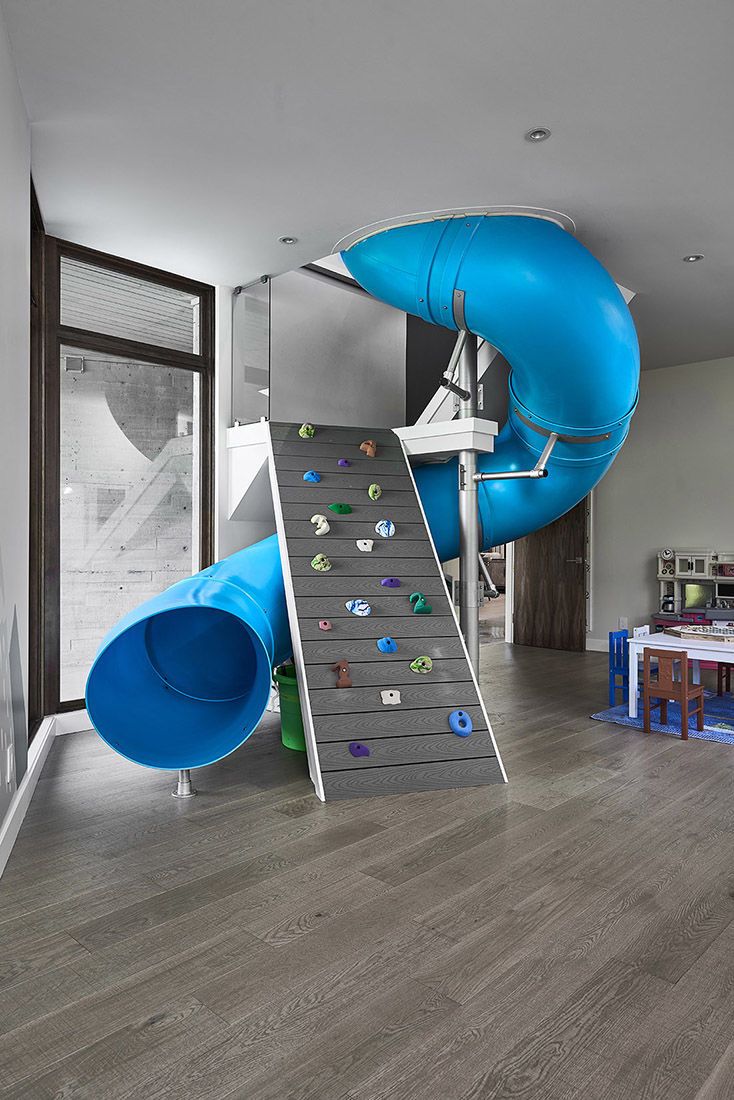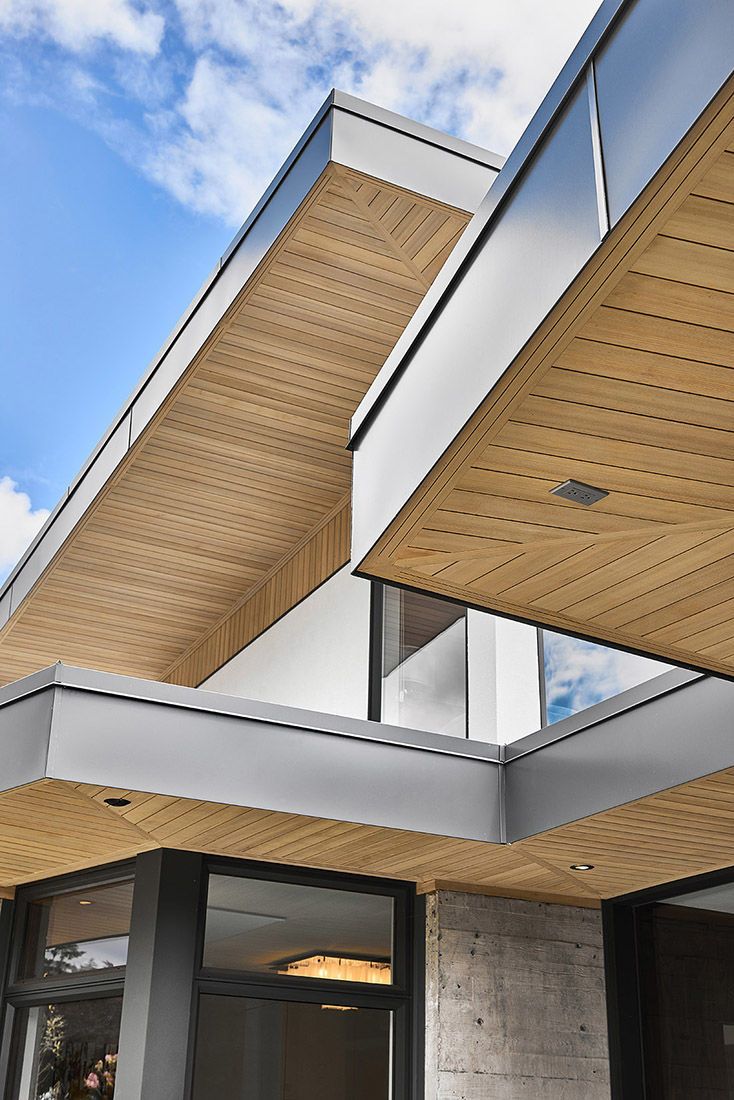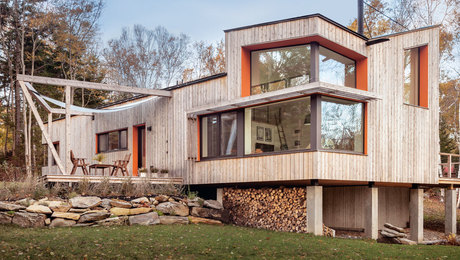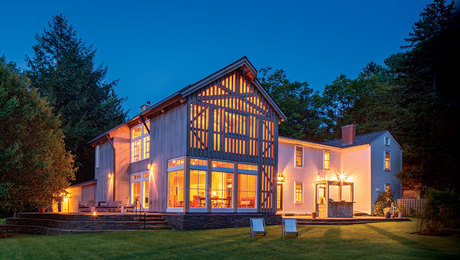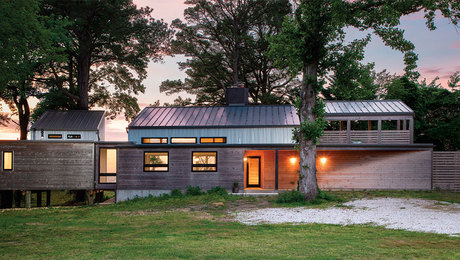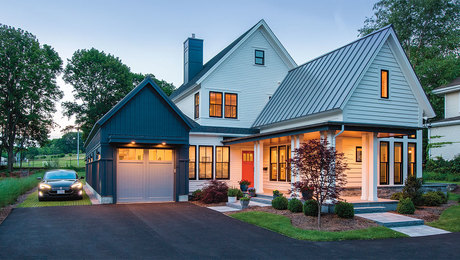Readers’ Choice 2018 Second Place: Family-Centered Modern Home
Situated in an earthquake zone, the exterior walls are 8-in. steel-reinforced concrete and were designed with a seismic engineer to ensure high performance in the case of an earthquake.
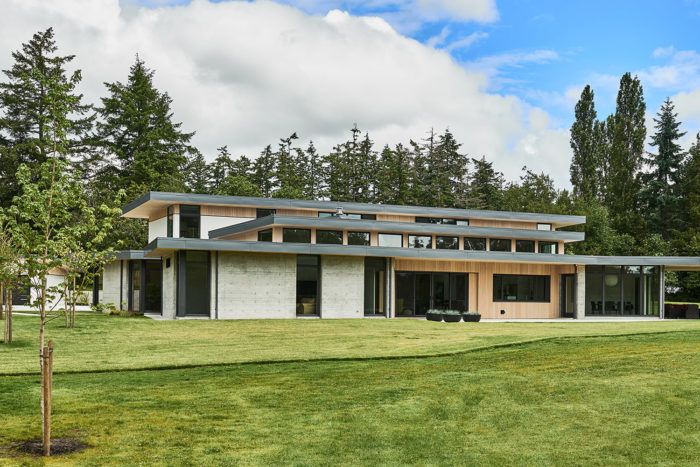
Architect: Coast and Beam Architecture
Builder: Horizon Pacific Contracting
This home conveys a strong modern style that holds up to the demands of a family with five young children. The practical livability of the house is equally as important as the materials and design elements. The owners wanted a contemporary home with clean lines, elegant finishes, and durable, low-maintenance materials that combined man-made and natural elements. Antiqued exposed beams run the length of the house, and book-matched walnut walls and locally sourced ledgestone soften the angular modern elements. Board-formed concrete lends texture to the home’s exterior and many of the corner windows come together to create a ship’s prow–type effect. Skylights run the length of the hall, and the south and north walls boast many windows, bathing the main floor with natural light and giving a sense of airy openness.
Pacific Northwest winters mean frequent rainy days. To give the children a space to be physically active indoors during inclement weather, a slide and climbing wall connect the upper level kids’ rooms to the play area on the main floor. With the exception of the playroom, the house doesn’t suggest that five children live there, yet it’s perfectly suited to a large family.
The south-facing home is sited and designed to minimize sun exposure during the summer months while maximizing solar gain in the winter. To achieve this, the house utilizes 8-ft. to 12-ft. overhangs on the 1500-sq.-ft. wraparound patio, which also expand the home space by blending the indoors with the outdoors. A combination of interior waterproofing, high-performance insulation detailing, and air-barrier design was required to achieve the R-28 performance level in the wall assembly. Situated in an earthquake zone, the exterior walls are 8-in. steel-reinforced concrete and were designed with a seismic engineer to ensure high performance in the case of an earthquake.
Click here for the original submission.
Click the Launch Gallery button below for a gallery of photos of this project. (Photo credit: Joshua Lawrence Studios, courtesy of Horizon Pacific Contracting)
Fine Homebuilding Recommended Products
Fine Homebuilding receives a commission for items purchased through links on this site, including Amazon Associates and other affiliate advertising programs.

Homebody: A Guide to Creating Spaces You Never Want to Leave

Graphic Guide to Frame Construction

Pretty Good House
