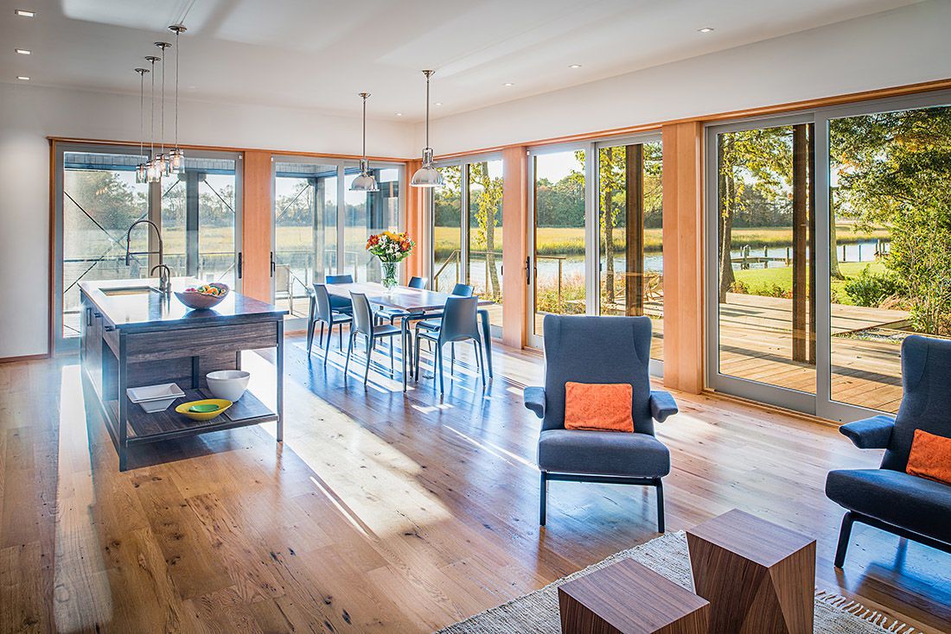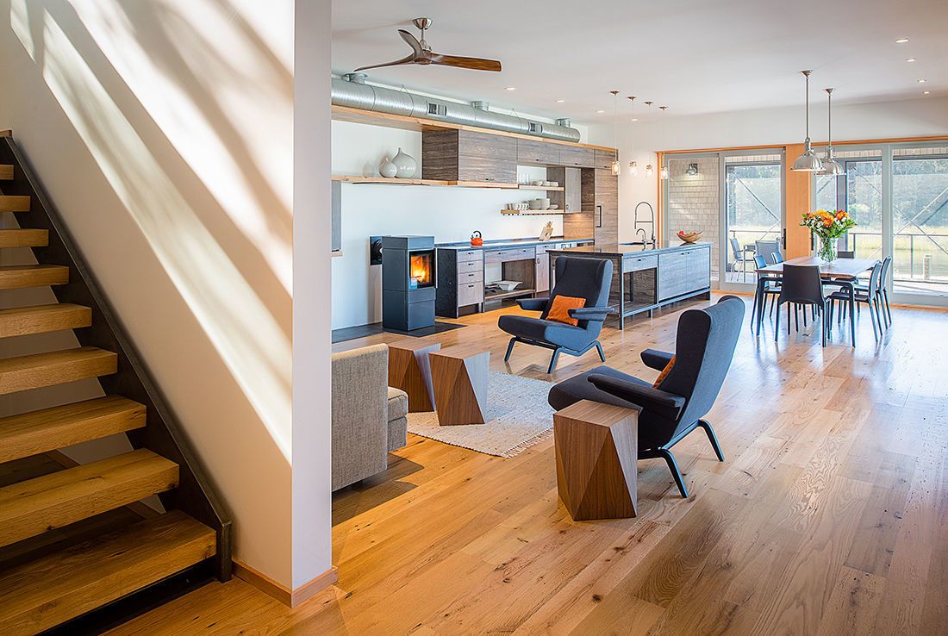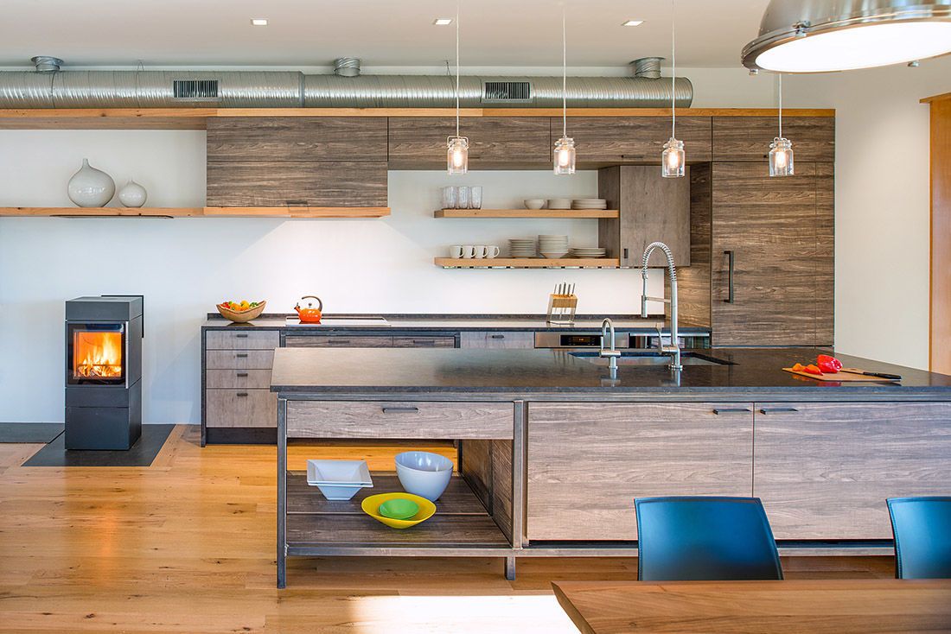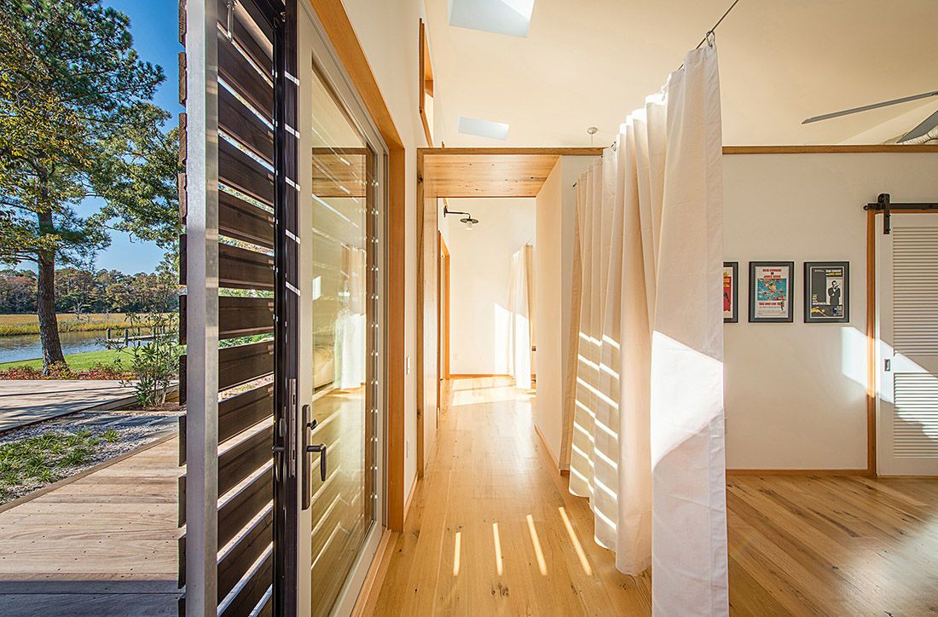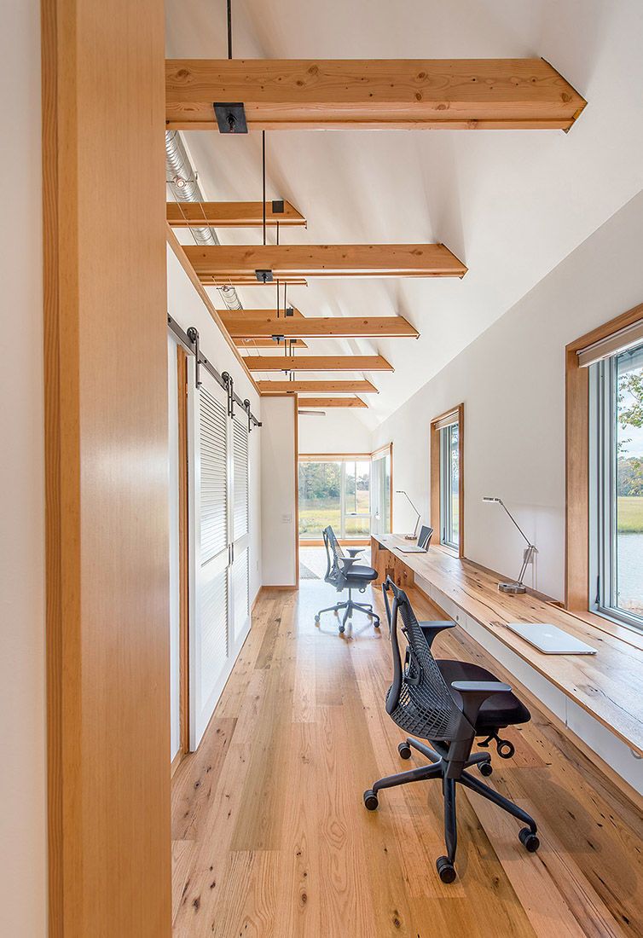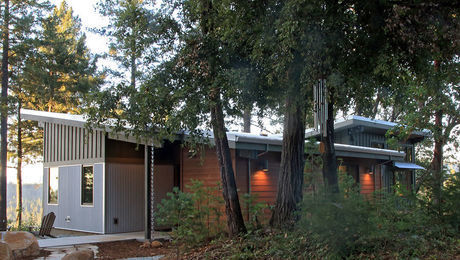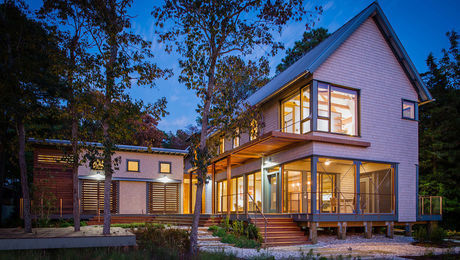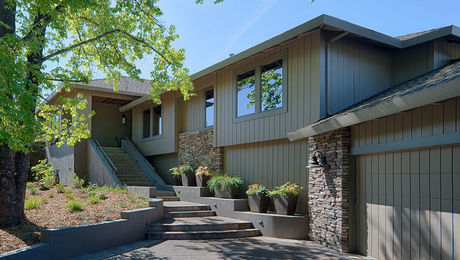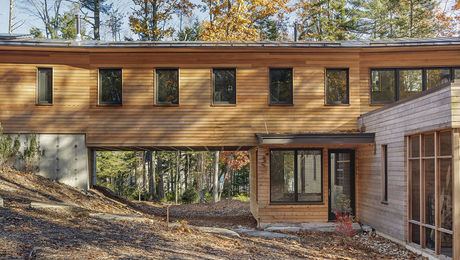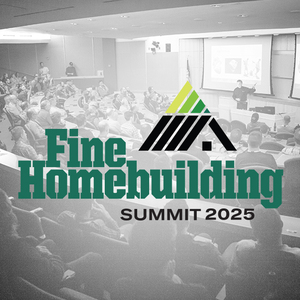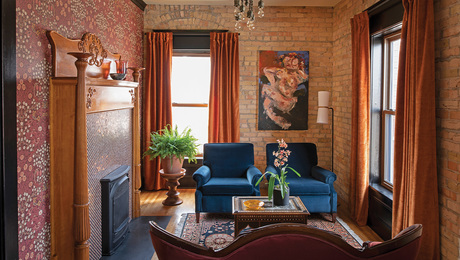Readers’ Choice 2018 First Place: Home on the Intracoastal Waterway
Through a series of structural and planning moves at the inception of the project, the design/build team met the challenges of building on a waterfront site with a moderate flood risk in a 90-mph wind zone.
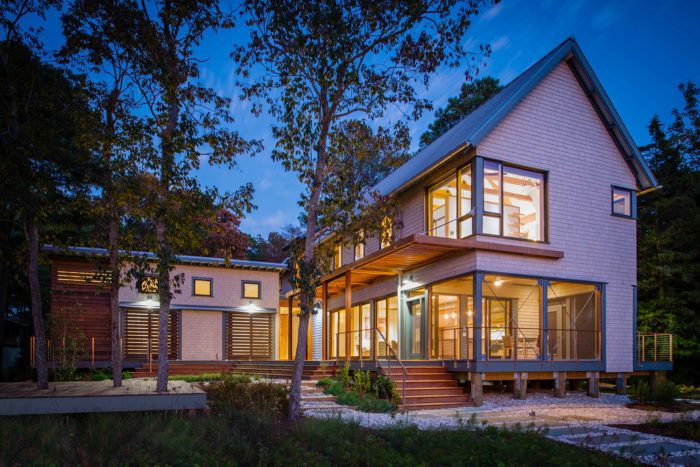
This house sits on the Intracoastal Waterway in a coastal maritime forest and its design recalls the traditions of the cabins that used to comprise the community. The house is sited to maximize the ideal views to the canal and wetlands to the west, while providing a variety of protected and shaded exterior spaces. The most punishing sun comes in from the west, so the configuration of the home and its exterior spaces, the design of the courtyard, the arrangement and design of windows and doors, and the solar-control devices, trellis, and exterior shades combine to resolve this conflict between orientation for context and orientation for climate. In addition to a sensitive response to climate and site, the design directive also included siting for maximum privacy while offering expansive views to the landscape. The glazed entry foyer that divides the house offers continuous views from the street side through the foyer to the canal and marsh. The kitchen bridges the interior and exterior, linking a porch with the living and dining areas.
The challenges of building on a waterfront site in an area characterized by coastal maritime forest, grassy marshes, and sandy dunes, with a moderate flood risk and located in a 90-mph wind zone, were met through a series of structural and planning moves at the inception of the project. The project focused on passive and active sustainable strategies in order to decrease energy demands and burden on the local utilities. Carefully positioned operable windows and skylights allow for natural ventilation and take advantage of the stack effect. By creating a strategically shaded, highly insulated building envelope, employing a geothermal system and an energy recovery ventilator, and including LED lighting throughout, energy costs were minimized. Careful stewardship of the home and its landscape led to greater biodiversity and habitat restoration on the site.
Click here for the original submission.
Click the Launch Gallery button below for a gallery of photos of this project. (Photo credit: John Cole)
Architect: Gardner Architects LLC
Builder: Beachwood, Inc.
Fine Homebuilding Recommended Products
Fine Homebuilding receives a commission for items purchased through links on this site, including Amazon Associates and other affiliate advertising programs.

Not So Big House

The New Carbon Architecture: Building to Cool the Climate

A Field Guide to American Houses
