Readers’ Choice 2018 Third Place: Net-Zero Spec House
Despite being a spec project, this house was crafted with careful attention to detail and quality finishes; the main living spaces were kept open and incorporate built-in shelving to minimize the need for furniture.
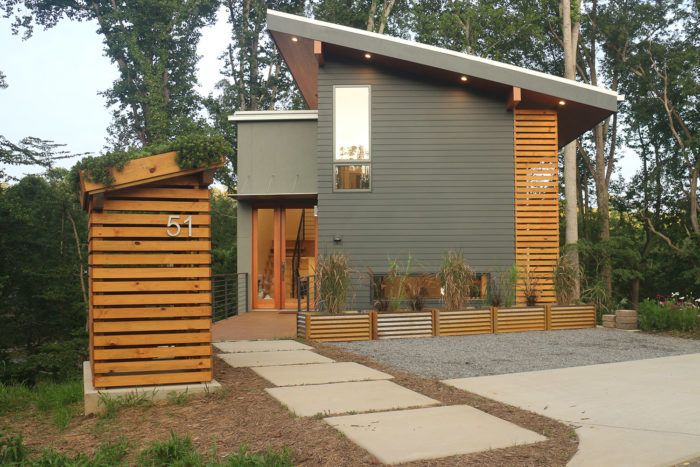
Architect: Rusafova Markulis Architects
Builder: Mountain Sun Building & Design
Despite being a spec project, this house was crafted with careful attention to detail and quality finishes. The main design challenge was the steep topography of the site. The average slope of the lot is 40°, which resulted in a front setback approximately 11 ft. below road elevation. In order for future homeowners to walk into the house without navigating steps and to ensure that there would be access from the lower level to the ground itself rather than to an elevated deck, a bridge was built from the parking area to an entry between the main floor and the upper level. This set the main living area and kitchen about half a floor below the road and parking, resulting in more privacy than if the main floor had been set at street level. The kitchen window and doors look out into garden space rather than the parking area.
The main living spaces were kept open and incorporate built-in shelving to minimize the need for furniture. Interior windows allow light to travel throughout the space. A master suite with a covered porch and one slightly smaller bedroom with its own bath and covered porch are located on the top floor. The lower level is designed to function either as part of the house—providing another bedroom, full bath, rec room, and patio—or as a separate office or rental unit. In order to ensure that the lower level not feel like a basement, the space is designed to be as light and airy as the upper two floors and is finished to the same quality level as the rest of the house. Four covered porches and a patio allow occupants to easily flow between inside and outside. The neighborhood requirement that all homes be net-zero energy and Green Built Homes Platinum-certified influenced many decisions in the construction process, including the use of 2×6 walls with advanced framing and spray-foam insulation and an 8.2kw photovoltaic system on the roof. An airtightness level of 0.58 ACH50 was achieved.
Click here for the original submission.
Click the Launch Gallery button below for a gallery of photos of this project. (Photo credit: Ryan Theede, courtesy of Mountain Sun Building & Design)
Fine Homebuilding Recommended Products
Fine Homebuilding receives a commission for items purchased through links on this site, including Amazon Associates and other affiliate advertising programs.

Not So Big House

A House Needs to Breathe...Or Does It?: An Introduction to Building Science

A Field Guide to American Houses
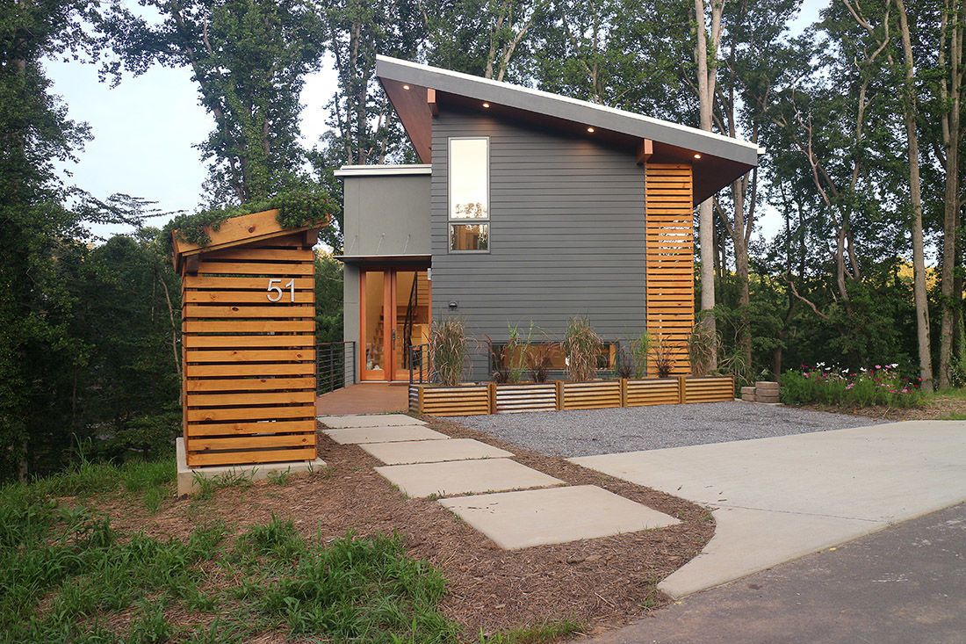
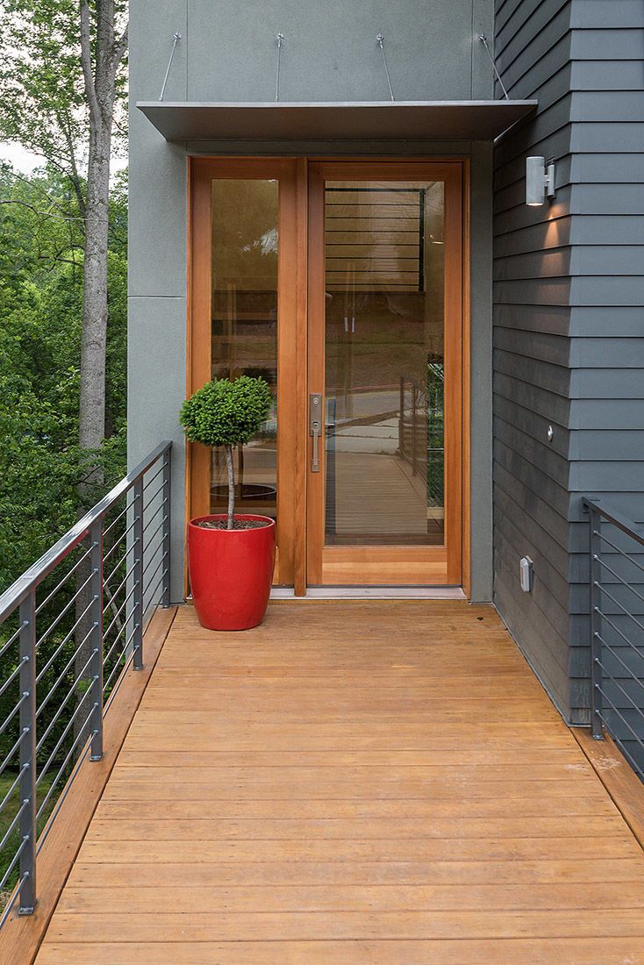
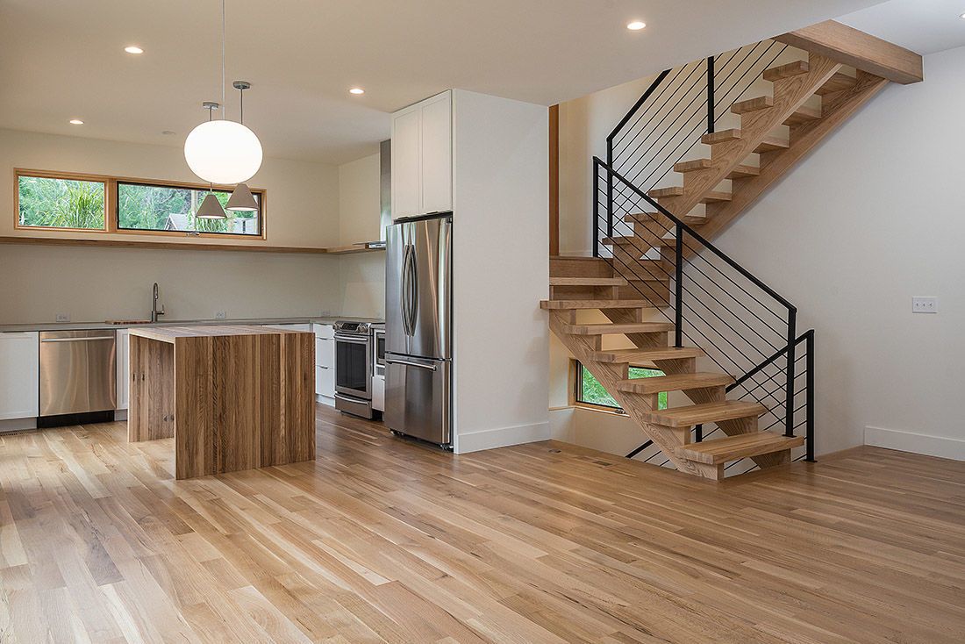
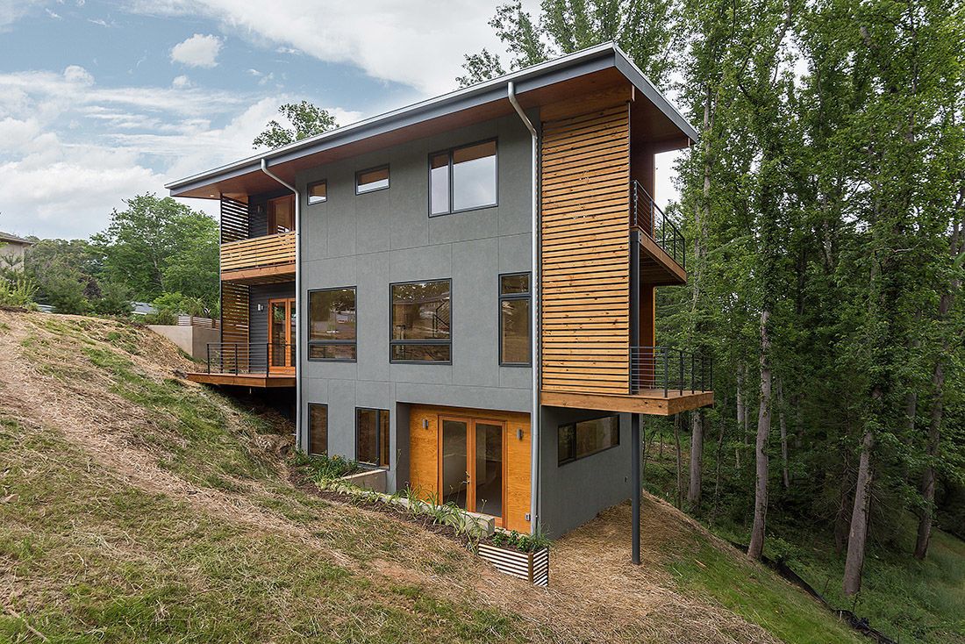
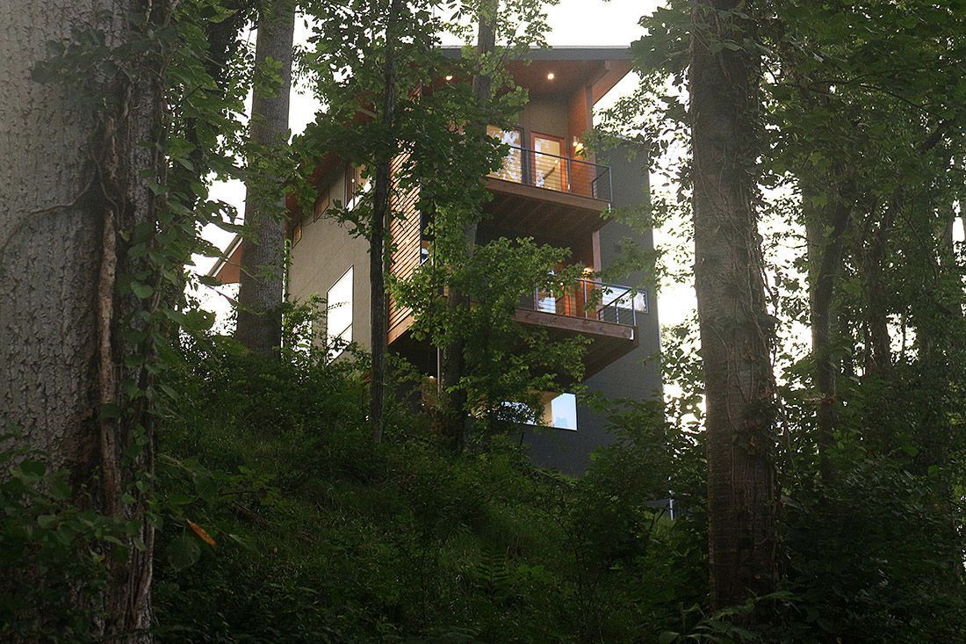
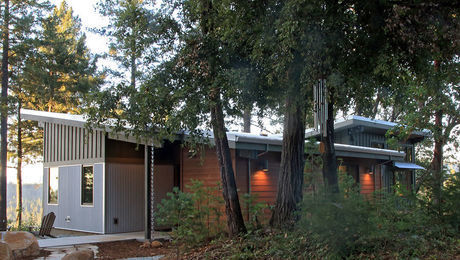
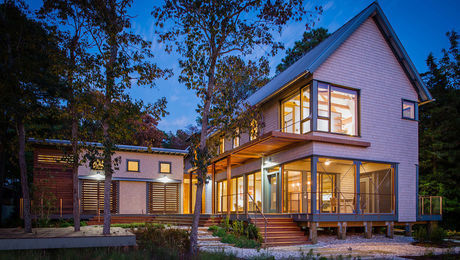
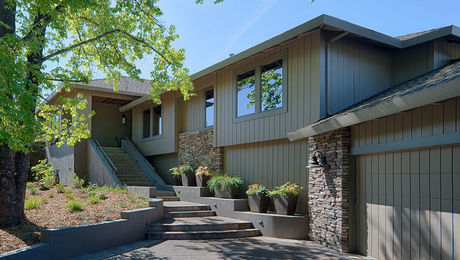
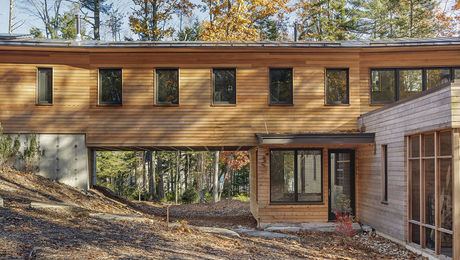













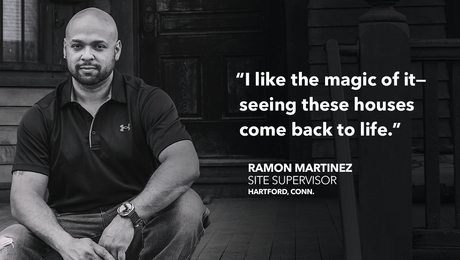












View Comments
This house is gorgeous in every way. I returned 4 times to look more closely during the recent Parade of Homes in Asheville. There are many incredible builders in the area and Mountain Sun is one of the best.