A Dramatic Addition, Seen at Dusk
This midcentury-modern Maine house shows that an addition can be both seemless and striking.
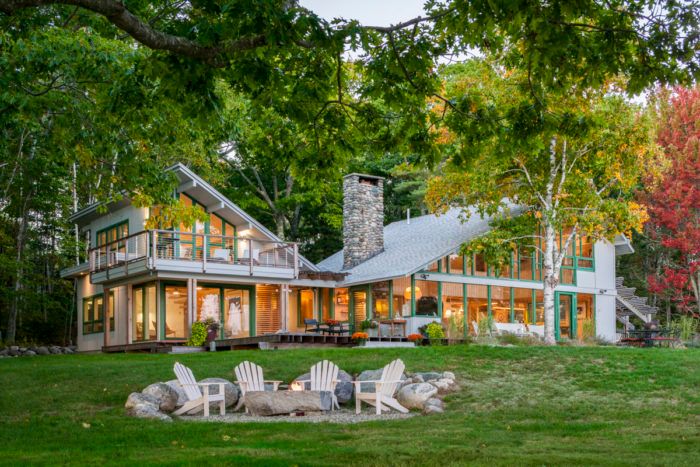
In last week’s blog I featured a shot of the porch of this cool midcentury-modern house here in Maine. This week I thought I would show an overall view of the exterior to illustrate how architect William Hanley handled the addition to the house. The original house ended just near the base of the chimney in the center of the photo, so Hanley designed the addition to veer upward to form a dramatic butterfly roof. The addition is virtually seamless and looks like it may have been part of the original 1962 design. The addition houses a new master bedroom and bath as well as a study and second floor deck. The house is particularly inviting at dusk, demonstrating its dramatic fenestration.
Check out this house’s interesting porch treatment.
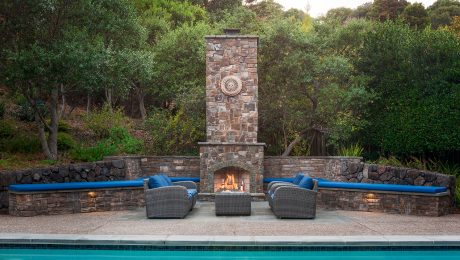
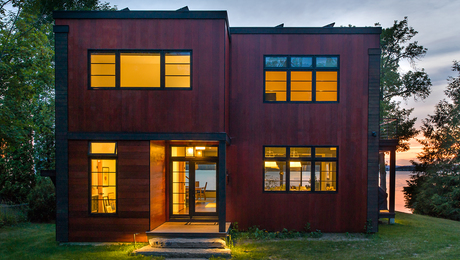
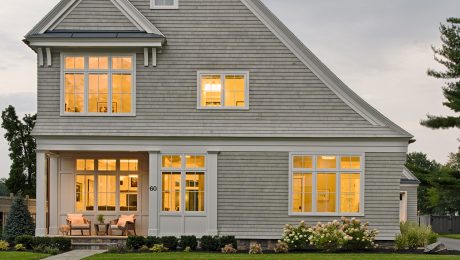
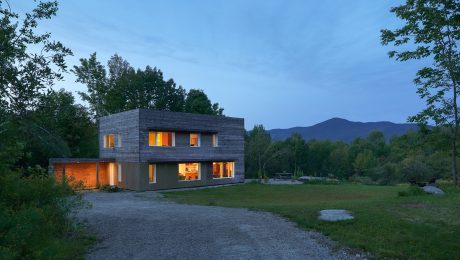















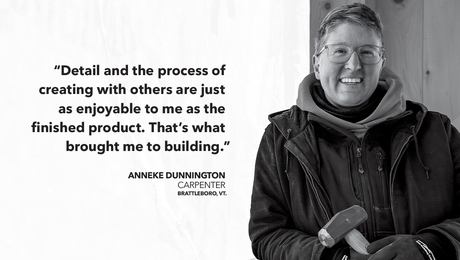










View Comments
Is this FineHomebuilding or Architectural Digest? Maybe I'm on the wrong site.
I would like to see the detail where the two roofs converge. While the butterfly roof is impressive visually, I'm curious as to how the drainage from the two large roof areas is handled. Is there some drainage system below this convergence to distribute the water properly?
This is spectacular; however, I would be interested in seeing the valley gutter set in place. Berkeley Buildings
I couldn't agree more with the comment about Architectural Digest. I feel totally disconnected from the articles like this and much of its sister pub FW. These spectacular displays fit in with Country Living and Vogue.
From an architects point of view it is stunning! However, as a builder, this house in the northern climate where it exists which is much the same as here in Nova Scotia , the juncture of those two roofs will be an ongoing headache until it eventually rots away !
I appreciate this post which one you share with us!