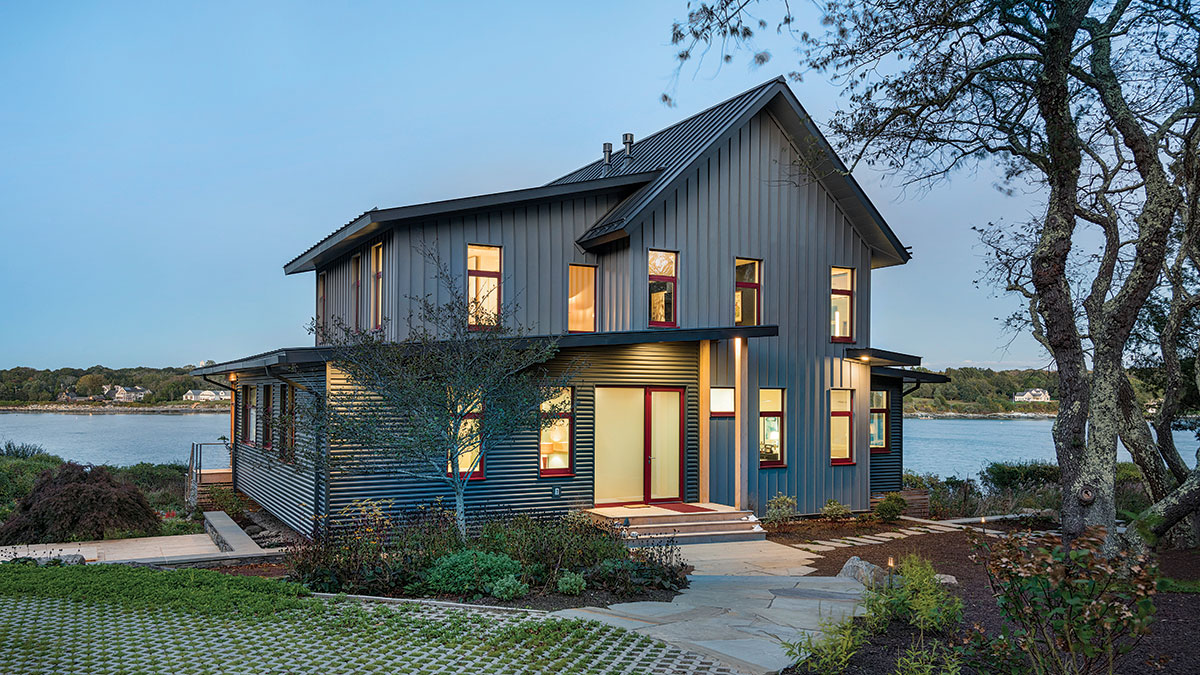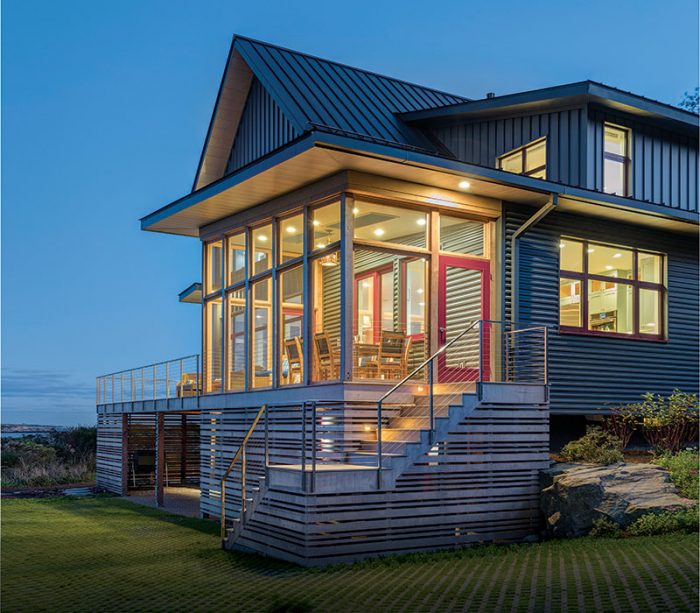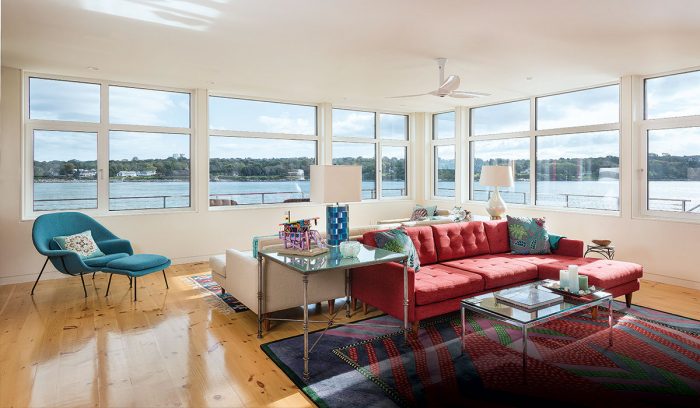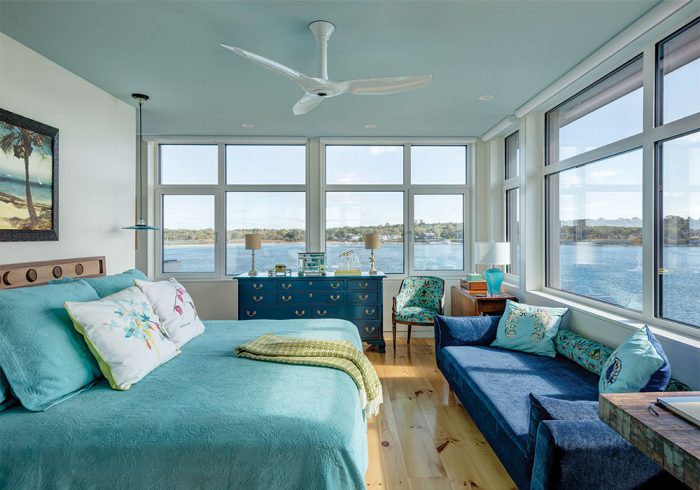Environmentally Responsible and Energy-Efficient Coastal Home
Thoughtful planning and materials choices helped this house achieve net-zero energy with very little impact on its site.
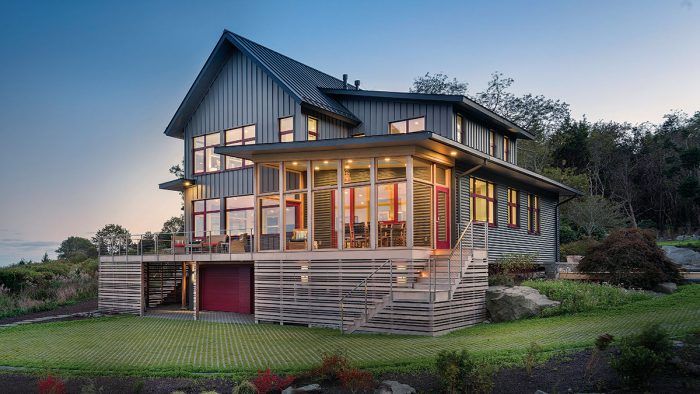
Synopsis: Architect Garth Schwellenbach outlines the considerations made when building this house on the rocky Rhode Island shore. The house is designed with minimal site impact in mind, including advanced wastewater treatment, permeable paving, rainwater harvesting, and native plantings. It is also build for net-zero energy use with a full-perimeter air barrier, dense-pack cellulose and open-cell and closed-cell spray-foam insulation, high-performing windows and doors, efficient mechanicals, and a PV solar array. The article includes a detailed drawing of the wall framing as well as floor plans that show how the house and its interior rooms were sited to highlight surrounding views of the water.
Our clients always have some ideas for what they want in their home, but rarely do they have the clarity and determination of the homeowners who came to us with this stunning site on the coast of Rhode Island. They wanted a new home with little environmental impact, without sacrificing style, comfort, or livability. They wanted a home that would celebrate the views, and would stand up to the harsh coastal environment without endless maintenance demands. On the site was a house from the 1970s of questionable value beyond being well-sited to capture views and solar gain. The structure of the existing house wouldn’t support our new design, but we could reuse the foundation, which allowed us to avoid excavation and capture the embodied energy of the existing concrete. Working closely with the owners, who had refined aesthetic preferences from midcentury modern to traditional coastal style, we began designing the house, staying keenly focused on creating a super-insulated and airtight building assembly with high-performance windows and doors. We specified energy-efficient systems, including heating, cooling, and hot water; an ERV for ventilation; and LED lighting. At every turn, we kept four priorities in mind: low site impact, a low-maintenance exterior, getting to zero energy, and maximizing the views with an open plan and well-placed windows.
Minimal site impact
The house was built on the foundation of an existing home. The poured concrete foundation walls and footings were in good shape, but the existing basement slab was removed to allow for new interior footings, subslab insulation, and vapor and air barriers. Reusing the foundation reduced site impact on the environmentally sensitive shoreline lot, but required the new design to comply with the existing square 42-ft. by 42-ft. footprint. The north side of the house was extended with a 3-ft. cantilever, but otherwise held to the existing foundation plan and deck perimeter. We also employed these four critical strategies to reduce impact on the site.
Advanced wastewater treatment
A particularly challenging aspect of the project was the site constraints, driven primarily by the coastal location and the associated protections. These constraints were made more challenging by a high water table and ledge lurking just below the surface of the site. To minimize site impact, we relocated and redesigned the leaching field and installed an advanced wastewater treatment system. The treatment system needed to take into account both the soil type and high water table without being an eyesore. Civil engineer and landscape architect Brian Kuchar from Horsley Witten Group, Inc. designed a pressure-dosed GeoMat shallow leaching field, which is only 8 in. to 12 in. deep and located in the upper soil horizon. An AdvanTex AX20RT advanced treatment system and pump chamber, which is designed as a low-energy solution for small areas with high water tables, distributes the treated effluent to the leaching field. To better integrate the system into the overall site design, the leaching field is located within the existing landscaped driveway circle. The leaching field is planted with a flowering meadow, allowing for grass and plant uptake of nutrients, which provides the highest level of treatment and keeps it completely hidden from view.
Permeable paving
Because the site slopes down to the coast, it was important to control storm water to reduce any chance of runoff and erosion into the bay. Permeable grass pavers are used for the driveway to provide a durable erosion-resistant surface that reduces runoff by absorbing the water. In addition to improving the storm-water control, grass pavers provide a beautiful and durable living landscape where there is typically asphalt, concrete, or gravel. A central swale set into the downward slope directs surface water that is not absorbed toward a rain garden, where it can slowly percolate into the ground.
Rainwater harvesting
To reduce the runoff from the roof surface, rainwater is captured in a 3000-gal. underground cistern. This water will be used to irrigate the vegetable gardens, meadows, and site plantings. The sump pump is also directed to the cistern to collect storm-event groundwater. The house has municipal potable water provided by the town, but because of its coastal location, there are often conservation bans in place to limit irrigation or other nonessential uses. By collecting the rainwater from the roof, the owners are free to irrigate their gardens without impacting the municipal water supply. Overflow from the cisterns during large rain events is directed to the rain garden to further reduce any chance of runoff.
Native plantings
The landscaping features a native-pollinator-species meadow that replaced the conventional mowed-grass areas. The meadows provide a habitat-rich, low-maintenance, and beautiful landscape that will flower throughout the spring and summer, and will help restore the soil quality after years of turf grass and associated fertilizers. The meadows and other native plantings also require less irrigation, and will thrive in the local climate. There is no turf grass anywhere on the site that needs to be mowed—the only grasslike surface is the driveway, which is actually a mix of clovers and other ground cover.
Low-maintenance exterior
The exterior finishes include factory-coated aluminum siding and roofing, which are manufactured with recycled materials and can be completely recycled at the end of their life cycle. The aluminum standing-seam siding panels match the scale and look of traditional board-and-batten siding, with a modern no-maintenance update. All the transitions and trim profiles for the doors, windows, fascia, and roof overhangs were custom-bent by the installers to maintain a clean modern aesthetic. The decking is yellow cedar from the Pacific Northwest. This wood is naturally rot resistant to hold up to the coastal exposure, with a tight grain that makes it perform and feel like a hardwood. The cedar decking was left unfinished and will weather to a natural grey color. The deck railing is a stainless-steel cable-rail system with a superslim profile meant to preserve the views. There is no lawn to water or mow and all areas that were previously turf grass are now flowering meadows that will provide a habitat for birds and bees.
Net-zero energy use
For a true understanding of what it would take to achieve net-zero energy, engineer Marc Rosenbaum analyzed the energy-use patterns of the homeowners using their utility bills from the existing house. Marc then modeled the energy use in the new house by predicting the heat loss of the planned building assemblies and performance of the intended mechanical systems. We used this analysis to refine insulation levels, window and door specs, and design elements. Also, through this modeling process, we determined how much energy the house would need to produce to achieve to net-zero. After eight months of tracking, the project is net positive, making more energy than it consumes, but it takes at least a year to verify that it is truly a net-zero-energy home. Here are some key energy-efficiency details in this house.
Full-Perimeter air barrier
Air-sealing a house requires a number of materials used together with continuity around all sides of the building. To achieve an air infiltration rate of only 0.53 ACH50, the house has closed-cell spray foam under the basement slab and on the basement walls, open-cell spray foam at the rim joists, and continuous taped Zip System sheathing on the walls and roof. An overlaid roof overhang assembly simplifies the air-barrier continuity while still allowing for eave and rake overhangs. Blower-door tests were performed multiple times during construction to allow for improvements and repairs that might be needed before the air barrier is covered. Project super Bill Gardell from Caldwell & Johnson paid close attention to the details and blower-door tests to make sure the air barrier performed as specified.
Insulation
The continuous R-20 subslab and basement wall insulation is 3 in. of closed-cell spray foam (with a non-ozone-depleting blowing agent). The R-41 walls have 5-1 ⁄ 2 in. of dense-pack cellulose inside the stud cavities and two layers of 2-in. fiberglass-mat-faced polyisocyanurate rigid insulation outside. The R-70 roof assembly has 12 in. of densepack cellulose in the rafter cavities, and two layers of 2-in. and one layer of 1-1 ⁄ 2-in. mat-faced polyisocyanurate rigid insulation above the roof deck.
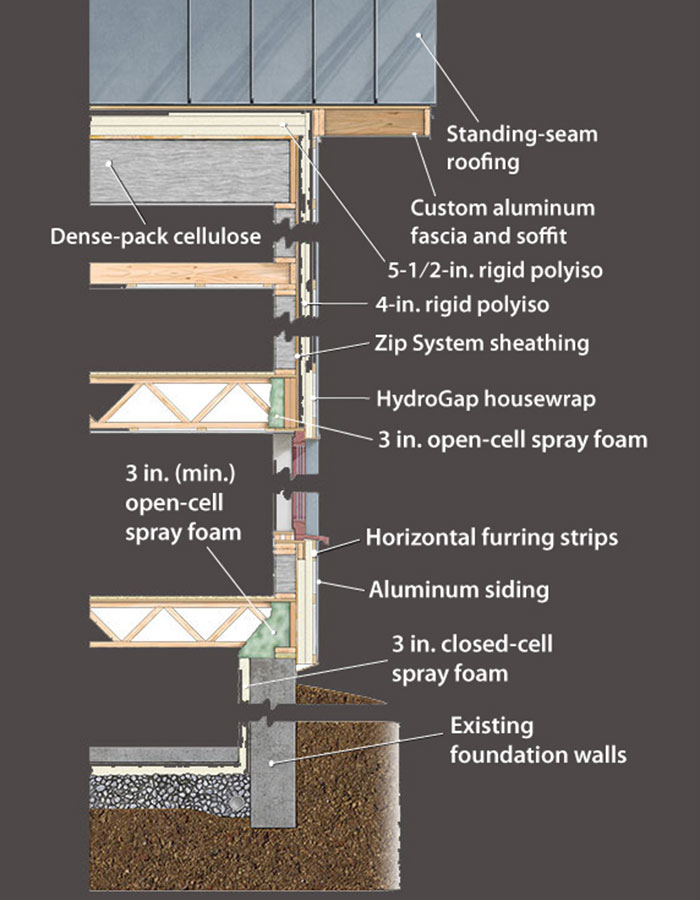
Windows and doors
To achieve a comfortable and zero-energy home with lots of glass, high-performing windows and doors were a must. The Schuco products used are triple-glazed with insulated, thermally broken aluminum frames. The windows are a tilt-turn design and the doors are either lift-and-slide or standard swinging doors. The frames have a rating of U-0.23 and the glass U-0.088, and they have a warm-edge spacer rated at U-0.018. The glass also has a low-e coating.
Mechanicals
The right mechanicals are very important in a zero-energy house. Not only do they need to be efficient; they need to be all electric, and in a tight house like this, there must be adequate ventilation. The home has a highefficiency Carrier Infinity Greenspeed heatpump heating and cooling system, a Stieble Eltron Accelera 80-gal. hybrid-electric heatpump water heater, and a high-efficiency whole-house Zehnder ComfoAir 350 ERV system. The next-biggest energy user is lighting and plug loads, which is ultimately determined by the owner’s use patterns. To assist this metric, this house has high efficiency LED fixtures as well as Energy Star appliances.
Renewable energy
A zero-energy house has to produce all of its electricity. The most cost-effective and least obtrusive method of on-site energy generation is solar power. This house has a 13.1kw PV roof-mounted solar array. The panels are SunPower 335w X-Series Signature Black modules.
Highlight surrounding views
To the east and south, this site has uninterrupted views of the bay and open ocean beyond. Fortunately, the previous designers had placed the original house so the south- and east-facing walls captured the full panorama of the coastline. Since we reused the existing footprint, this panorama could be captured with generous amounts of glazing in the south and east walls.
The floor plan is oriented to maximize these views. On the first floor, the open plan allows a clear view from nearly anywhere in the public areas, whether the occupants are cooking in the kitchen, eating at the dining-room table, or lounging in the living room or sunroom. On the second floor, the master suite has two full walls of windows in the bedroom and a full wall in the bathroom that overlooks the coastline. The more private and core spaces are placed on the west and north walls.
The window layout is designed to allow enough operable sashes to provide a cross breeze throughout the house, with as few screens as possible for clear views. The 9-ft. ceiling height also brings the views deeper into the rooms. The heads of the windows are pushed all the way to the ceiling and feature a minimalistic trim package to maximize views as well.
Sitting so close to the ocean, the house is susceptible to extremely high wind gusts, requiring a robust structural system. Cutting large holes for windows in all the most exposed walls makes a structural system challenging, and the owners were intent on the getting the most glazing possible in those walls, for good reason. We used a steel moment frame to reinforce the south and east walls, allowing for the expanse of glazing and unobstructed views of the rocky coastline and ocean beyond.
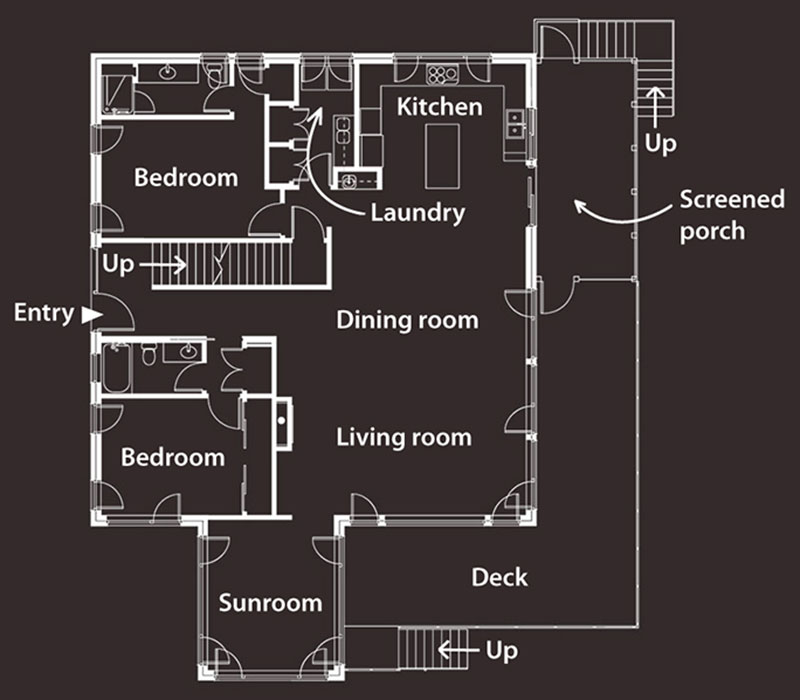 |
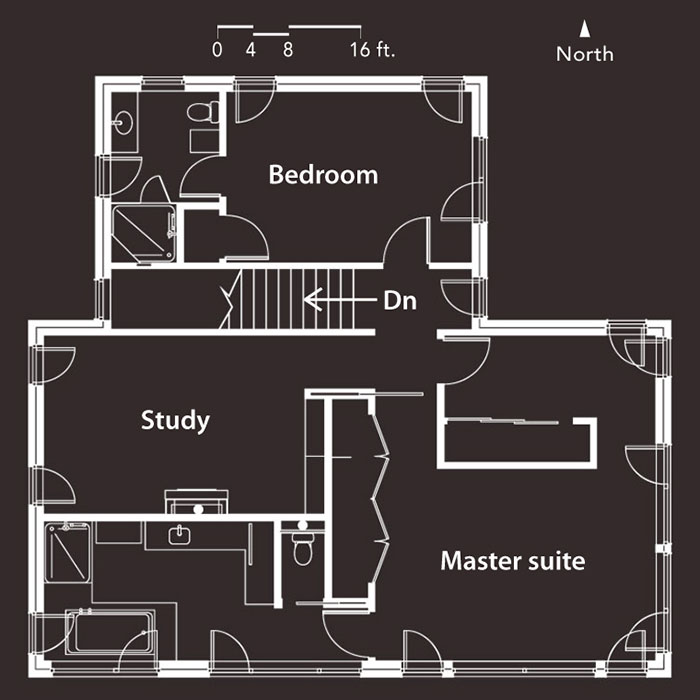 |
SPECS
Bedrooms: 4
Bathrooms: 4
Size: 3400 sq. ft.
Cost: $450 per sq. ft.
Completed: 2017
Location: Rhode Island coast
Architect: Garth Schwellenbach, candharchitects.com
Builder: Caldwell & Johnson, caldwellandjohnson.com
—Garth Schwellenbach, AIA, is a partner at C&H Architects in Amherst, Mass.
Photos by Nat Rea.
Floor-plan drawings: Patrick Welsh.
Originally appeared in Fine Homebuilding magazine titled “High-Priority Energy Efficiency”
For more information and photos, click the View PDF button below.
Also check out Garth Schwellenbach’s 6 Tips for Net-Zero House Design.
And also click here to see a gallery of photos of this project.

