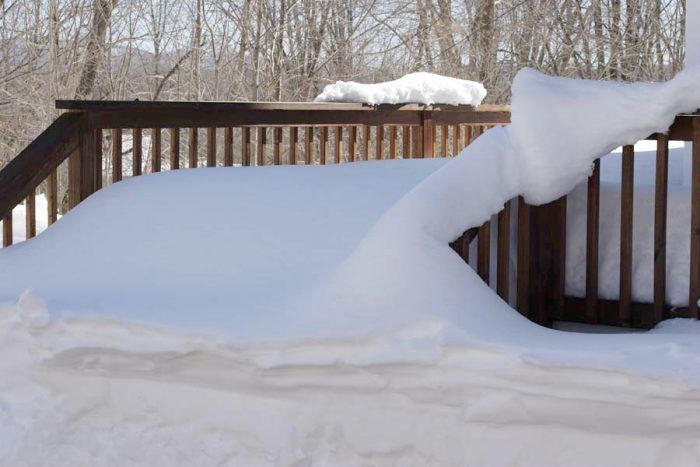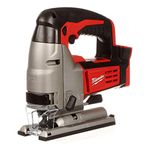Making Sense of Snow Loads When Building Decks
The local building official often has the last word, so it’s always good to check how he or she addresses snow and live loads.

I’m designing a deck in northern Wisconsin where the ground-snow load is 60 psf (lb. per sq. ft.). When sizing the footings, beams, and joists, do I need to design them for the snow load (60 psf) plus the live load (40 psf) for a total of 100 psf, or just for the snow load since it’s the larger of the two? In other words, is the ground-snow load additive to the live load or not?
—Will P., via email
Mike Guertin: There’s been confusion about how to address snow load and live load on decks for a while. Some code officials, engineers, and contractors have added the two loads together when designing decks and others have just done as you suggest, basing the calculations on the larger of the two loads, either snow load or live load. There wasn’t a clear answer in the International Residential Code until the 2015 version, where a footnote to the ledger fastener table [R507.2] reads, “Snow load shall not be assumed to act concurrently with live load,” which means you only have to design for the greater of the two loads—in your case, the 60 psf snow load.
Though most of the country is still using older versions of the IRC, you can point to the 2015 (or 2018) IRC footnote as a qualified reference should a question arise from your local building official. Still, the local building official often has the last word, so it’s always good to check how he or she addresses snow and live loads.
Photo by s58y on Flickr
Fine Homebuilding Recommended Products
Fine Homebuilding receives a commission for items purchased through links on this site, including Amazon Associates and other affiliate advertising programs.

Pretty Good House

Jigsaw

Plate Level






View Comments
fantastic
Replacing a badly deteriorated deck in south central Alaska. It only stands at a max of 16 inches above the ground. The issue isn't the snow load (pretty low, here, mostly powder), but the roof-avalanch snow. When the snow on the roof lets go, it can shake the entire building a bit. The berm builds and hardens and compacts. Since it is on the southern exposure, it melts, some. Rain can add yet more weight. Usually, a path is shoveled right on the outer edge of the porch for egress from the back door, just big enough to walk and for a large dog. There is no code official, here, but want it to withstand that, and last. Getting the snow blower up on the porch is not an option, and that snow compacts beyond the ability of the snow blower, I suspect.
How do you calculate that load, and do you need to add extra for the shock when the roof sheds? On a heavy winter, the berm can be up to 30" high, and up to 36" wide, after shoveling the path.
Previous deck was supported by 4" x 4" joists, 4' apart, span 5.5', supporting 2 x 6 decking, nothing treated, no ledger (just two joist hangers directly nailed to rim joist through the T-111 siding. (Yikes.)
Last 1/3rd of deck was 10' span, with vertical 4 x 4s stuck in the dirt about midway. Outer supports the same. It's a wonder it all lasted from 1978. Homesteaders did it their way.
Suggestions, anyone?
I'm not commenting to argue, but this article came up in a search and I just wanted to point out a couple of things as a structural engineer. The IRC was developed, I believe in attempt to be able to build residences to a prescriptive code where engineers are not required. So, for example, you can use the ground snow load and size the joists.
However, if an engineer is asked to provide their stamp then it goes out of the bounds of IRC and into the IBC which essentially points to the ASCE/SEI which allows for reduction of ground snow load but then also requires 75% of live load to be combined with 75% of snow load which can make the load higher. So this probably leads to some confusion because it may seem like the engineer is over designing when really they are following the code. Also note that the IRC doesn't cover anything over 70psf ground snow load which can trigger the building code officer to require an engineer.
Finally, I disagree that the one note in the IRC can be used to say live load and snow load do not need to be combined. It is a note on a single table and that table specifically refers to a ground snow load of less than 40psf. With that said there doesn't seem to be anything in the IRC that suggests the loads have to be combined which I think goes back to building within the IRC doesn't require an engineer whereas anything that exceeds the code does.
In summary I'm not trying to sound like a know it all, I just think the confusion lies on whether an engineer has to be involved or not. In reality I think most good carpenters build things stronger than they need to be. But sometimes the building code officer requires an engineer to be involved and then the loads might end up being higher due to code requirements.