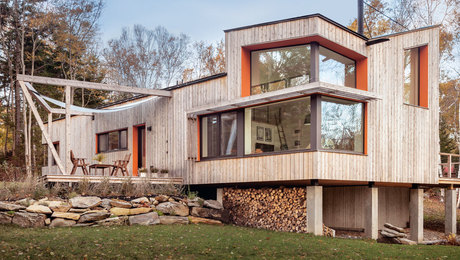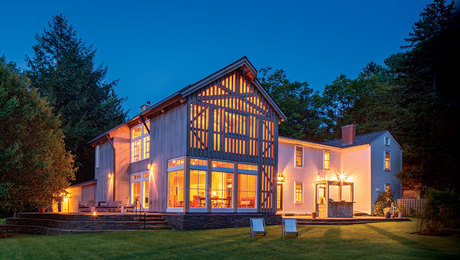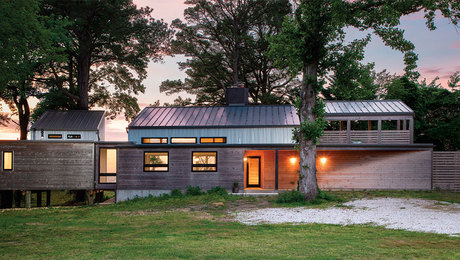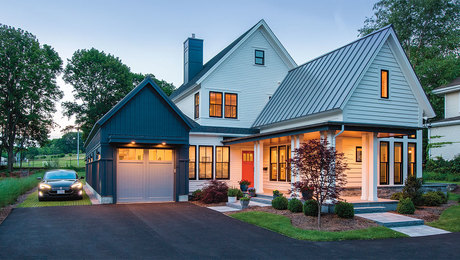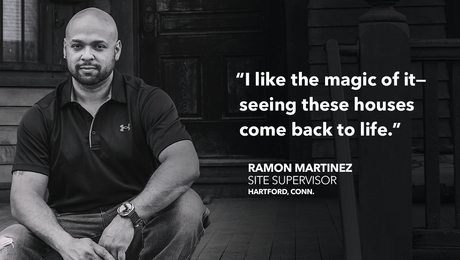Best Remodel 2018: Sound Design
A cramped single-story cabin grows up.
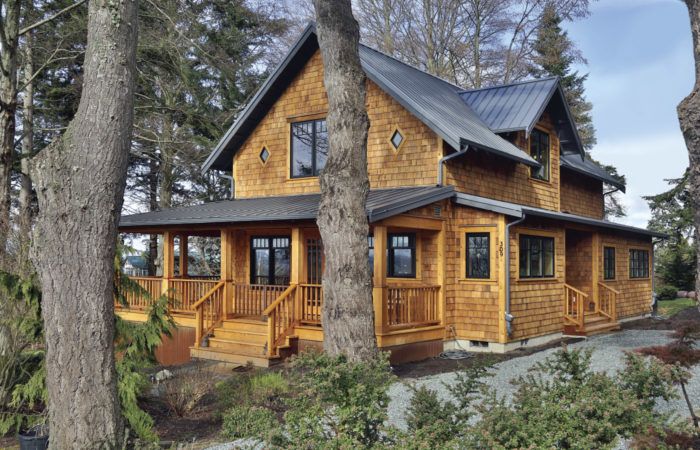
Synopsis: The 2018 Best Remodel Award goes to Matthew Swett of Taproot Architects for using traditional materials and a steeply sloped roofline to transform a boxy cabin into this modern farmhouse with a flexible floor plan that considers aging in place. The remodel involved the creation of a small addition for the stairs which incorporates a walk-out laundry room on the first landing and a built-in window seat on the landing above. Swett included a wraparound porch to extend the living space outward, with an enlarged bathroom and weaving room on the first floor that can be utilized as a future master bedroom. Much of the native fir used in the home was salvaged and resawn; the homeowners built the kitchen cabinets and restored the historic doors for use in the interior.
This project began with a birthday present. Kathy, who attends my wife’s yoga classes, learned that I’m an architect, and asked if she could gift some of my time to her husband,David to help him design a small woodshop. Kathy, I soon discovered, is an avid weaver. She didn’t know it at the time, but I had grown up in a woodshop making weaving looms with my parents. We were well matched.
A few hours consultation evolved into a full design for the woodshop. We worked well together and our collective attention turned next to their house. Kathy and David were nearing retirement and were considering transitioning from their home in Seattle to their property here on Whidbey Island. The existing cabin was a mere 800 sq. ft., and downsizing from their four-story Craftsman-style home was too much of a leap for the couple. However, they realized they could make it work with some thoughtful modifications.
The site steers design
The cabin was old—the first of it’s kind built at Bush Point. As such, it was well sited, high on the hill with sweeping views of the Salish Sea. Age added grace—over the years, the landscape had grown and the house had been enfolded in a mature grove of trees.
The building itself was small and oddly laid out. It lacked an entry; you arrived via French doors directly into the kitchen. The bathroom and bedrooms were tight and, in our rainy climate, the large, uncovered front deck was seldom used. The mechanical system was an afterthought, tacked on to the side of the building some time in the last century. It needed some help.
Early in the design process, we agreed that stewarding the landscape was a high priority, so we decided to keep the footprint as close to the original as possible. We tried to retain as much of the existing structure as we could, but soon learned that was impractical. The existing ceilings were too low, the framing insubstantial, and the energy performance poor. The one bonus was that the foundation system had been upgraded in the recent past. Constrained on all sides, but with a solid foundation under us, we decided to marginally increase the footprint and add a second floor above. Ultimately, that meant nearly starting over on the existing foundation. Kathy and David had spent a considerable amount of time refurbishing the cabin’s interior woodwork already, so in the interest of preserving that resource and history, they carefully removed it for reinstallation in the new structure.
A hardworking, compact plan
It was a bit of a challenge to fit everything my clients wanted into the available area, but a few key decisions made it work. We split the living area across the floors. This resulted in a modest parlor on the lower floor and a more generous living room on the second floor, where there is better access to the views. This allowed us to closely follow the original house plan, with the bedrooms on the north side and the living areas on the south.
A small addition for the stairs provided just enough room for a walk-out laundry room on the first landing and a built-in window seat on the landing above.
We added a wraparound porch on the view side of the house. Aesthetically, this helped to shape the home into its farmhouse character. Functionally, the porch extends the living space outward, providing shelter in inclement weather, and even transforming into a kennel for Loki and Sunna, the family dogs. Steel railings atop trolleys telescope out from behind fixed railings to close off the stairs. This provides an easy transition between human and canine needs. Last but not least, the structure of the porch discretely encloses 5000 gal. of rainwater collection beneath it.
The scope of the renovation allowed us to address the issue of aging in place. The enlarged bathroom provides a wheelchair-friendly environment with a roll-in shower, and the weaving room can be utilized as a future master bedroom. These two features ensure that essential needs can be provided on the main floor. The few steps up from grade at the entry are a result of the existing foundation, but can easily be addressed with a modest ramp if and when needed.
Efficient shell, reclaimed details
Kathy and David’s historic home in Seattle was chronically cold, so they wanted their new home to be more comfortable. We addressed that need with a quality building envelope and a multilayered heating system. The envelope contains R-28 double-stud walls filled with dense-pack cellulose, a high-R-value roof (R-59) and a better-than-code (R-38) floor system. Air leakage is a big part of envelope performance, so we taped the sheathing joints and used fluid-applied flashing around window and door openings.
To complement the envelope, we installed a heat-recovery ventilator to ensure the home has a steady supply of clean, fresh air. The ventilation system has high-performance filtration that helps keep pet fur and dander under control. The heating system consists of traditional floor-mounted radiators heated by an electric boiler coupled with radiant-tile heat mats and propane fireplaces to ensure that the home will stay warm, even in a power outage.
Climate change and seismic activity in our area continue to encourage us to think about how best to support personal and community needs in the event of disrupted services. In addition to the enhanced thermal envelope, this home also has a backup generator, heating system, and water storage on hand. The thinking is simple: If our needs are met, we are more available to help others in need.
My clients wanted a home that expressed their attention to craft and appreciation of materials. Much of the native fir used in the home was salvaged and resawn by a mill in nearby Port Townsend. The kitchen cabinets were hand-built in David’s shop. Finish-carpentry details blend seamlessly into the architecture. My clients weren’t spectators in this regard—Kathy spent countless hours restoring historic doors for use in the interior while David used his woodworking skills to build the custom entry coat rack.
Overall, the house has a warm glow. It can be seen in the rich character of the interior and exterior woodwork, but it runs deeper. It’s a feeling evoked when you walk through the space—it feels like home.
For more photos and information, please click the View PDF button below. Also click here to see a slideshow featuring this home.
Fine Homebuilding Recommended Products
Fine Homebuilding receives a commission for items purchased through links on this site, including Amazon Associates and other affiliate advertising programs.

Code Check 10th Edition: An Illustrated Guide to Building a Safe House

Pretty Good House

Musings of an Energy Nerd: Toward an Energy-Efficient Home
