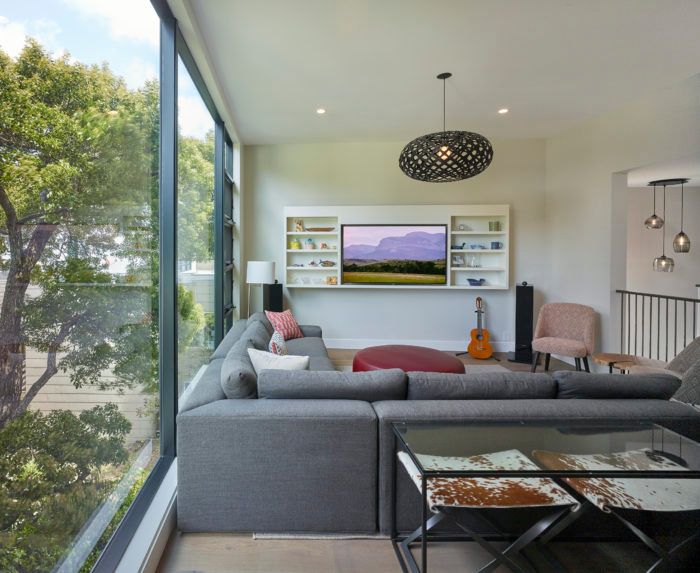
Opening this living room up to the landscape is a wall of floor-to-ceiling windows. This home sits on a classically narrow San Francisco lot; by having approximately 90% of the back wall as glass, it enables the architect to visually double the space.
Wide planked wooden floors and modern aesthetic lines keep the space serene and soothing.
Click here to check out the kitchen in this home.
Architect – https://www.matthollis.com
Photographer – http://www.kengutmaker.com
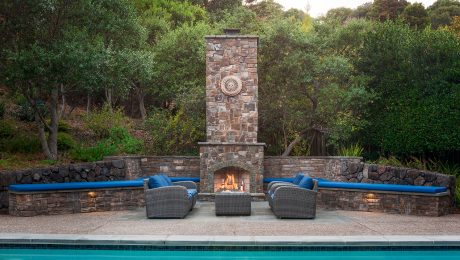
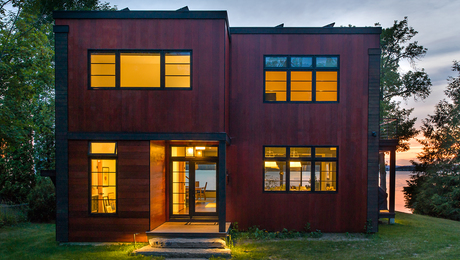
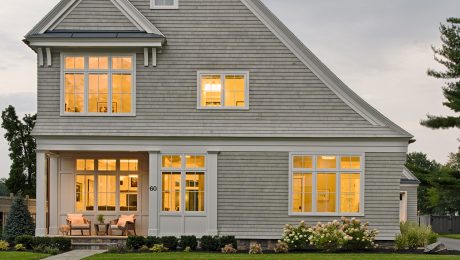
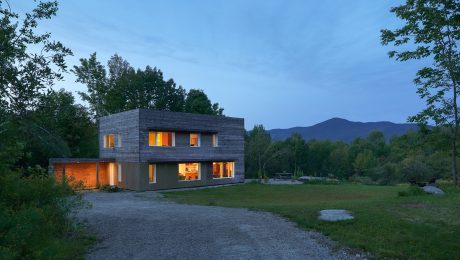



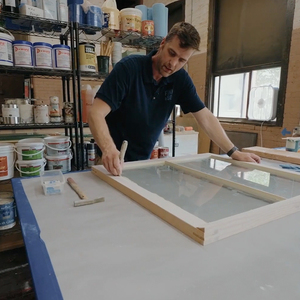






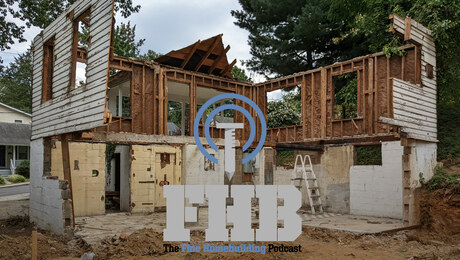
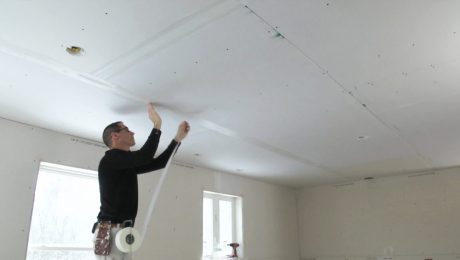
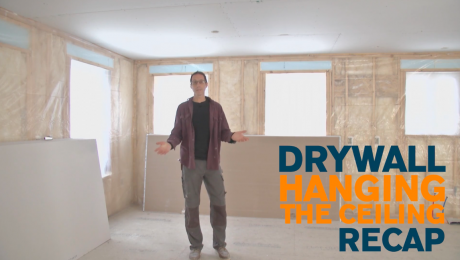


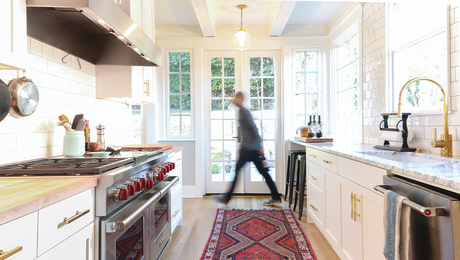










View Comments
Being a paid member, I read this paragraph and ask how do you install these large windows along with what to look for when purchasing. This article provides no useful information regarding building which is the basis for buying this publication.
I reiterate the comment from user 5511429
While the main focus of Fine Homebuilding is to provide detailed instructions and practical advice, the Through the Lens Section is an additional bonus- hopefully providing some inspiration, by showing finished projects. I contacted the architect on this project- and he mentioned that they were custom ordered windows and had to be lifted over the four story building with a crane for installation.
Good job!
Really like your article! keep sharing this post!