Podcast Episode 118 — Inches and Feet
More on the metric system, paint, humidity, sheds, and foundation work. Plus, when is it okay to work on your roof without shoes?
In this episode, Justin Fink, Brian Pontolilo, and Rob Yagid tackle the metric vs. imperial debate again (see episode 116), and then move to reader questions. We had asked listeners to weigh in, especially if they are using inches or metric measures. We got some great comments from a listener in Canada and in Great Britain, including this photo of a tape measure showing both inches and centimeters:
The guys also talked about Rob’s five-day push on his home remodel. He put in some serious work on his flooring, doors, trim, paint, and baseboards. Meanwhile, Brian was up on his roof clearing leaves out of his gutters … in bare feet:
Brian says, in his own defense, “Bare feet are naturally slip resistant. I was sticking to my roof like spiderman with my bare feet, even though it was slightly wet that morning. Anyway, we should probably move on to something a little more practical.”
Listener Jared asks about his detached unconditioned garage, which is too humid. Fresh slab, just mudded — Justin says, let it dry completely, and it will be fine. Optionally, run a dehumidifier to help it along.
Listener Scott wants advice on how to kid-proof his house after renovating and painting. He wants to prevent sticks, balls, and bodies from destroying the walls, trim, and even the ceiling. First, no flat paint. Even a satin is good, and some gloss is even better. There are also dent- and impact-resistant drywall that you can use. Brian sees this as a parenting question rather than a building question. “Scott,” says Brian, “If the worst your three rambunctious boys do over the years is mark up your walls a little bit, you’re doing great! Get on with your life, and fix it up when they move out!”
It’s time for our new segment, in which we feature gems published in the past …
Favorites From the FHB Vault: Best tip you ever got from our Tips and Techniques column.
Justin’s choice is A big table for a portable tablesaw. There’s a video version here.
Brian’s pick is Plywood sheet-metal brake.
Rob liked this one: Flashing dispenser. There’s also a video version here.
Want to submit your own tip? Click here and send your best tip to us!
A listener is building a shed on a slope. How does he make it work with a 22-in. difference in height from one side of the project to the other?
This episode of the podcast is brought to you by our sponsors, LP Shed and Marvin.
Whether you’re looking to add a storage unit or an art studio to your backyard, LP offers beautiful and durable products that can help you turn your shed into a stylish extension of your home. Because at the end of the day, your shed says a lot about who you are. Why not shed it your way? For inspiration and to learn more, visit LPShed.com.
Integrity Windows and Doors from Marvin are the toughest on the market. Made with virtually indestructible Ultrex fiberglass, and boasting the industry’s best fiberglass finish, these windows and doors are the definition of durable. They won’t crack, dent, chip, or fade, and they’re battle-tested in climates across the United States. Visit IntegrityWindows.com to learn more.
We hope you will take advantage of a great offer for our podcast listeners: A special 20% off discounted rate to subscribe to the Fine Homebuilding print magazine. That link goes to finehomebuilding.com/podoffer.
The show is driven by our listeners, so please subscribe and rate us on iTunes or Google Play, and if you have any questions you would like us to dig into for a future show, shoot an email our way: [email protected]. Also, be sure to follow Justin Fink, Rob Yagid, and Fine Homebuilding on Instagram — and “like” the magazine on Facebook. Note that you can watch the show above, or on YouTube at the Fine Homebuilding YouTube Channel.
The Fine Homebuilding Podcast embodies Fine Homebuilding magazine’s commitment to the preservation of craftsmanship and the advancement of home performance in residential construction. The show is an informal but vigorous conversation about the techniques and principles that allow listeners to master their design and building challenges.
Links for this episode:
- All FHB podcast show notes: FineHomebuilding.com/podcast.
- #KeepCraftAlive tee-shirts support scholarships for building trades students. So go order some shirts at KeepCraftAlive.org.
- The direct link to the online store is here.
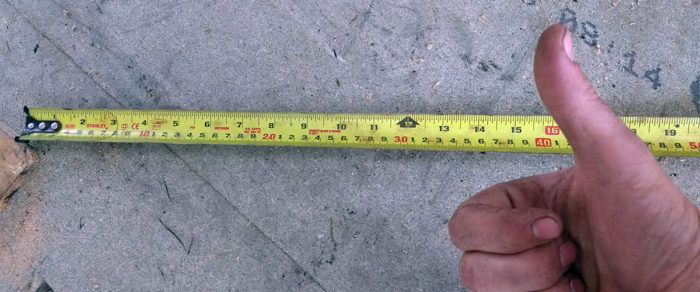
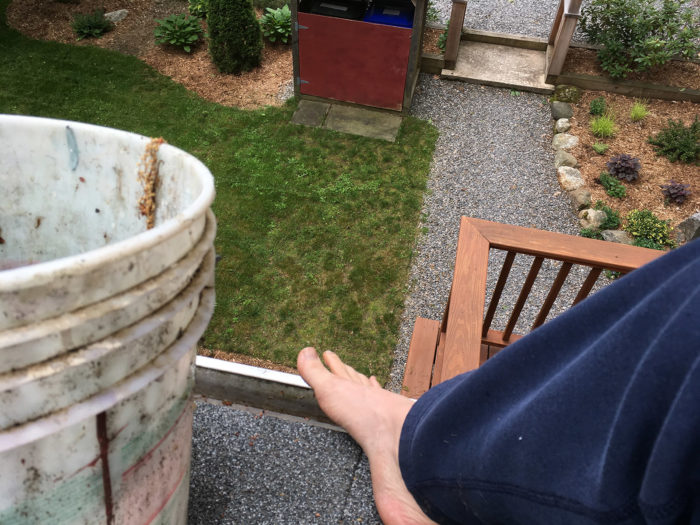








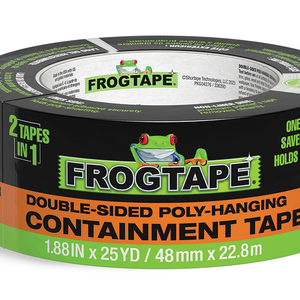
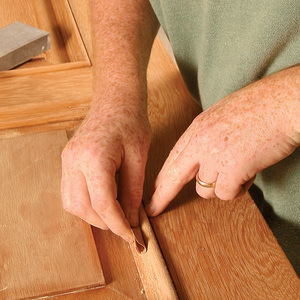







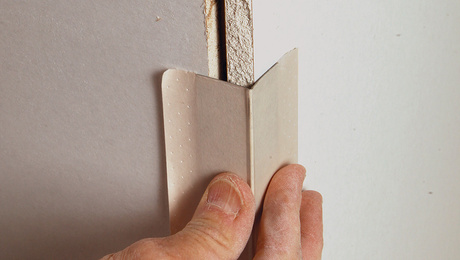
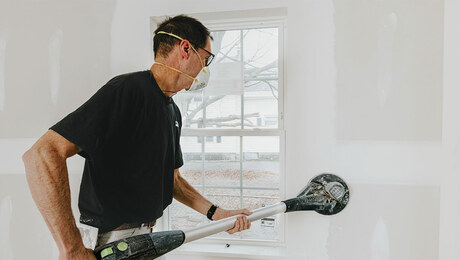










View Comments
Answering your callout to me regarding the pier and whether there is a limit to the above-grade portion and/or if there is a formula for depth below grade and above grade. As far as i can tell there is no prescriptive code or other guidelines.
Here's my take. The only time I have seen a problem with piers tilting due to the height is when there is a post placed upon a tall pier that isn't deep below grade. This is a hinge situation and is best avoided. But if the piers are tall and have beams anchored directly to them - then the beam assembly can stabilize the piers. In this case the corners of beams rimming say 4 piers would need to be fastened together. Lateral stability can be managed with diagonal bracing like you would on tall deck posts Or it could be managed on sloping grades by the short piers and their natural stability provided by surrounding soil.
Let me throw you a curveball regarding the metric vs. Imperial / SAE system of measurements. The main advantage of the metric system is that it's decimally based with the meter being the denomination. The problem with the US system isn't that we use feet but that we divide feet into inches and then fractions. Engineers generally only work in feet or feet and inches but don't work in fractions. Instead they divide measurements into tenths of a foot, hundredths of a foot and so on - OR feet, inches and then tenths, hundredths and thousandths of an inch. I use an engineering tape measure when laying out rafters and doing finish work. It eliminates dealing with fractions making adding and subtracting measurements simple. And it's easier when using my slide rule instead of a construction calculator.
Justin pondered the issues with running a water line from the house out to a garden. I've approached just this situation a couple ways on my property.
The best method - one we used to run a water line to a neighbor's horse barn where water is needed year round - Dig a deep trench below frost line run from the house out to the barn. Then install a frost-proof yard hydrant. Think of it like a vertical frost-proof spigot you'd install through the wall of a house. There's a long shaft within the hydrant riser pipe that controls the valve at the bottom. When the valve is open - water flows, when the valve is closed the water column in the riser drains out into the soil at the bottom. Ideally you should install gravel or 3/4 in. stone at the bottom for the water to drain freely. In winter the riser may need insulation or heat tape to keep water from freezing on it's way up or drainback.
Another method is to install a shallow water line from the house out to the garden. Downstream of the T to the water line I installed a shutoff valve and then a drain spigot in basement. The water line is PEX (though pex is not immune to rupturing should it freeze, it is more resistant than copper or CPVC). In the fall I close the quarter-turn ball shutoff valve and open the drain spigot and open the outdoor valve. Most water drains back to the house and is collected in a pail. Remaining water is prone to freezing so I blow out the water line with compressed air. I use a small portable compressor to blow out my lines that run between 20 ft and 70 ft..
The easiest solution to running a water line is a freeze-proof garden hose buried just beneath the ground surface or routed through mulch. Connect the hose to an outdoor water spigot on the house and disconnect in the fall. No need to drain. I have one running from my house out to a remote garden 150 ft+ away. The same hose has worked for the past 10+ years.
Great post.