Retrofitting Foam Insulation on a Roof
Recommended reasons for removing a roof's shingles.
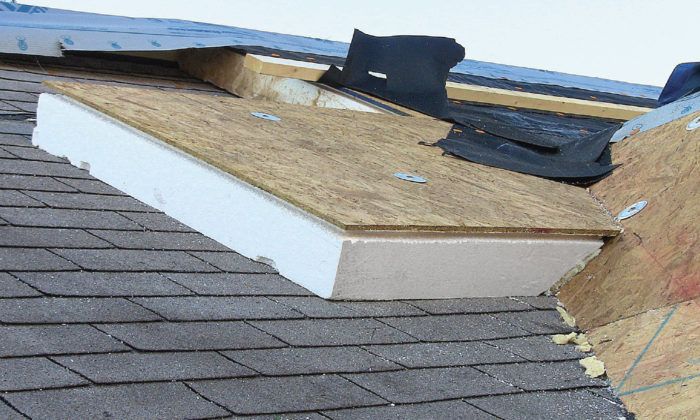
I’m considering adding a layer of insulation to the exterior of my roof, then another layer of sheathing, and finally asphalt shingles. A few questions: First, since I only have a single layer of asphalt shingles on my roof, am I able to just apply the foam right over the shingles, or do I need to strip the roof first? Second, I have a small layover porch roof on the front of the house. Does that have to be removed in order to properly retrofit the foam in a continuous fashion?
—Conrad, via email
Contributing editor Michael Maines: You might be able to get away with keeping the existing roofing in place, but I would recommend removing the shingles for a few reasons.
First, removing the shingles allows you to inspect the roof deck and address any questionable areas before encasing the whole thing in foam. Second, you can take the opportunity to make the roof deck airtight. If the sheathing is boards, it’s a good place for a self-adhered membrane; if plywood or OSB, sealing the panel edges with acrylic tape over primer or a fluid-applied membrane would be good options. Third, losing the shingles means eliminating a minor source of three-dimensional air leakage. In other words, the thermal performance will be best if the foam is in direct contact with the sheathing or roof underlayment (depending on assembly). Finally, you’ll have a chance to mark locations of rafters. Any misses with the fasteners used to secure the foam will leave the roof vulnerable to leaking air and possibly water, so getting a look at the nail pattern through the roof sheathing makes life much easier.
As for the porch roof—you could either remove it entirely or cut back the sheathing and framing enough to allow the new foam to slide into place. On small porches, as long as you use a 2x plate where the rafters meet the foam, it should be fine. Foam typically used on roofs can support 15 lb. to 25 lb. per sq. in., so bearing shouldn’t be an issue. For larger roofs, you may need to provide direct framing-to-framing contact. But even though an unconditioned roof won’t benefit from being covered in foam, it will need to be detailed so that it aesthetically matches the rest of the roof retrofit work. It needs to be furred out with something so the trim details will later match.
Keep in mind that the required thickness of the foam is determined by the building code and climate zone (see section and table R806.5 in the 2015 IRC). If the foam isn’t thick enough in proportion to the interior insulation, the assembly is at risk of moisture accumulation—sometimes at high risk. It’s the proportion of exterior R-value to total R-value that’s important. More insulation on the exterior is good; less is bad.
Over the foam you will need something to nail the roofing to, usually a solid sheet of plywood or OSB. To save a step, I would recommend using a nailbase panel—foam preadhered to OSB (or sometimes plywood) on one side only (see photo above). The nailbase panels are installed with long screws that have flat heads. Next comes a waterproof roofing underlayment (vapor permeance of the roofing underlayment isn’t very important in this case), and finally the roofing.
Fine Homebuilding Recommended Products
Fine Homebuilding receives a commission for items purchased through links on this site, including Amazon Associates and other affiliate advertising programs.

Shingle Ripper

Roofing Gun
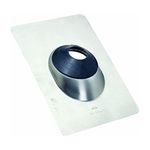
Flashing Boot






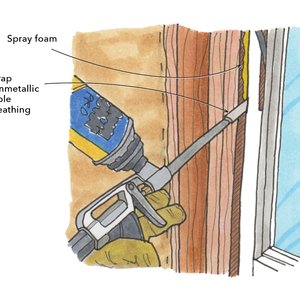
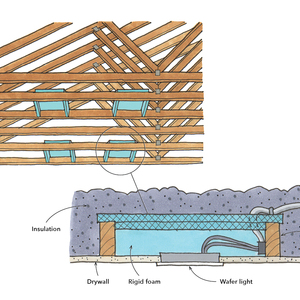
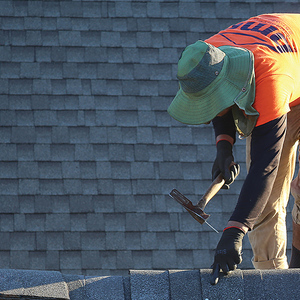







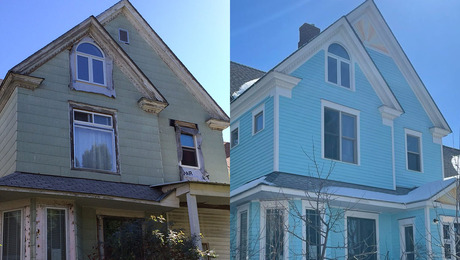
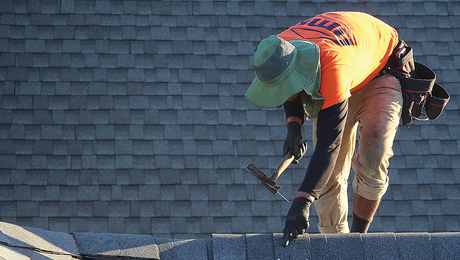












View Comments
Great work you done here!
You are rather strange, leaving random and meaningless comments all over the web.
We have done many roof retrofits with a structural insulated panel nail base panel. We go right over the existing shingles. The panel adds a remarkable amount of structure as well as insulation to the project.
Of your email interested please feel free to contact us on Facebook at CP MillWorks business page. Or call at 316-995-1607!